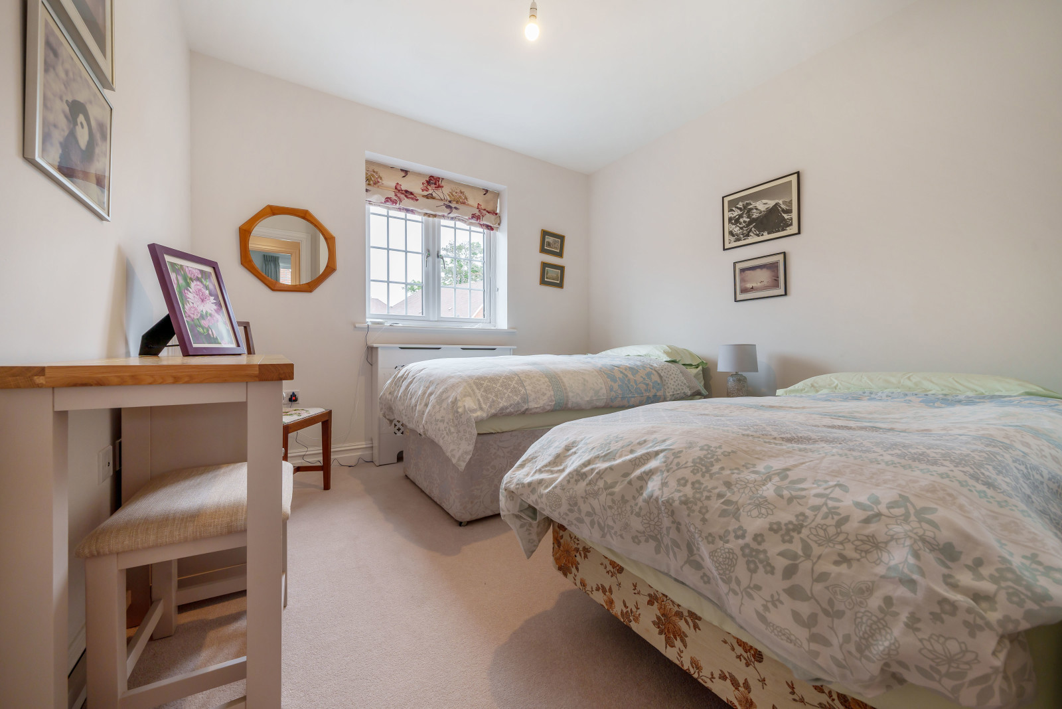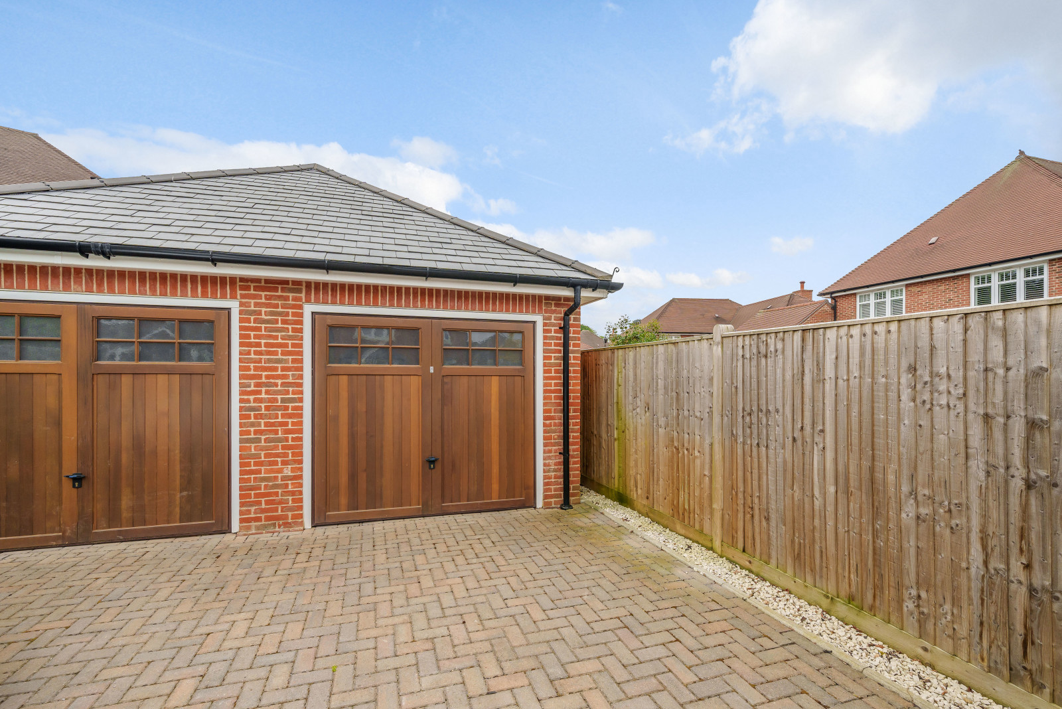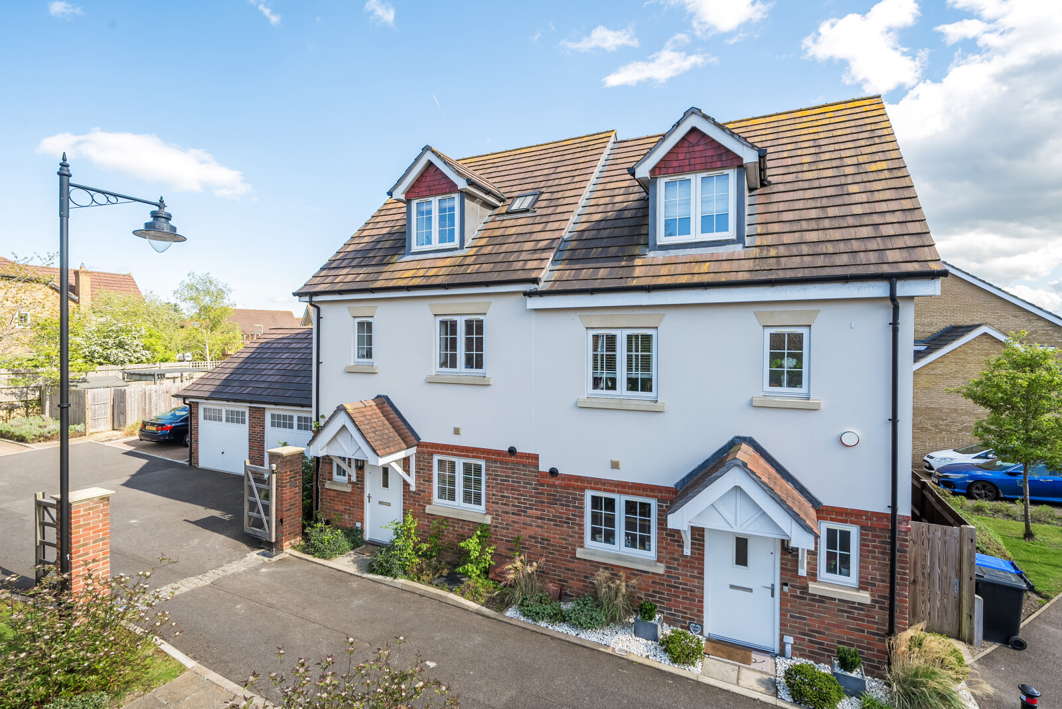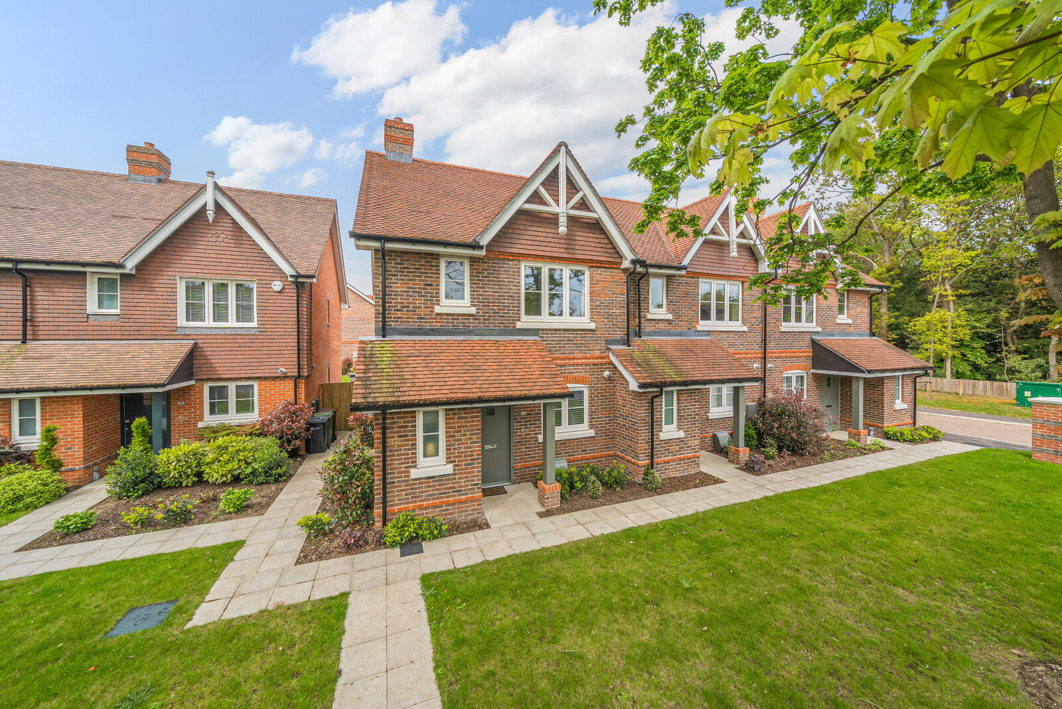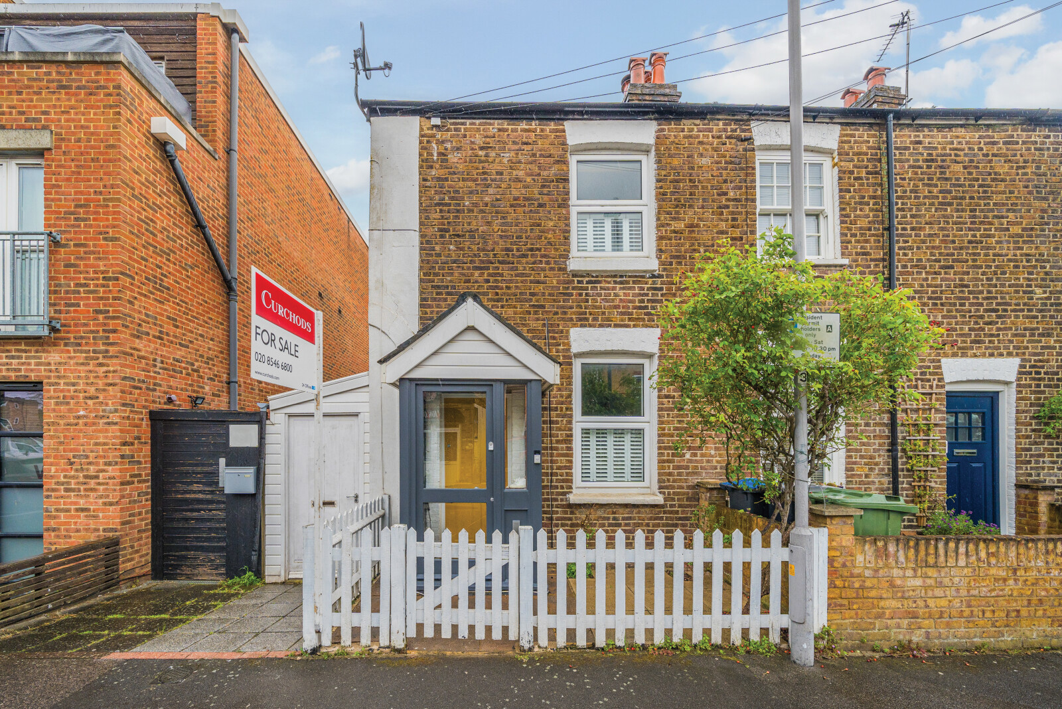Summary
This modern three-bedroom home affords a convenient village centre position and is presented in immaculate condition throughout. EPC: B
Key Features
- Spacious, contemporary, open-plan living
- Modern kitchen with fully integrated appliances
- Three bedrooms, with ensuite to principal
- Delightful courtyard style garden
- Garage and off-street parking
- Convenient village centre positioning
- Immaculately presented throughout
- Council Tax Band E
Full Description
This superbly presented three-bedroom semi-detached home, is situated conveniently close to the high street in Cranleigh. It enjoys the best of modern living, with stunning, contemporary accommodation and has been finished to a high standard throughout.
To the front of the property is a pretty garden, with bordering hedges and flower beds. There is a fully powered garage and parking area tucked away behind the property, which can be accessed both via a cul-de-sac to the side and through a gate at the back of the garden.
The downstairs accommodation is open plan, affording stylish light oak flooring which flows seamlessly through every room. There is a generous sitting/dining area situated towards the rear, featuring two roof lights in front of the French doors, creating a pleasingly light space and offering pleasant views to the garden
Offering front aspect positioning, the well-appointed, modern kitchen area enjoys views to the front through an eye-catching bay window and comprises an extensive range of contemporary light grey base and eye level units with contrasting work tops and metro tiled splashbacks, together with integrated appliances; oven and microwave, hob, fridge freezer and dishwasher. A WC is located just off the hallway and a spacious understairs cupboard provides handy storage, with the possibility of housing additional white goods.
Upstairs, the spacious, front facing principal bedroom boasts built-in sliding wardrobes and an ensuite shower room with stunning marble effect tiles, featuring a large rain pool shower with glass screen, combined toilet vanity unit, mirror and shelving and a chrome heated towel rail. The other two bedrooms enjoy rear aspect positioning and there is stylish, fully tiled family bathroom to service these rooms, comprising wall mounted sink and shower over bath with glass screen. A deep and roomy airing cupboard housing the boiler is located on the landing.
Meticulously landscaped and with a patio area just outside the French doors, the attractive rear garden is surrounded by a close boarded fence and provides the perfect space to sit and enjoy the colourful array of plants and shrubs presented in raised beds. There is a greenhouse and further seating area towards the back, to make the most of the sun and a gate to the rear, which provides handy pedestrian access to the garage.
An internal viewing of this property is strongly recommended in order to appreciate everything this fantastic home has to offer.
Floor Plan

Location
The property is situated in a highly convenient, central village location, close to Cranleigh High Street with its comprehensive range of shops, including butcher, fishmonger, M&S 'Simply Food', 2 supermarkets, wide range of independent retailers, health centre, arts centre, library and leisure centre. Nearby Guildford provides fast train service into Waterloo and access to the A3 for the M25. The area is surrounded by open countryside and the Surrey Hills, a designated area of outstanding natural beauty, excellent for walking, cycling and horse riding.








