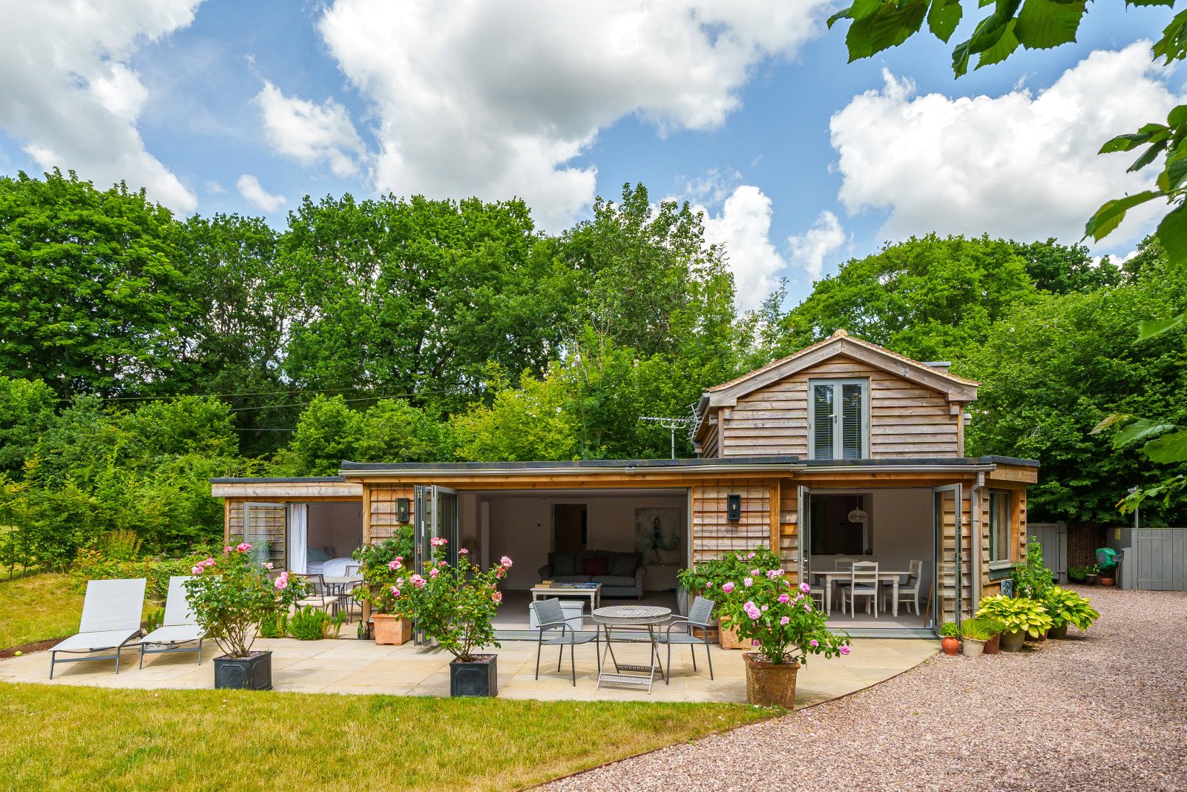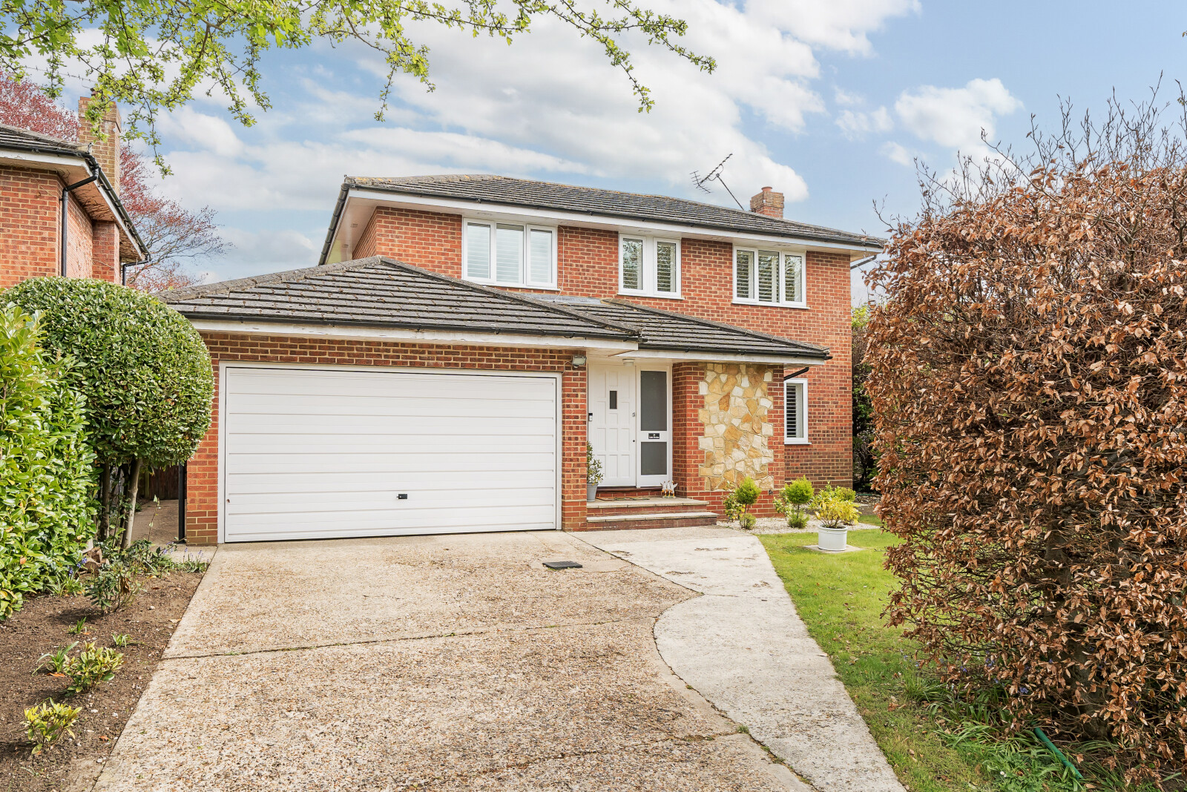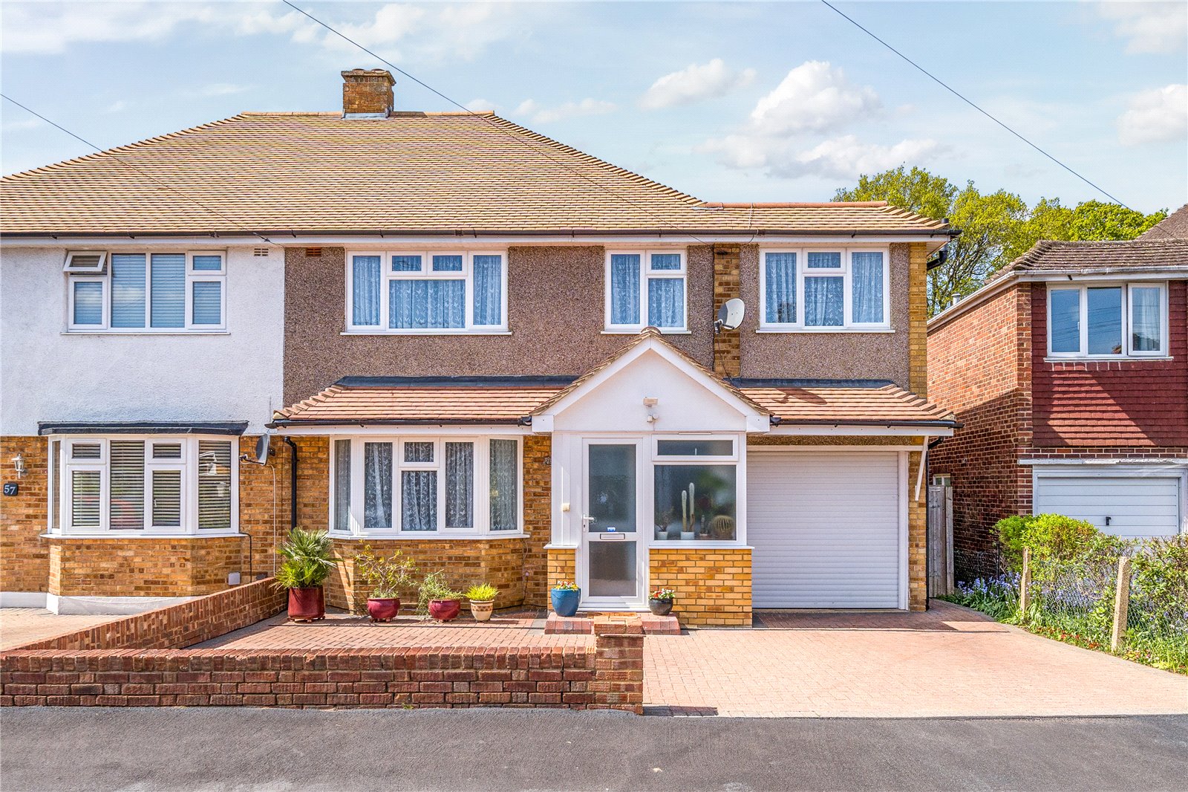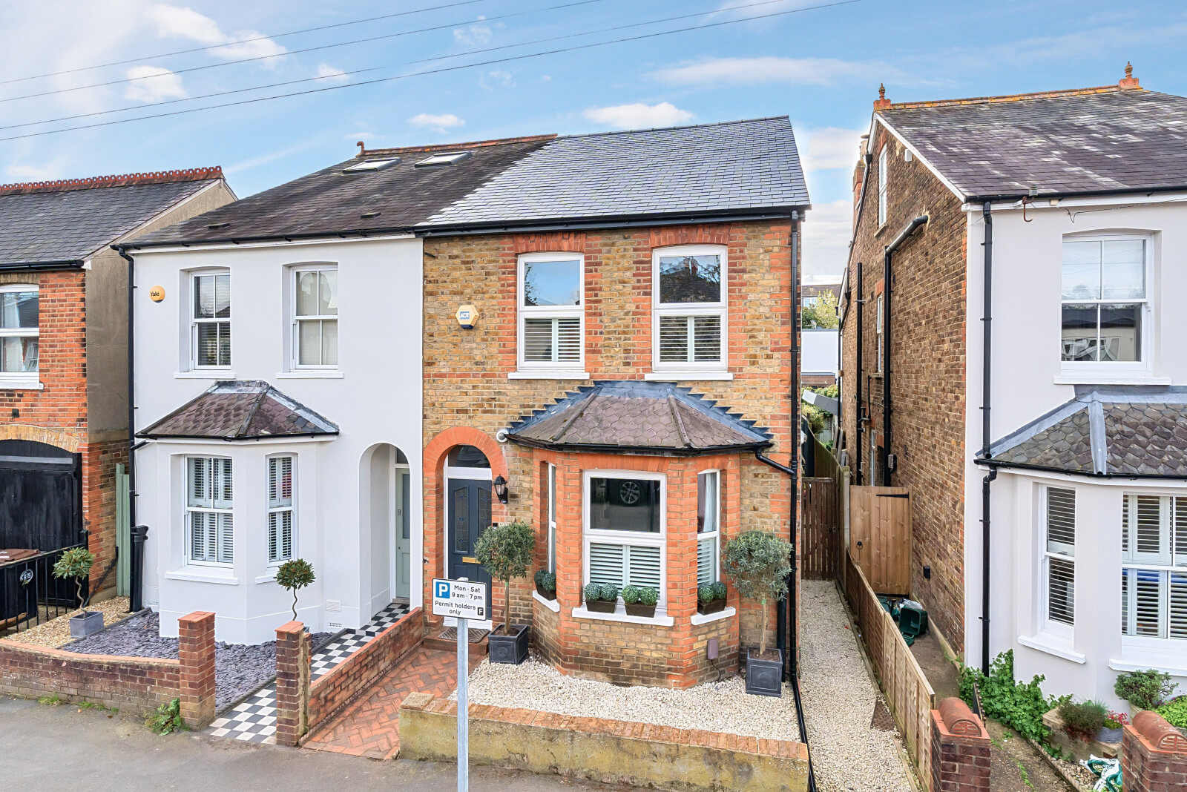Summary
A fantastic opportunity to acquire a truly spectacular 3 bedroom Victorian stable conversion with wonderful contemporary accommodation, set on 3.6 acres of gardens and equestrian paddock, benefitting from planning permission to build a stable block/home office, and situated in the highly desirable village of Rudgwick.
This unique and immaculately presented property, affords three double bedrooms with stylish ensuite shower rooms, two of which boast impressive views over the rear garden and pastures beyond.
Key Features
- Substantial open plan living room with bifold doors opening onto the rear garden
- Stunning kitchen with fully integrated appliances
- Three double bedrooms, all featuring ensuite shower rooms
- Set in 3.6 acres of pasture land including a half-acre garden with an extensive patio
- Situated on a quiet country lane with bridle track at the end
- Planning permission granted to build a stable block or home office
- Insulated and fitted to a high standard throughout
Full Description
Nestled in the picturesque countryside on the outskirts of Rudgwick, on a no through-road country lane, this exquisite Victorian equestrian stable conversion offers a harmonious blend of charm and contemporary accommodation. Set on an expansive 3.6-acre plot with gently sloping pasture, this exceptional residence provides an idyllic haven for both equestrian enthusiasts and those seeking a tranquil countryside retreat. The property has been thoughtfully designed to include a high level of insulation throughout and comes with planning permission for the erection of a modern stable block or home office. For equestrian enthusiasts, a bridle track is conveniently located nearby, providing endless opportunities for leisurely horse rides and scenic walks.
The entrance to the property is truly magical, hidden amongst laurel bushes and accessed via a small wooden footbridge across a stream. There is a double gate to the side, offering passage through to an ample driveway which can accommodate multiple cars.
Prepare to be enchanted by the fabulous modern kitchen, comprising neutral gloss units with stylish contrasting worktops and fully integrated appliances; oven/hob, fridge/freezer and dishwasher. There is a large service hatch that opens to the dining area and affords delightful views to the rear garden. Further space for white goods is available in a handy storage cupboard, opposite the downstairs wc.
Experience the epitome of relaxation and entertainment in the open plan sitting living room, which offers defined areas for both sitting and dining. With its expansive layout, stylish fitted units and bifold doors, this inviting space seamlessly merges indoor and outdoor living. Enjoy panoramic views of the rear garden, allowing natural light to flood the room and create a bright, inviting ambiance.
Two of the three beautifully appointed bedrooms, are located on the ground floor, each with its own modern ensuite shower, exuding comfort and sophistication and offering plenty of cleverly designed storage facilities. The principal bedroom, situated on the first floor and accessed via a turning staircase, boasts stunning views of the surrounding landscape, whilst the second bedroom enjoys the added bonus of a further set of bifold doors opening onto the patio.
Immerse yourself in the tranquillity of nature within the property's stunning half-acre garden area. With the majority of the garden laid to a well-maintained lawn, it provides the perfect backdrop for outdoor activities, family gatherings, or simply unwinding in the sunshine. There is a generous sandstone patio for al fresco dining and a gate to the rear, leading into the glorious paddock beyond.
In addition to the existing charm and facilities, this property also features planning permission for a modern three horse stable block and tack room or home office. This presents an incredible opportunity to tailor the property to your specific needs and interests, further enhancing its appeal and versatility.
Don't miss your chance to own this remarkable, unique property. Contact us today to arrange a viewing and let this enchanting home capture your heart.
Floor Plan

Location
The property is located on the edge of the village of Rudgwick which offers a good choice of schooling as well as a church, pub, convenience store/PO, pharmacy and medical centre. Nearby Cranleigh provides a wider variety of shops and recreational facilities, whilst Horsham has a main line station with service to London Victoria as well as a more extensive range of shopping and leisure activities. The Downs Link provides unrivalled access to the surrounding countryside, ideal for walking, cycling and horse riding.































