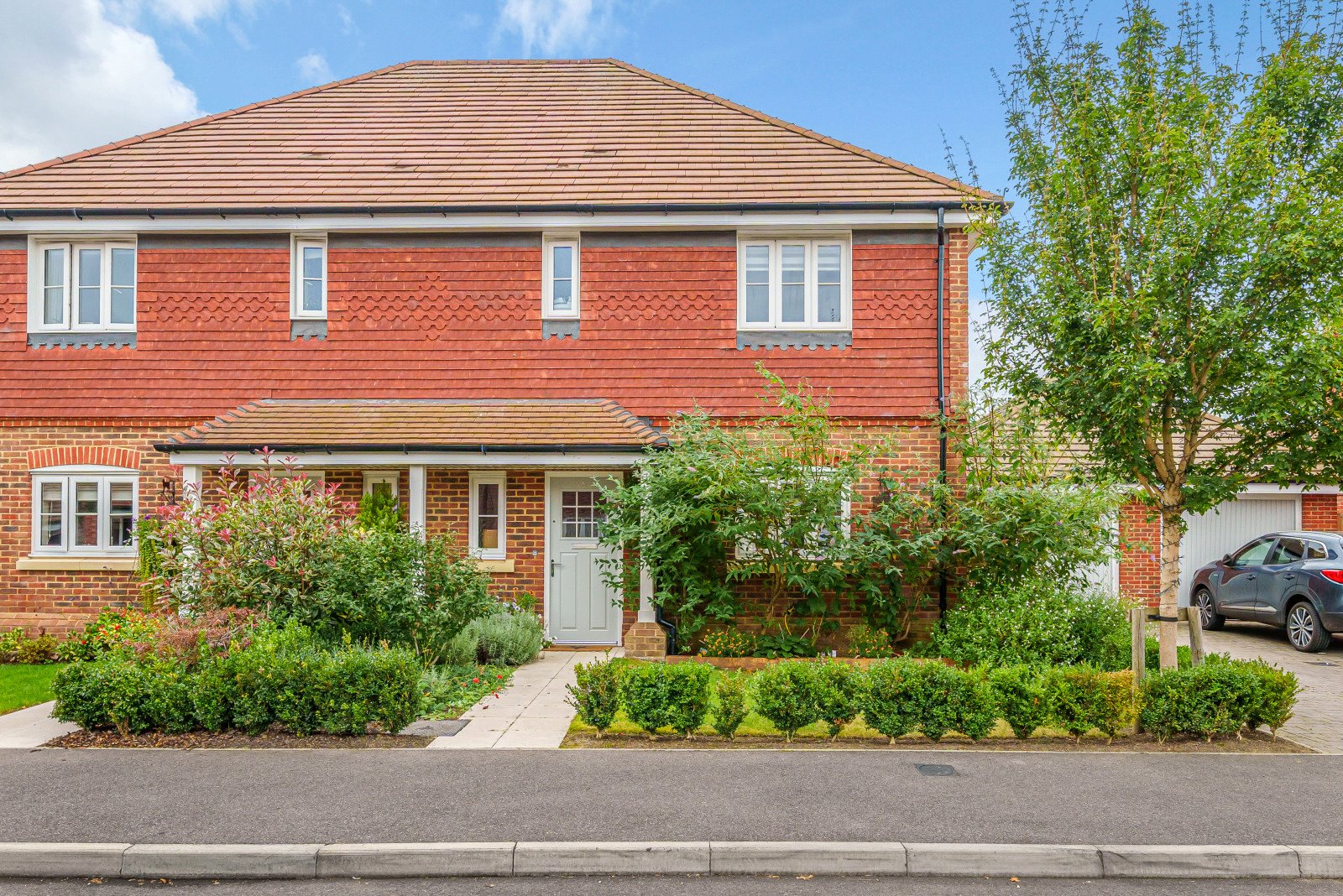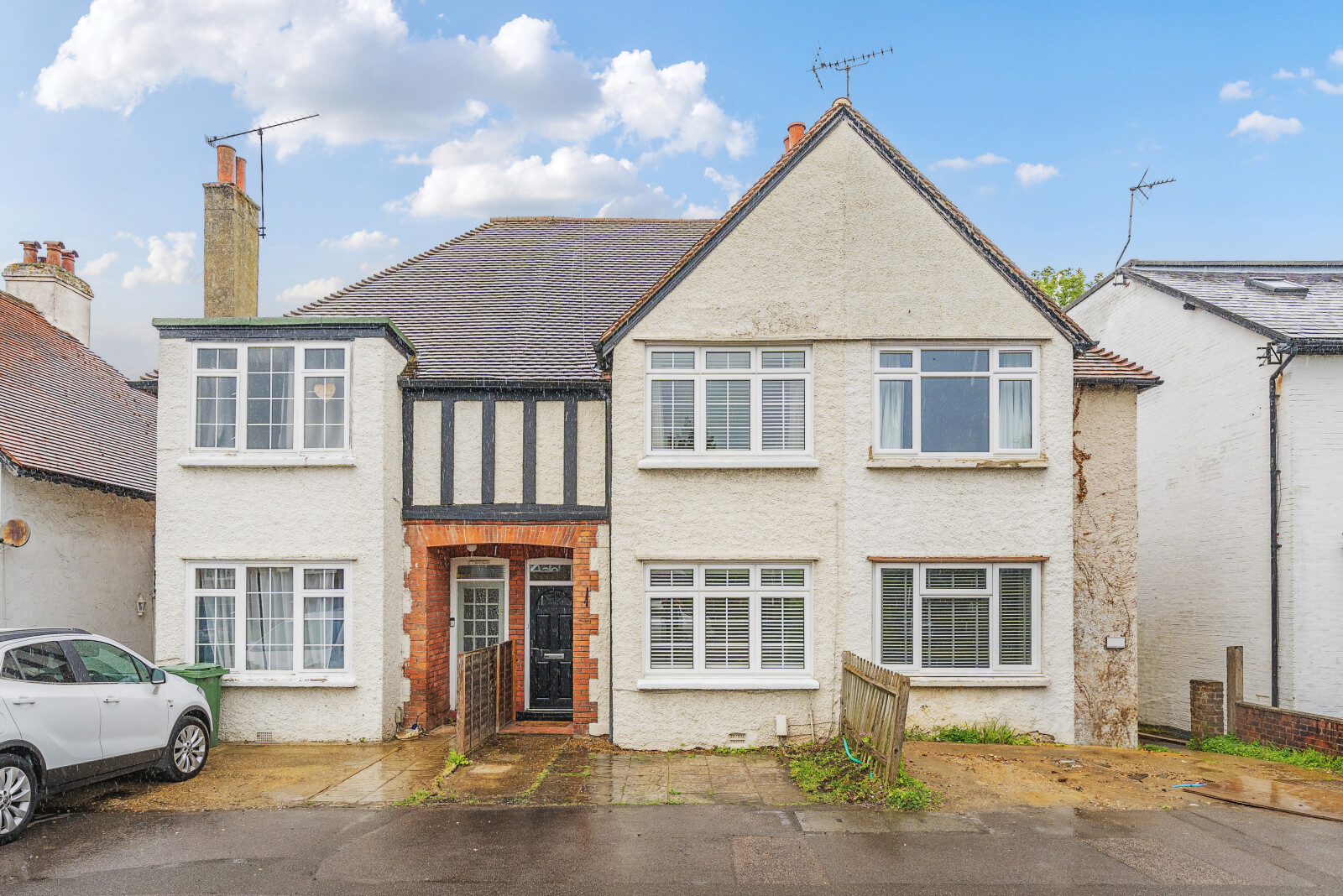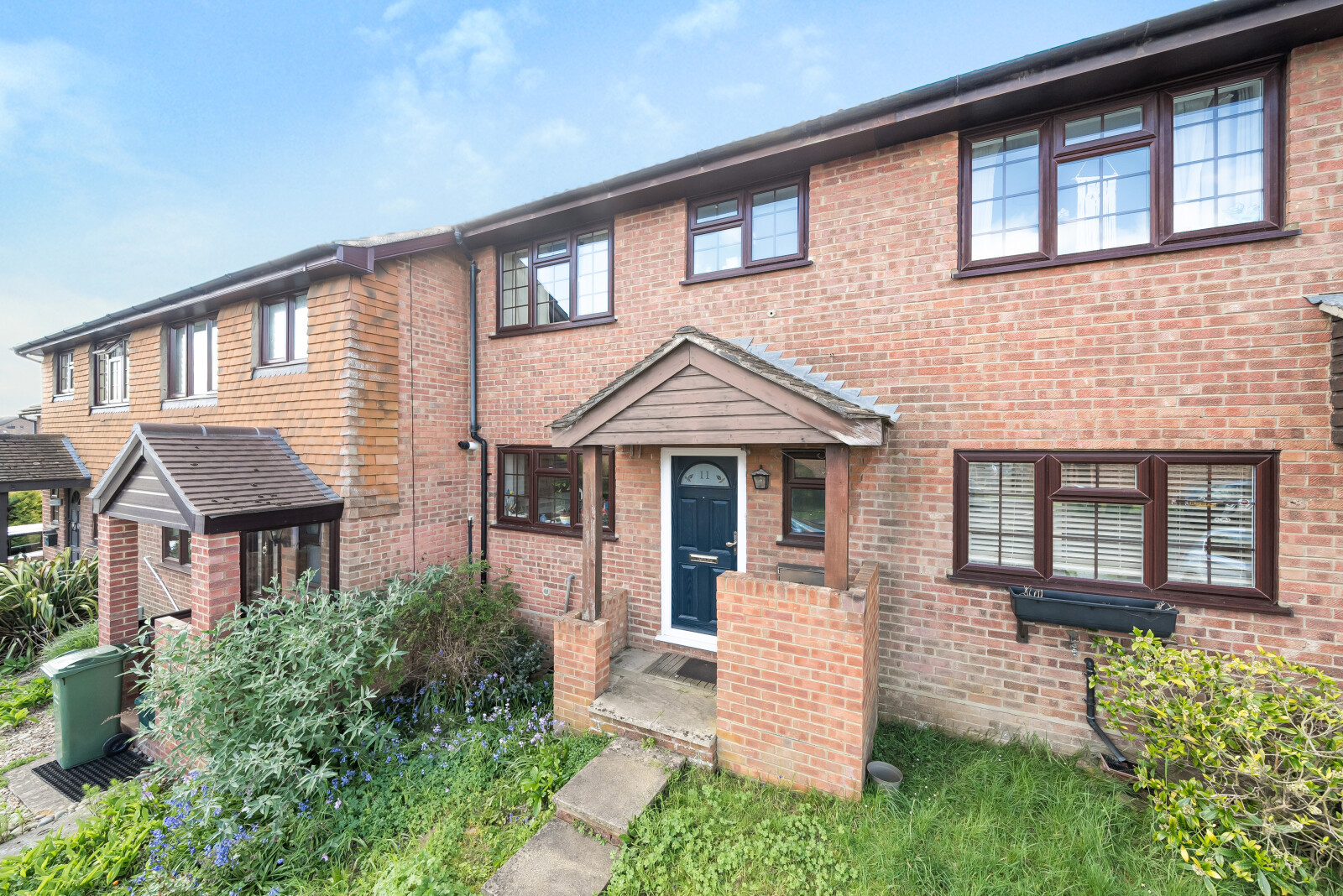Summary
A superbly presented 'nearly new' home featuring 3 generous bedroom and 2 bathroom accommodation and a delightful Southerly facing garden, situated within a select Antler Homes development in the heart of this popular village on the West Sussex/Surrey border. EPC: B
Key Features
- Superb open-plan ground floor living space
- Stylish, fully integrated kitchen with Bosch appliances
- Three double bedrooms including ensuite to the pricipal bedroom
- Quality 'Roca' bathroom suites
- Fully powered and plumbed workshop/utility room at the back of the garage
- Generous, south facing rear garden
- Council Tax Band E
Full Description
This superbly presented, semi-detached property built by Antler Homes approximately five years ago, is situated in the heart of Loxwood village. It enjoys the best of modern living, with stunning, contemporary accommodation throughout and a light and sunny rear garden.
To the front of the property is a neat lawn, with bordering box hedging and flower beds and there is an integral garage with full power and plumbed utility/workshop to the back. The welcoming hallway has been recently painted in a modern blue tone and features a downstairs cloakroom, comprising Roca modern white suite with wall hung toilet, vanity unit and chrome heated towel rail.
The downstairs living area is open plan and accessed via two separate glass panelled doors off the hallway. The room benefits from underfloor heating and there is a handy, deep set understairs cupboard for storage. The sitting/dining area is located towards the rear, thus enjoying light and airy positioning, perfect for dining and entertaining whilst enjoying views to the garden.
The modern kitchen is front facing and boasts fully integrated appliances; dishwasher, washing machine, fridge/freezer, Bosch electric oven with gas cooker. There is a mix of contemporary, shaker style eye and base level units, with beautiful contrasting worktops providing plenty of storage and preparation space.
Upstairs, the spacious, front facing principal bedroom boasts high gloss built-in wardrobes which span the width of one wall and there is an additional built-in cupboard, affording plenty of storage. The ensuite shower room is again fitted with a modern white Roca suite, with wall hung vanity unit, quadrant shower enclosure and chrome heated towel rail. The two further double bedrooms are rear facing, one boasting built-in wardrobes and there is a family bathroom to service these rooms, with the same suite, but including a shower over bath, contemporary tiling, built in shelving and fitted mirror.
The easy to maintain rear garden is mostly laid to lawn with a generous patio area and enjoys a southerly facing aspect, perfect for enjoying at all times of the day.
This is a wonderful opportunity to purchase a superb nearly new property with all the modern features you would expect.
Floor Plan

Location
Loxwood is a thriving community set in a corner of the Weald of Sussex near the Surrey border, approximately 6.9 miles from Billingshurst and 6.1 miles from Cranleigh, where you will find a variety of retailers including Marks and Spencers 'Simply Food', a health centre, library and leisure centre. The larger market town of Guildford is 16.9 miles away and 13.4 miles from Horsham, both with main line services into London.

























