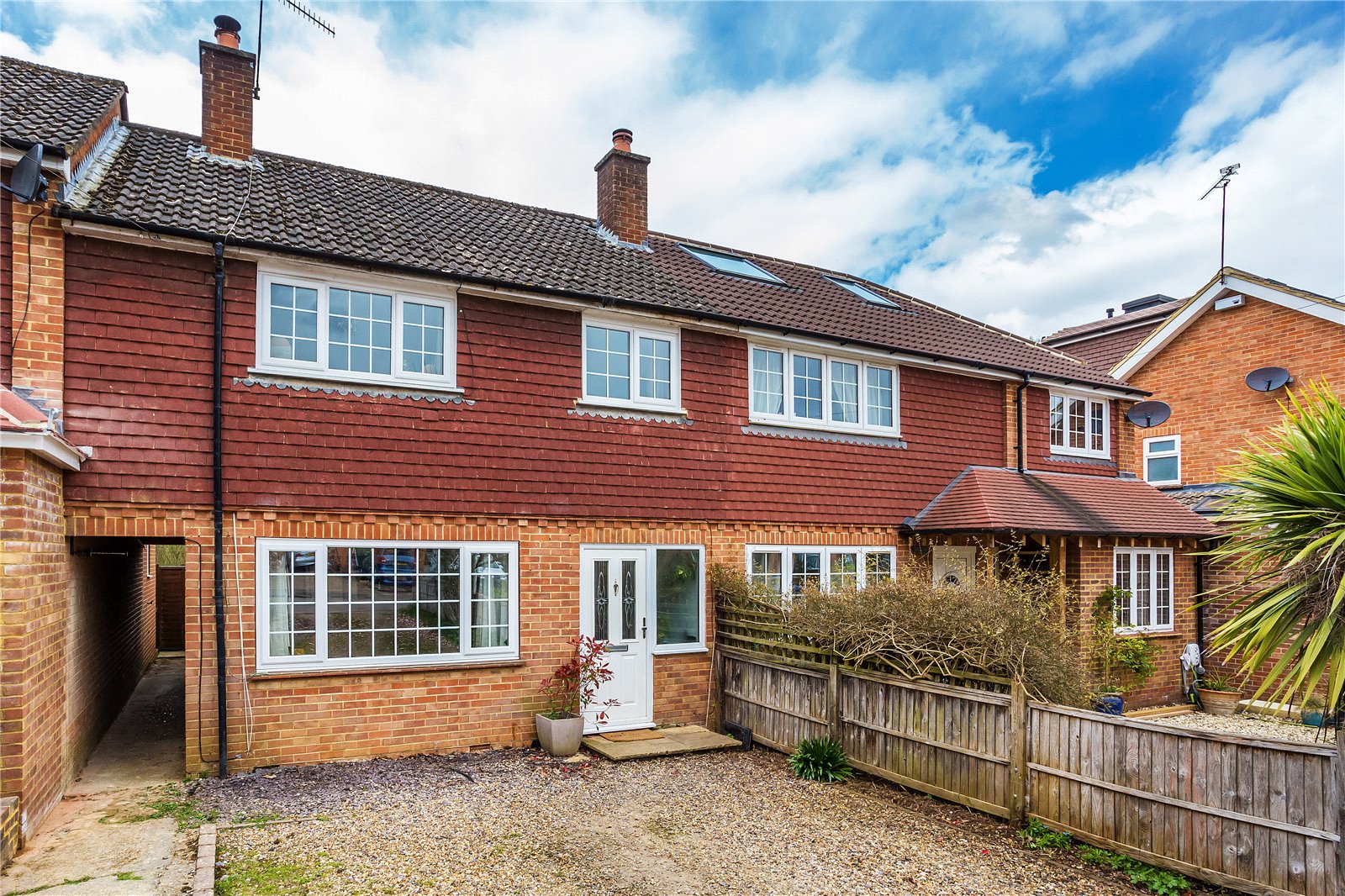Summary
SOLD BY BURNS & WEBBER - A superbly presented contemporary family home featuring 3 generous bedrooms and a magnificent kitchen/dining room, together with a westerly facing garden with a delightful rural aspect, situated in the highly popular village of Shamley Green. EPC: C
Key Features
- SOLD BY BURNS & WEBBER
- Cosy sitting room with feature fireplace
- 3 generous bedrooms
- Ample off-street parking
- Quiet cul-de-sac location
- Short level walk to all village amenities
- Sunny westerly facing garden with fantastic view across fields
- Council Tax Band D
Full Description
An immaculately presented, contemporary family home situated in the highly sought-after village of Shamley Green, within a few minutes’ walk of the iconic green, village shop and a couple of great pubs.
Tucked away towards the end of a cul-de-sac, the front of the property has ample parking for vehicles on the large gravel driveway and convenient access to the back is gained via a passageway to the side.
Entering though the light and welcoming hallway, the heart of this home is the truly fantastic open plan kitchen/dining room which has been fitted with a range of contemporary pale grey gloss, eye and base level units with contrasting grey counter tops and matching splash backs. There is an integrated fridge/freezer, electric oven and induction hob and plenty of under counter space for further appliances. Engineered oak flooring features throughout this fantastic room and the dining area, with its accent papered wall, is perfectly positioned to enjoy views to the garden through French doors.
The cosy sitting room sits to the front of the property and features beautiful wood flooring, an attractive fireplace with an ornate wood mantlepiece and useful shelving to an alcove. A large window allows light to flood in.
On the first floor there are three good sized bedrooms. The rear facing principal affords built-in sliding mirrored wardrobes and enjoys glorious views over the open fields beyond. There are two further bedrooms, one of which is another double and both with front aspect positioning. The stylish family bathroom has a modern white suite comprising shower over bath with concertina screen, fully tiled walls and storage unit.
Predominantly laid to lawn, the rear garden enjoys a sunny westerly facing aspect, with post and rail style fencing to the rear boundary which overlooks an open field and orchard of the neighbouring property. There boasts a large patio area, perfect for al fresco dining and also decking to the back, to make the most of the sun.
Internal viewings are highly recommended to fully appreciate all that this home has to offer.
Floor Plan

Location
Shamley Green is a pretty village at the foot of the Surrey Hills with a village shop/PO, two excellent pubs and a quintessentially English cricket green and common. Nearby Cranleigh has a library, leisure centre, butcher, fishmonger, M&S 'Simply Food', two supermarkets and a wide range of independent retailers. The area boasts a choice of excellent schools and is surrounded by miles of open countryside, including the Surrey Hills and the Downs Link, ideal for walking, cycling and horse riding. Guildford offers a further range of shopping and recreational facilities, as well as station with fast service into Waterloo and access to the A3 for the M25 and London.































