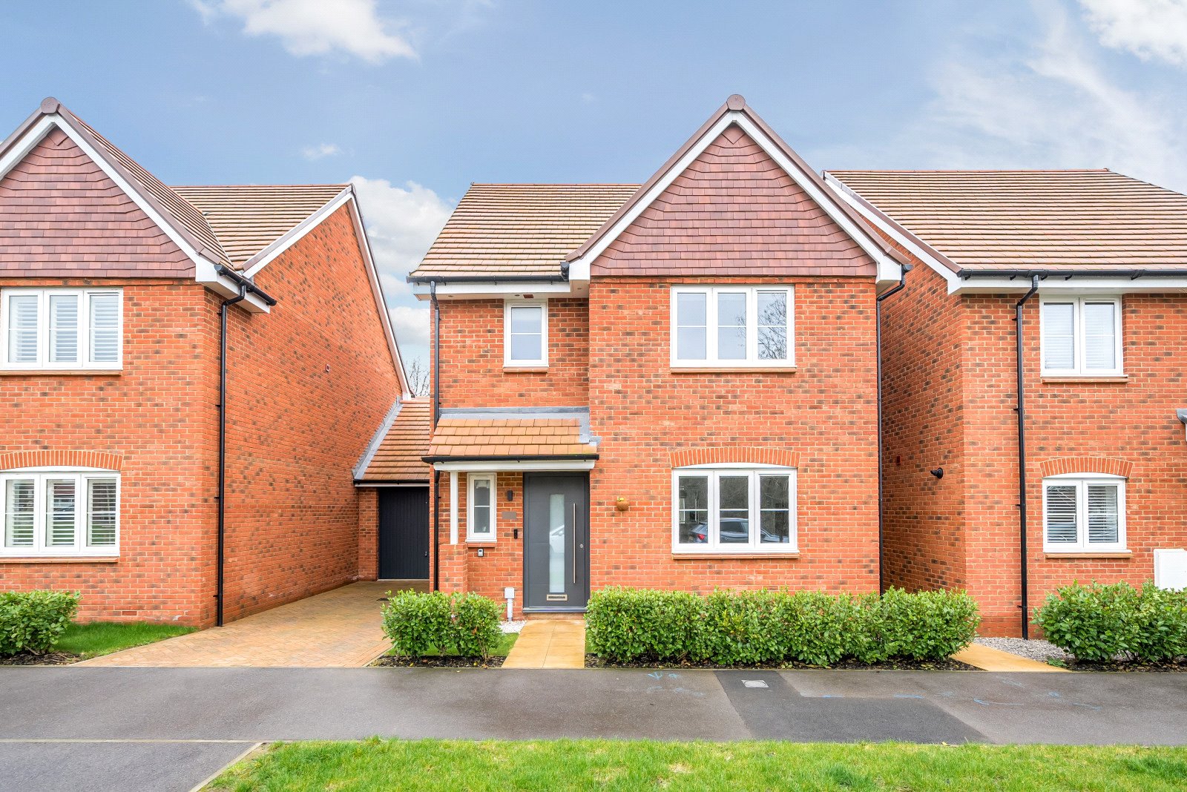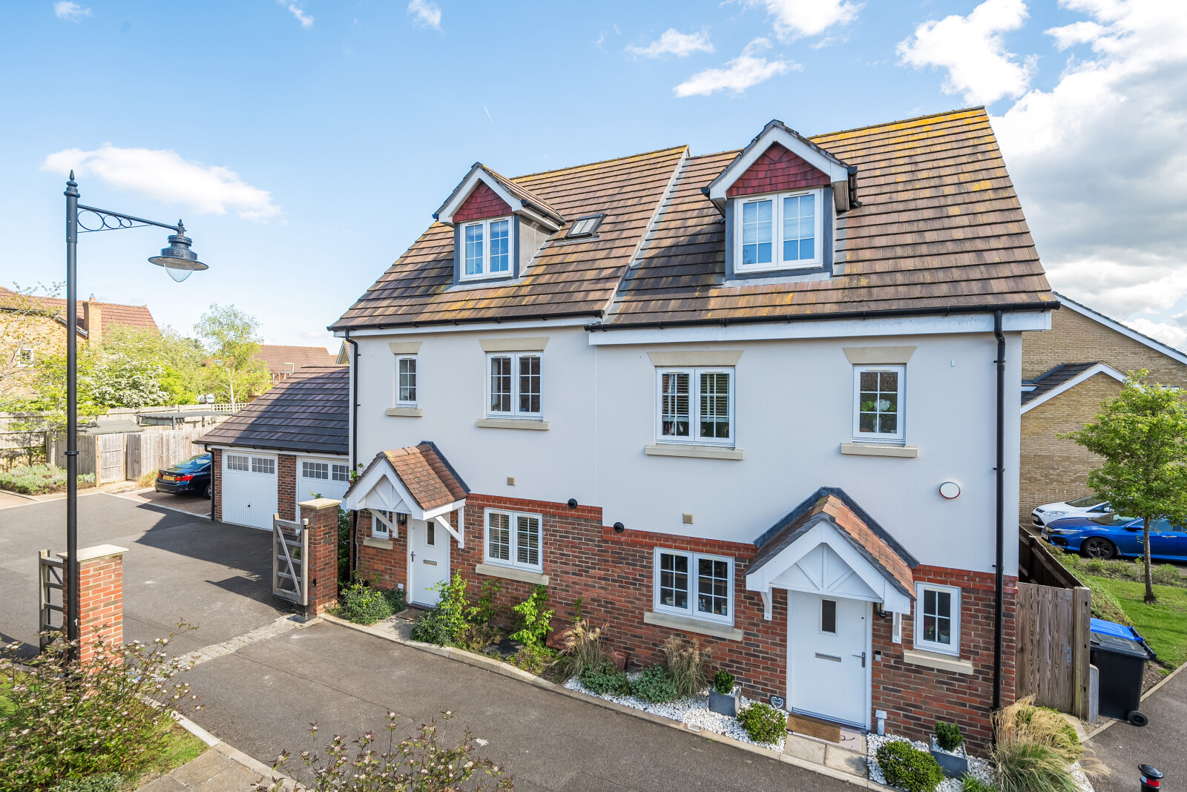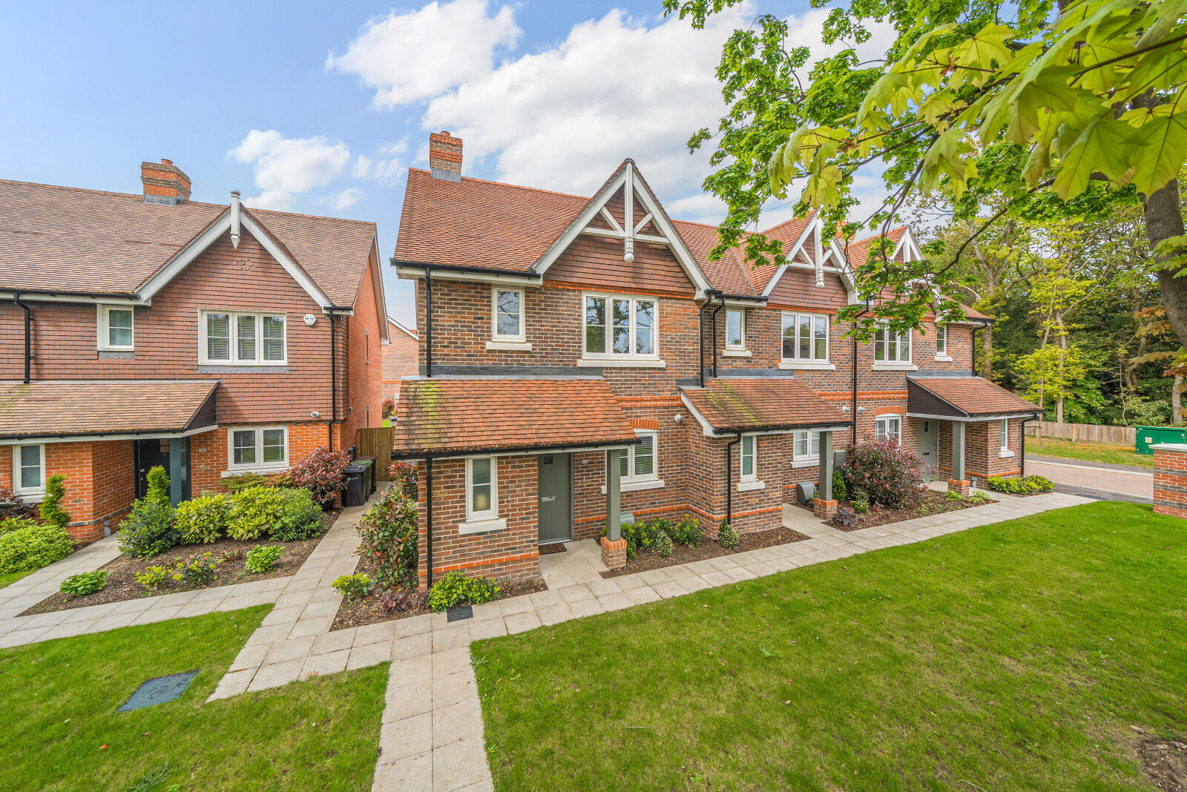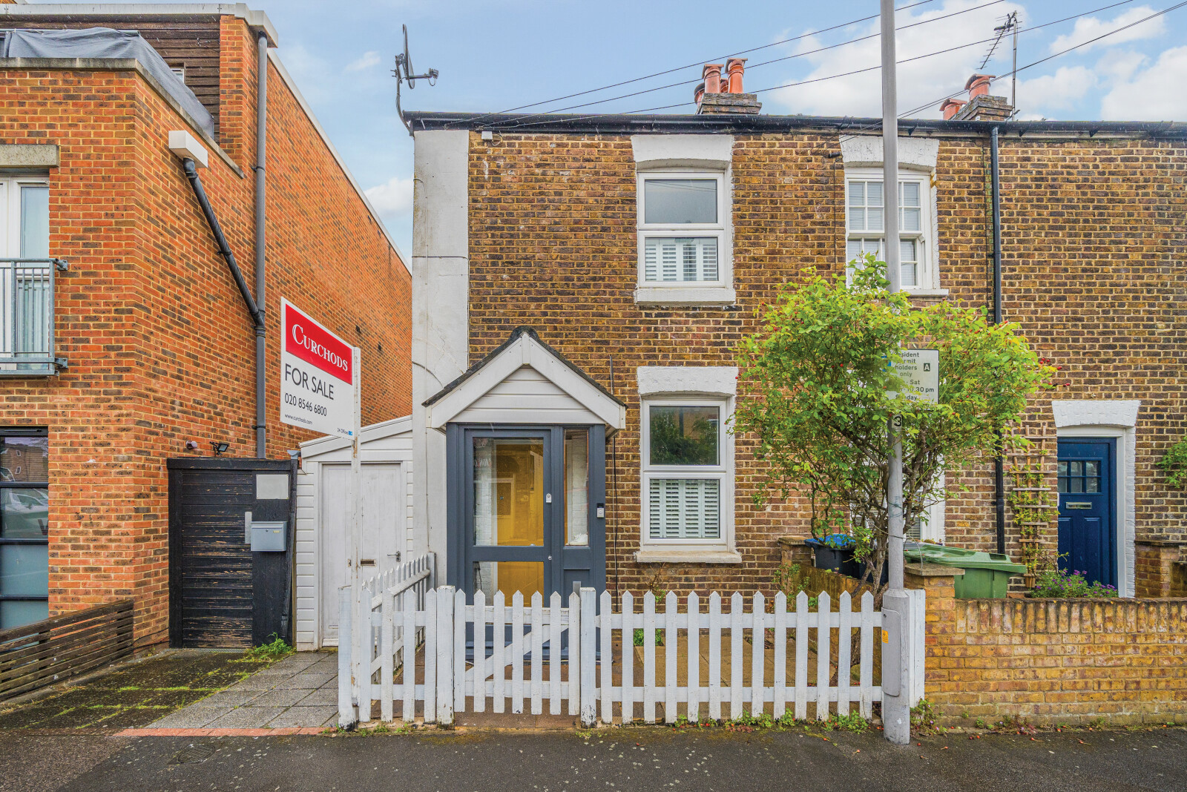Summary
An impeccably presented two year old detached three double bedroom family home, situated within the popular Longhurst Park development, an easy walk into Cranleigh Village, providing spacious accommodation and finished to a very high specification.
A wonderful opportunity to acquire a three bedroom, nearly new home built in 2021, offered with the remaining 7 years NHBC Warranty, in immaculate decorative condition, and traditional construction that has benefitted from a number of recent additions/upgrades. The property has gas central heating, controlled by a Nest app and is located on an unadopted road as the development is in the process of handing over.
Key Features
- Detached nearly new family home
- Comfortable, well proportioned, sitting room
- Superb newly upgraded kitchen/dining room
- Stunning sun room with bi-fold doors and lantern roof
- Principal bedroom with en-suite shower room
- Two further double bedrooms
- Landscaped tiered garden
Full Description
Welcome to this nearly new and meticulously maintained, three-bedroom detached home, nestled within the popular Longhurst Park development, offering convenient access to Cranleigh Village. As you approach, a charming front garden sets the scene, overlooking an area of natural copse, providing a sylvan aspect and privacy from the front.
The ground floor unfolds through the newly installed aluminium front door with a glass panel, into a luminous hallway, which offers access to the principal accommodation. The pleasingly spacious front sitting room is thoughtfully designed with a fitted media cupboard, ensuring a clutter-free ambiance.
Moving on, the kitchen/dining room has been tastefully upgraded with an extensive range of stylish contemporary units and complementing preparation surfaces. High-end appliances including NEFF oven, microwave, induction hob to elevate the culinary experience, together with an integrated dishwasher, fridge/freezer, and washer/dryer and Quooker tap, which also dispenses filtered cold water. Amtico flooring throughout the ground floor adds a touch of elegance, while the dining area seamlessly transitions into the spectacular sunroom. With its wonderful roof lights enhancing the natural light, electric blinds, and bi-fold doors opening onto the rear garden, this space is perfect for both relaxation and entertaining. Convenience is key with a downstairs WC featuring a white suite, together with a spacious understairs cupboard for storage.
Ascending the easy-turning staircase to the first floor, you'll find a landing with additional storage and access via a loft ladder to the part boarded loft. The principal bedroom overlooks the front, boasting a stylish smoke mirrored wardrobe and media cupboard, complemented by an ensuite shower room. Two further double bedrooms enjoy views of the rear garden, one offering a fitted wardrobe with smoke mirrored sliding doors. The family bathroom is equipped with a large digital shower, with the option to reinstate a bath if desired, alongside WC and washbasin.
Outside, the rear garden is an oasis of tranquillity, with a patio extending around the sunroom to an entertaining area, with a gated pathway leading to the front of the property. The garden has been landscaped beyond with solid oak sleepers providing a tiered elevation with steps up to a lawn featuring central and corner flower beds. A garage, accessible via a personal door at the rear, features a replacement up-and-over electric door for convenient vehicular access from the private driveway.
This family home benefits from Eufy front door security and Nest heating controls and is offered in immaculate turn key condition, combining style, functionality and comfort. Do not hesitate to contact us to arrange an internal viewing to discover all that this superb home has to offer.
Floor Plan

Location
Situated on a level walk to the centre of Cranleigh village with its health centre, library, leisure centre and arts centre as well as comprehensive range of shops including butcher, fishmonger, M&S 'Simply Food', two supermarkets and a wide range of independent retailers. The area is surrounded by open countryside, including the Surrey Hills, ideal for walking, cycling and horse riding. Nearby Guildford has a mainline station with a fast service into Waterloo and access to the A3 for the M25 and London.



























