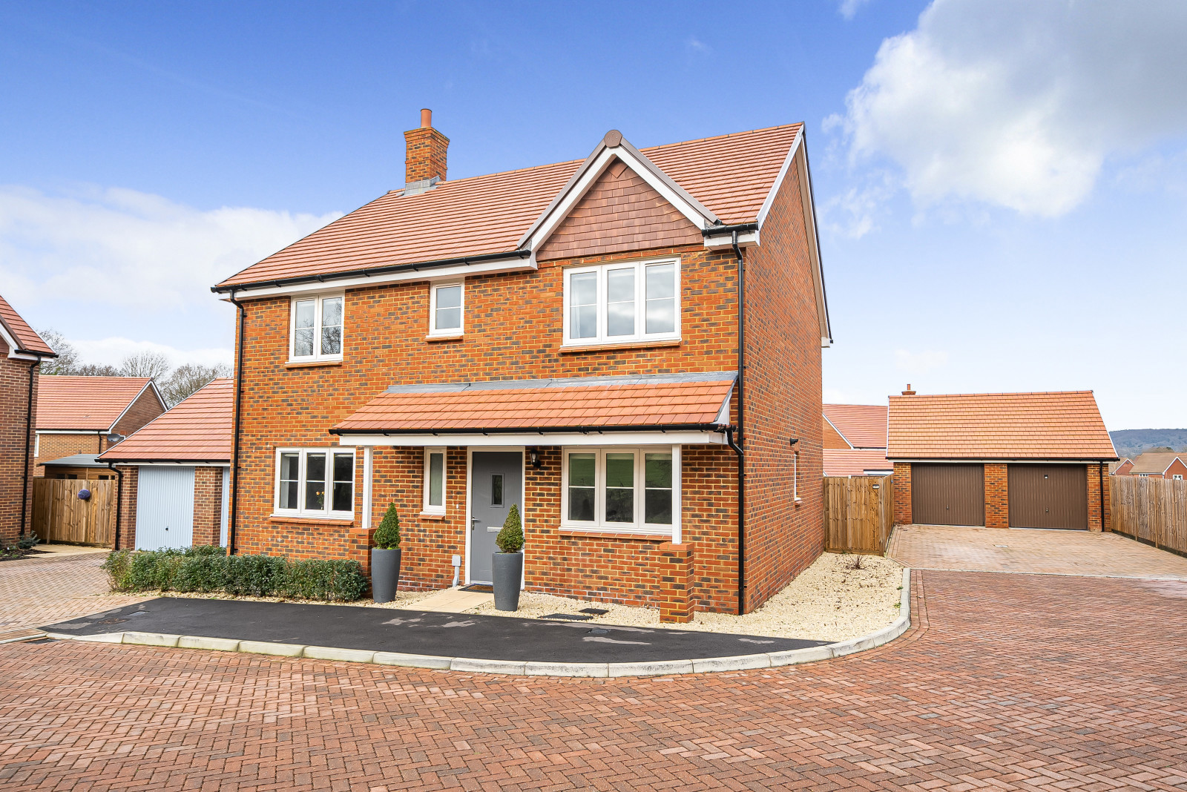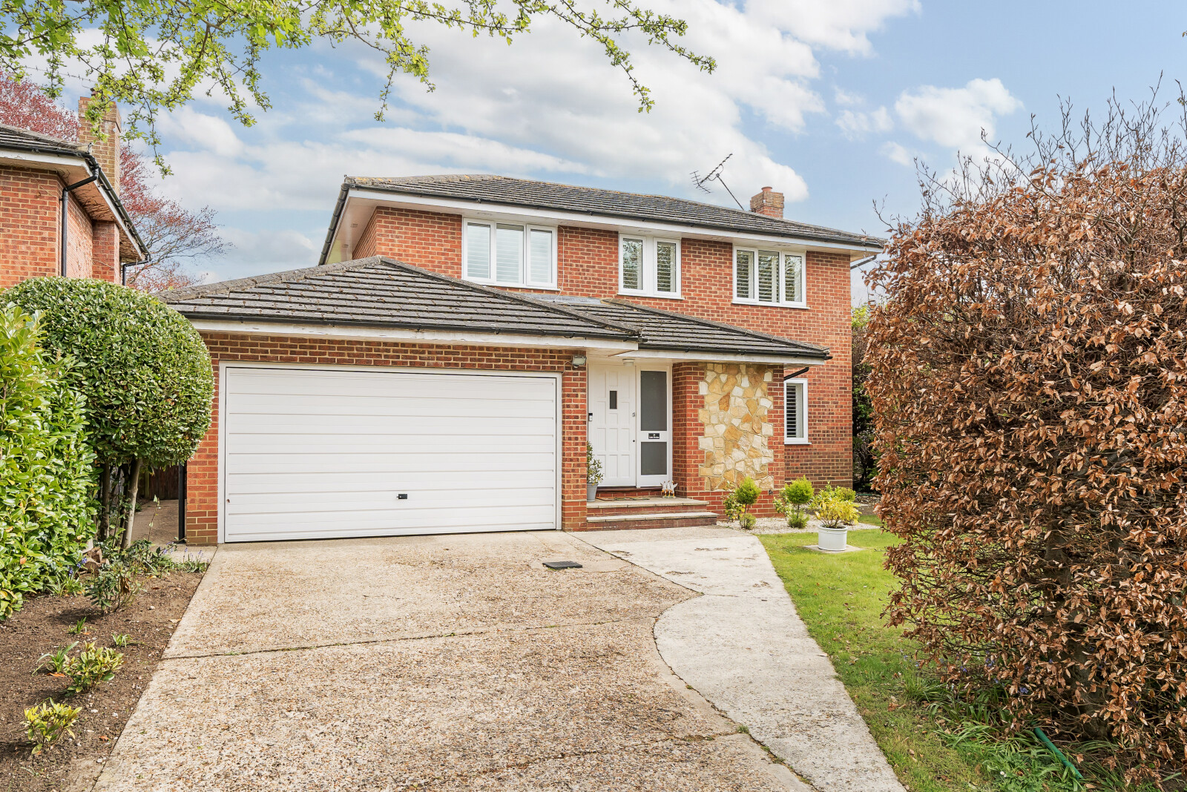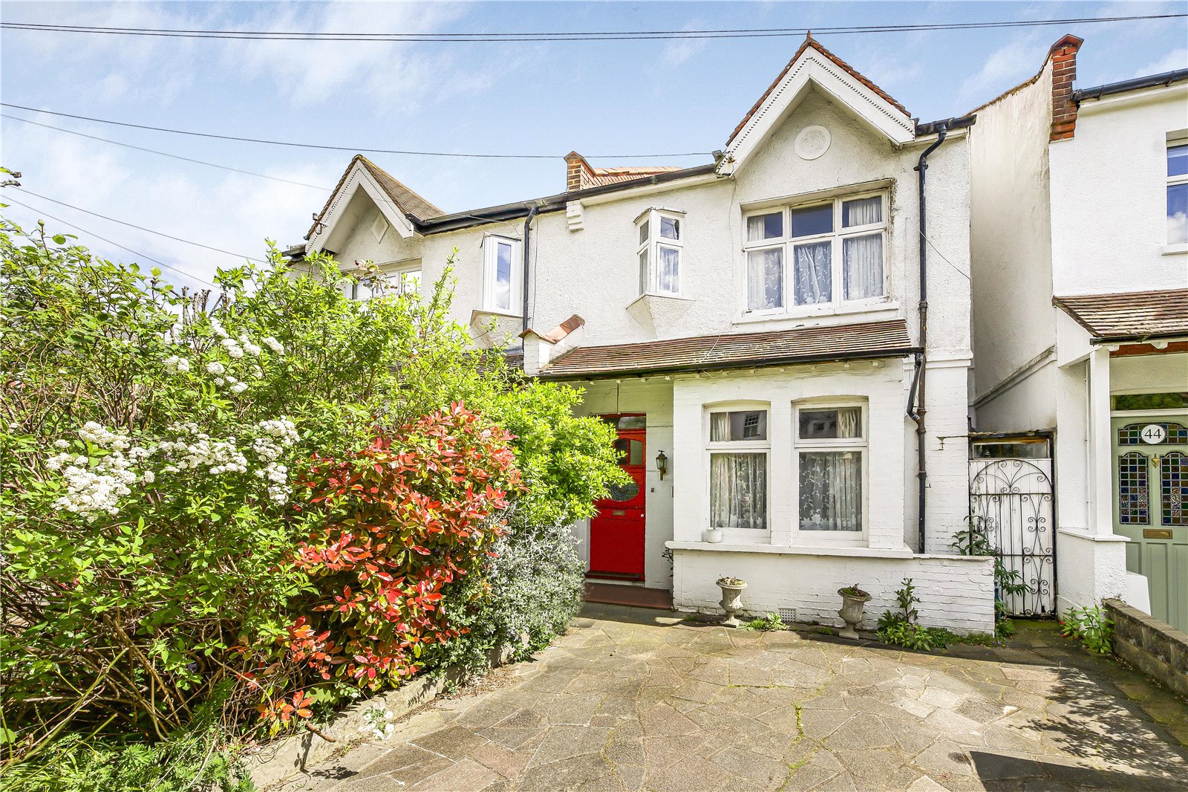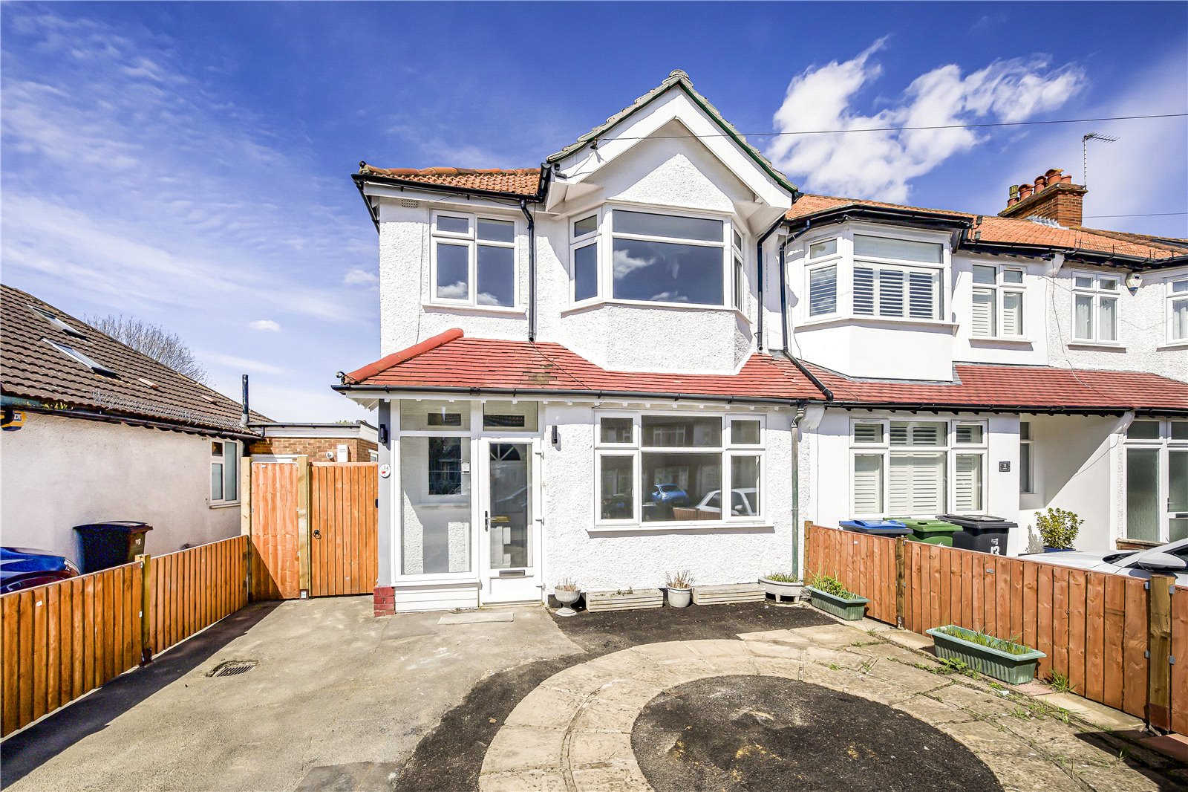Summary
An impeccably presented nearly new home featuring 4 double bedrooms, open plan kitchen/dining room and separate lounge, located in a quiet cul-de-sac overlooking the Surrey Hills and close to Cranleigh village centre. EPC: B
Key Features
- Fabulous, contemporary kitchen/diner
- Spacious sitting room with feature fireplace
- Master bedroom with fitted wardrobes and ensuite shower
- Three further double bedrooms one with ensuite shower
- Family bathroom and downstairs cloakroom
- Easy to maintain rear garden
- Single garage to side with driveway
- Council Tax Band G
Full Description
This nearly new, four-bedroom detached property affords a pleasant aspect, with views over the Surrey Hills from the rear, and is offered in immaculate decorative condition throughout.
With a very appealing outlook onto fields, the front of the home features a driveway leading to a garage situated to the side. The welcoming hallway with handy built in storage cupboard and w/c, boasts Karndean wood effect flooring, which flows seamlessly through to the kitchen/dining area.
Featuring a contemporary flame effect electric fireplace, the comfortable sitting room enjoys front aspect positioning, presenting the perfect ambience for rest and relaxation.
Located to the back of the property is the stylish kitchen/diner, comprising modern built-in appliances; fridge freezer, oven, grill and dishwasher, with shaker style painted base and eye level units and contrasting work surfaces. The dining area features French doors which open on to the rear patio and garden. There is also a separate utility room for storage of further appliances with a useful door leading outside.
Rising to the first-floor accommodation, you will find four double bedrooms, the two largest offering fully tiled ensuite showers, complemented with quality Roca suite and the principal also has a fitted mirrored double wardrobe. The contemporary family bathroom is equipped with the same tiled walls and white suite but with a screened shower over bath.
Outside, the private rear garden is low maintenance being mostly laid to lawn with patio area and path leading to a side door into the garage and a side gate to the driveway.
With the Downs Link close by as well as the village of Cranleigh and its wealth of amenities, this fantastic family abode is turnkey ready and certain to attract a lot of interest, so don’t miss the opportunity to step inside for a look.
Floor Plan

Location
Situated on a level walk to the centre of Cranleigh village with its health centre, library, leisure centre and arts centre as well as comprehensive range of shops including butcher, fishmonger, M&S 'Simply Food', two supermarkets and a wide range of independent retailers. The area is surrounded by open countryside, including the Surrey Hills, ideal for walking, cycling and horse riding. Nearby Guildford has a mainline station with a fast service into Waterloo and access to the A3 for the M25 and London.






















