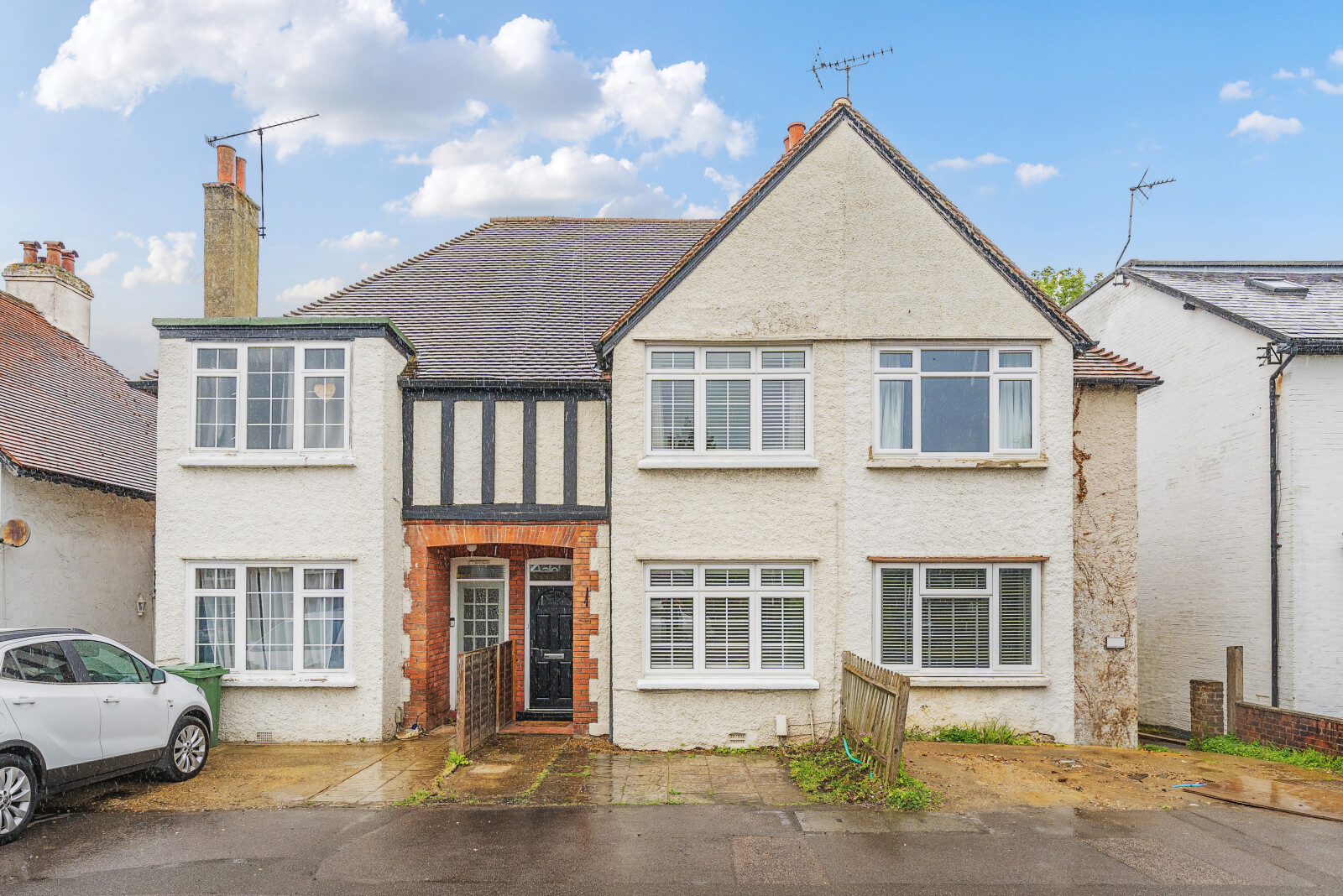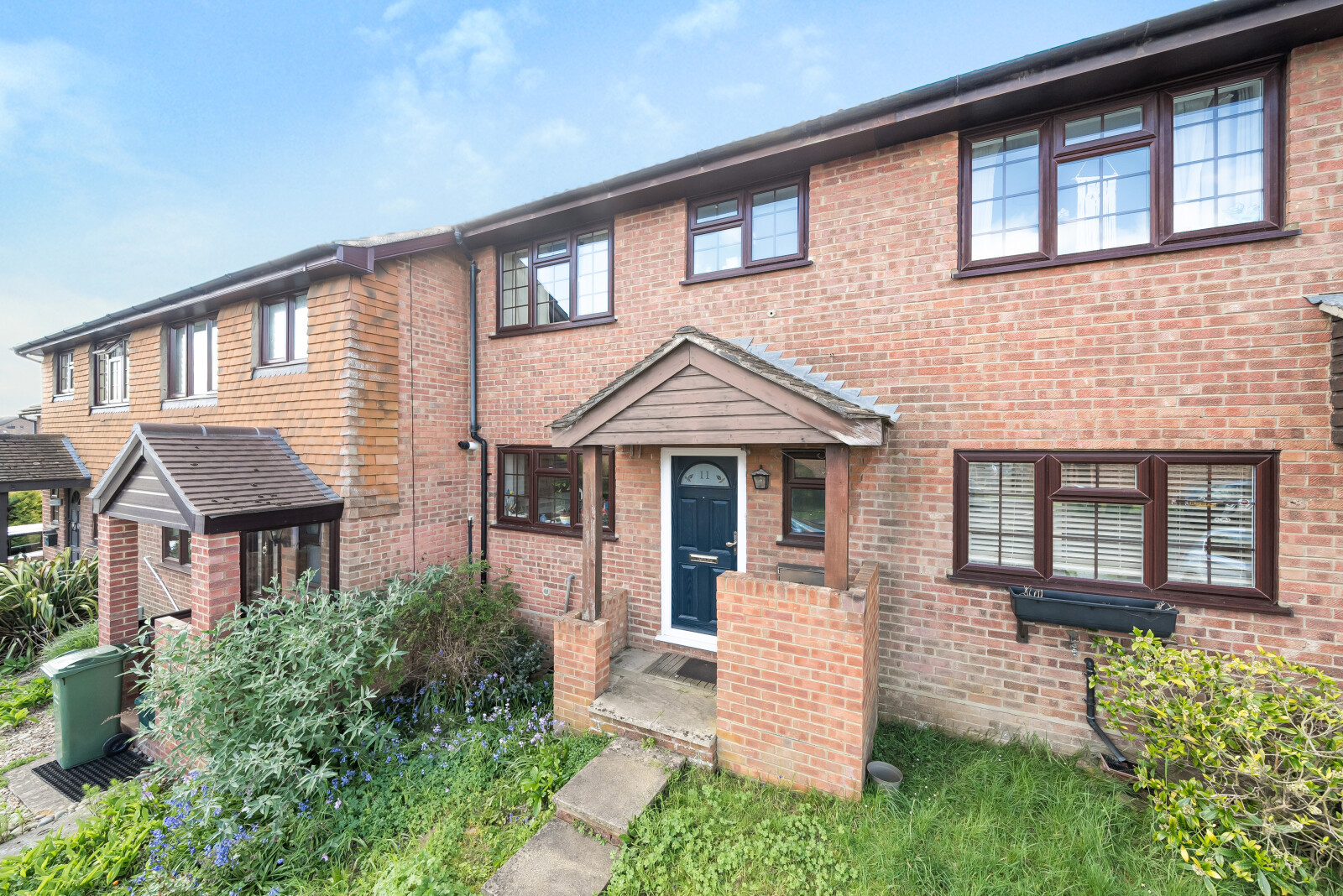Summary
This larger than average two bedroom semi-detached nearly new home within an easy walk of Cranleigh High Street is offered in turn key condition with the benefit of an extension to the rear, neutral decoration and beautifully landscaped garden. EPC: B
Key Features
- Peaceful location
- Stunning open plan living/dining area with lantern ceiling over an additional orangery
- Modern fitted kitchen in neutral tones
- Two spacious double bedrooms with fitted wardrobes
- Family bathroom, principal bedroom en-suite and downstairs cloakroom
- Landscaped garden with privacy planting
- Integral garage with driveway
- Council Tax Band D - £2267.42 pa
Full Description
Welcome to this stunning two-bedroom semi-detached home nestled within a charming small development, an easy walk from Cranleigh High Street. Built a mere four years ago, this property epitomizes modern living with its convenient layout and stylish finishes.
Approaching the property, you're greeted by a neat driveway leading to a garage, complemented by a manageable front lawn and a pathway guiding you to the front door. Step inside, and you're welcomed into a bright hallway, setting the tone for the rest of the home.
The heart of the home lies in the spacious sitting/dining room, which seamlessly flows into a spectacular orangery extension featuring a lantern roof, bifold doors opening onto the garden, and luxurious underfloor heating, ensuring year-round comfort. Adjacent to the conservatory is a convenient utility area with storage and space for appliances, together with a door leading to the integral garage, equipped with power, lighting, and additional roof space storage.
The front kitchen boasts high gloss cupboards, sleek work surfaces, and a larder cupboard for all your storage needs. Integrated AEG appliances, including an oven with induction hob, elevate the cooking experience. A downstairs cloakroom adds further convenience, featuring a pristine white basin and WC, while a large understairs cupboard provides valuable storage space.
Ascend the easy turning staircase to the first-floor landing, where a loft hatch grants access to the fully insulated roof space. The two large double bedrooms exude comfort and style, both equipped with fitted wardrobes. The front principal bedroom features a stylish ensuite shower room, complete with a contemporary white suite comprising a shower, basin, and WC. A sleek family bathroom with a white suite, including a bath with a shower over, washbasin, and WC, serves the rest of the accommodation upstairs.
Outside, the landscaped rear garden offers a perfect balance of patio space for relaxation and outdoor entertaining, a lush lawn, and a raised brick-walled border garden adorned with maturing shrubs, ensuring privacy and seclusion from neighbouring properties.
In summary, this nearly new home embodies contemporary living at its finest, offering comfort, convenience and style, in a sought-after location close to Cranleigh High Street. An internal viewing is strongly recommended to appreciate all that this delightful property has to offer.
Floor Plan

Location
Set on the periphery of Cranleigh village in a peaceful cul-de-sac overlooking trees with easy access to the A281 for Horsham and Guildford, approximately a mile from Cranleigh village centre with its health centre, arts centre, library, leisure centre, two supermarkets, M&S 'Simply Food' and many independent retailers. Nearby Guildford provides a further range of recreational and entertainment facilities. The area is surrounded by open countryside, including The Surrey Hills, a designated area of outstanding natural beauty, ideal for walking, cycling and horse riding. There is direct access within a few metres of the property into Knowle Park, providing a lovely half mile countryside walk to the village centre.


























