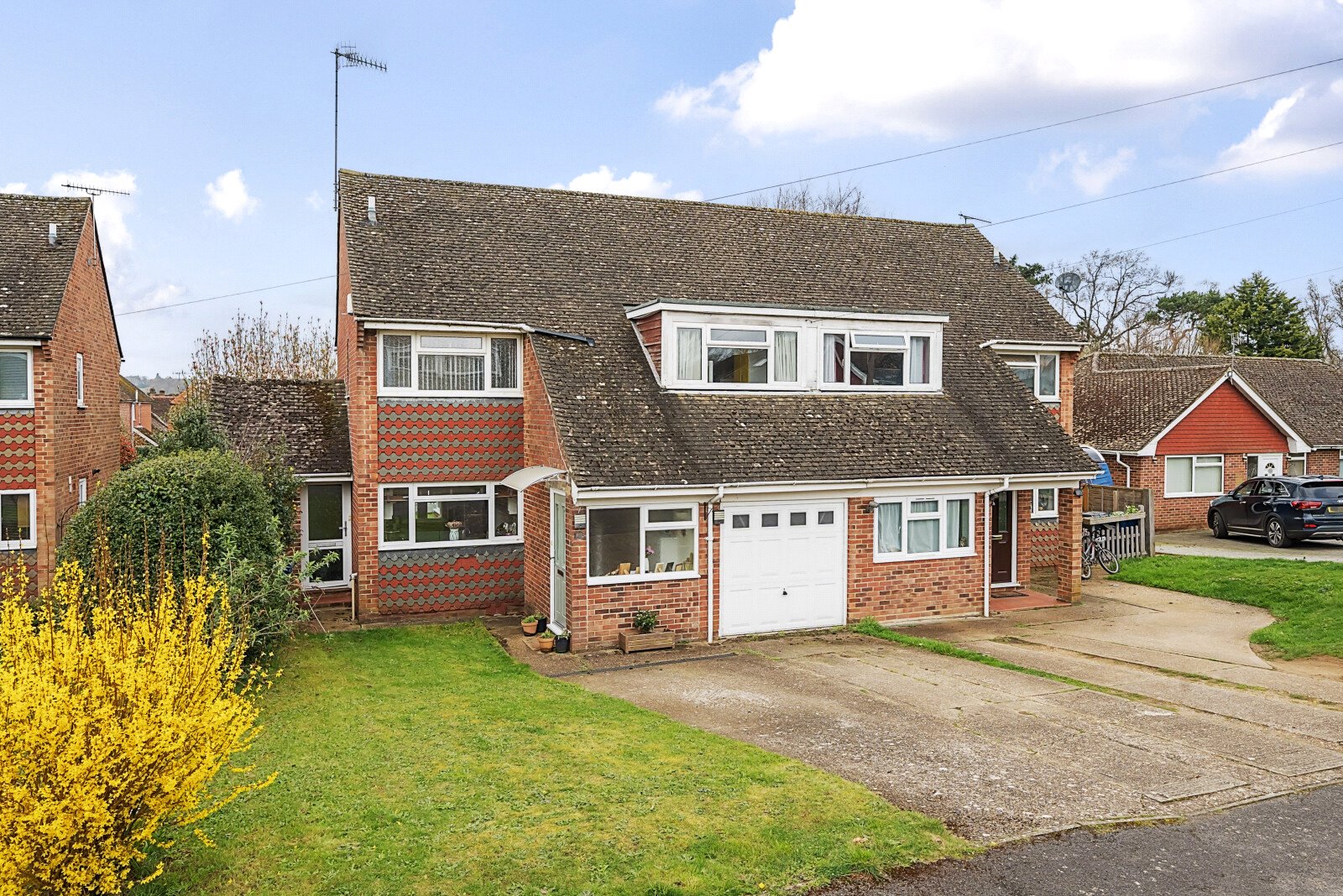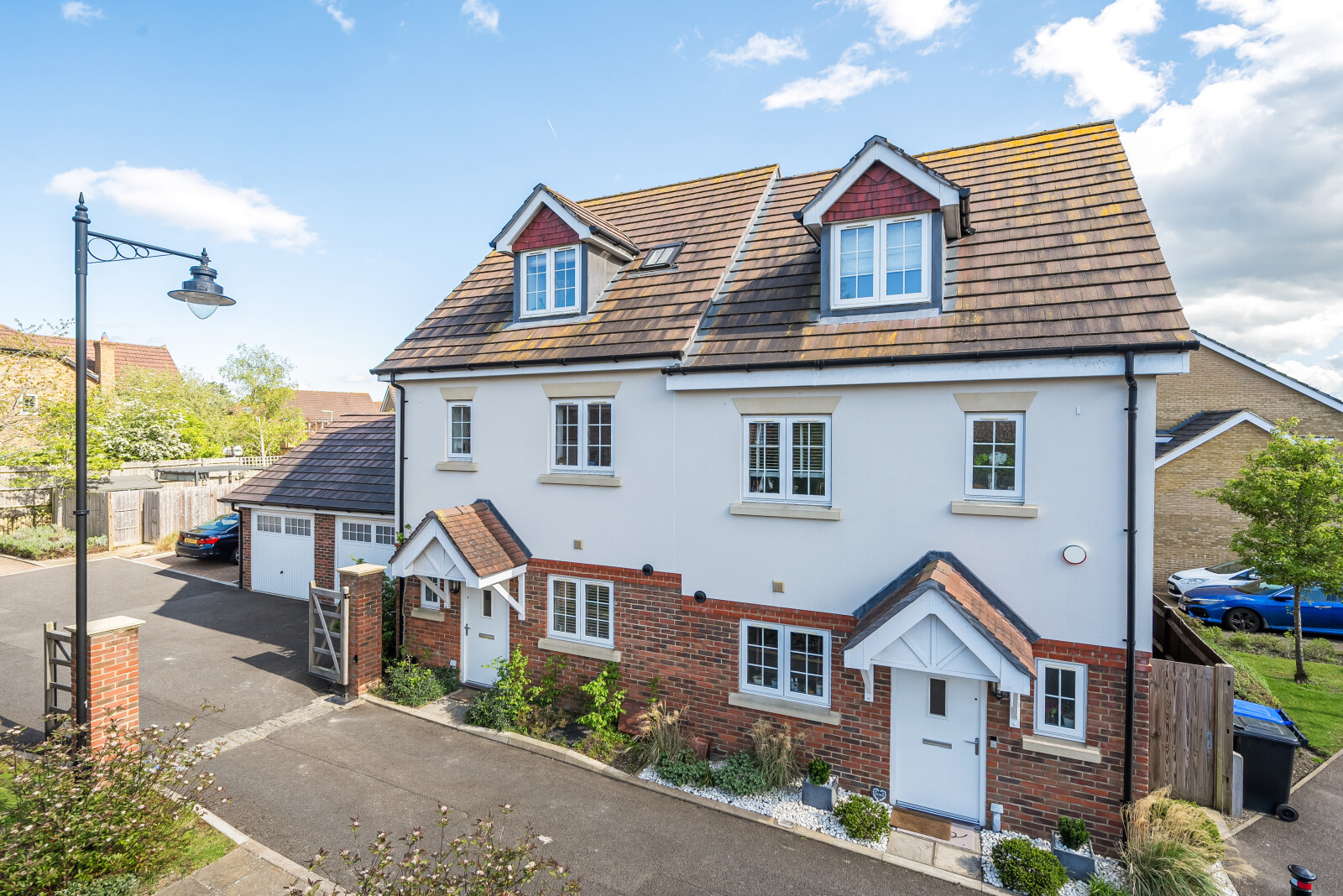Summary
A well presented and spacious three bedroom family home in a quiet residential cul-de-sac within the popular village of Shamley Green, offering generous accommodation with a pretty, sunny westerly facing garden to the rear.
This family home, built of traditional construction in a cul-de-sac location, which is an adopted road, has a driveway for multi-vehicular parking.
Key Features
- Semi-detached family home in semi-rural location
- Kitchen with adjoining utility/boot room with rear and front access
- Spacious sitting/dining room
- Conservatory
- Additional living space created from garage
- Three double bedrooms
- Family bathroom with separate WC and downstairs shower room
Full Description
Nestled within the tranquil confines of Shamley Green, this three-bedroom, chalet-style semi-detached family home offers a serene retreat in a semi-rural location. Situated in a cul-de-sac, privacy is paramount, while convenience is not compromised, with local amenities including a shop, coffee shop, and two family-friendly pubs close-by, together with easy access to outdoor pursuits.
Approaching the property, a driveway provides ample parking space, flanked by a lawn and pathway leading to the main entrance. The entrance hall welcomes with abundant natural light streaming through a large front window and Parquet flooring graces the majority of the ground floor, lending a practical elegance to the interior.
The kitchen offers a range of grey wall and base units complemented by wood-effect countertops, an integral gas hob and Zanussi electric double oven and space for appliances, while a convenient serving hatch connects to the dining room. Adjacent, a double aspect boot/utility room offers useful additional space with front and rear access, ideal for shedding outdoor attire, together with space for further appliances. A downstairs shower room with WC and basin adds further functionality to this area.
The heart of the home is the spacious sitting/dining room, thoughtfully designed with distinct zones. A striking brick fireplace, housing a log-burning stove, commands attention in the sitting area, flanked by fitted shelves offering ample storage. Patio doors lead seamlessly into a bright conservatory, flooding the interior with natural light and offering an idyllic vantage point overlooking the rear garden. A glass-panelled door off the hallway reveals a versatile area created from the garage space which is currently utilised as additional living space.
Ascending the staircase, three double bedrooms await on the first floor, two benefiting from fitted wardrobes and tranquil views of the rear garden. The family bathroom features a white bath with shower over, accompanied by a washbasin set within a vanity unit, while a separate WC enhances practicality.
Outside, the rear garden beckons with a paved patio area, perfect for al fresco dining and entertaining. The remainder of the garden is laid to lawn, adorned with vibrant shrub and flower beds, while a wooden garden shed provides storage solutions. A raised 'children's garden' and vegetable patch offer opportunities for outdoor recreation and homegrown produce.
In summary, this lovely family home in Shamley Green combines countryside tranquillity with modern comfort, offering a haven of relaxation and practicality for discerning homeowners. Do not miss the opportunity to discover all that this property has to offer.
Floor Plan

Location
The property is located in Shamley Green, a sought after village with a local store, pubs and village hall clustered around the village green. There are two good schools, one state and one private. Within a few minutes walk, Lords Hill Common can be reached where there is a children's play area and from the Common footpaths lead into some of South West Surrey's most beautiful countryside. The village is ideally situated halfway between Cranleigh and Guildford both of which offer a good range of local shops, pubs and restaurants as well as schooling for all age groups. Guildford has a mainline station to Waterloo (38 minutes) and provides access on to the A3 London to Portsmouth and linking with the M25 and London's airports.



























