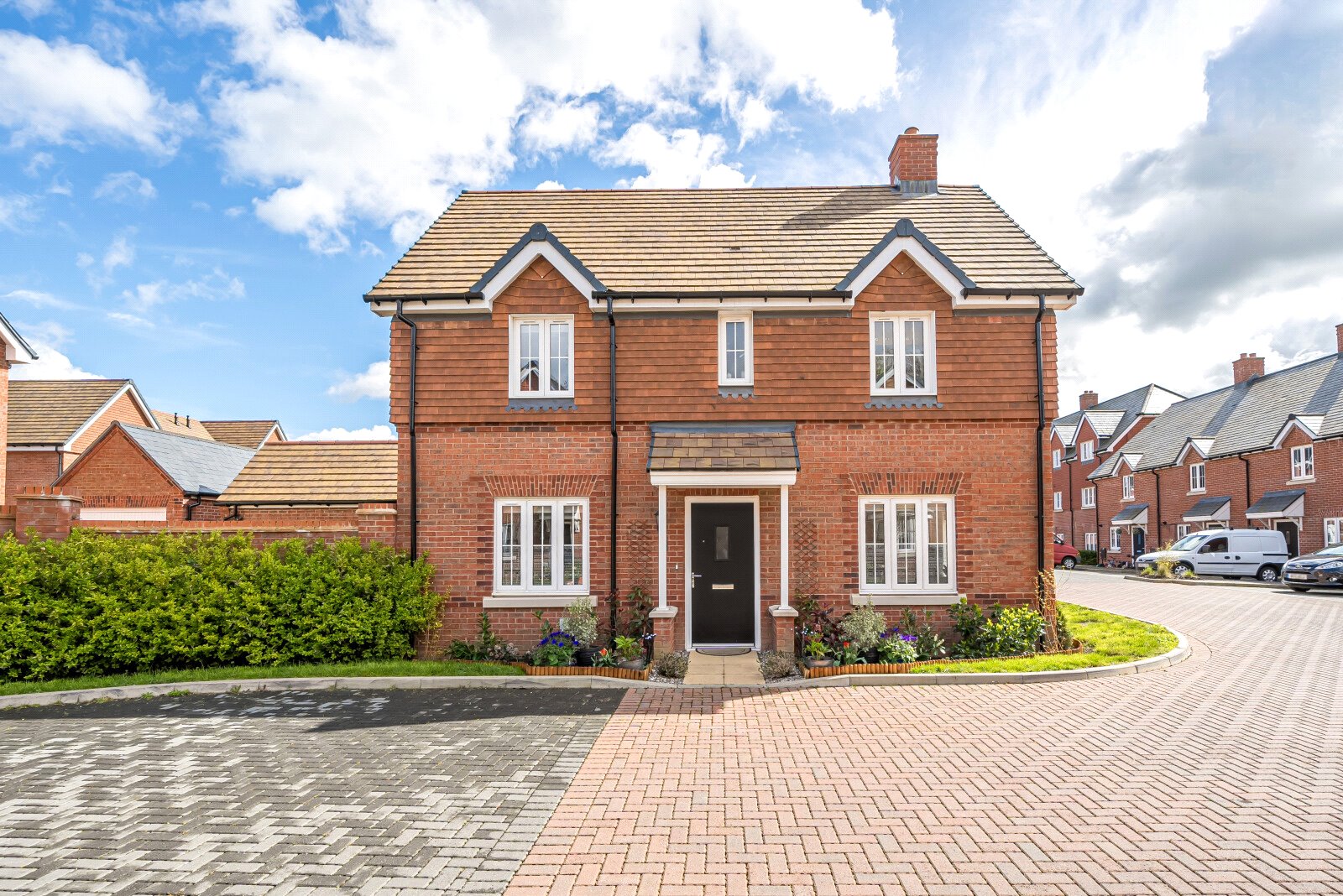Summary
A nearly new, three-bedroom detached home in the Cranleigh Grange development, built by Miller Homes, offering versatile accommodation, within an easy walk of Cranleigh village and with close access to the Downs Link for country walks.
Traditionally constructed in 2021, the property comes with the remaining eight years of the NHBC Warranty, with the handover of the estate from Miller Homes to RMG Property Managers is underway now that all homes are now complete.
Key Features
- Double aspect sitting room with bay window
- Spacious kitchen/dining room with French doors to the garden
- Utility room and downstairs w/c
- Three bedrooms with ensuite to the principal
- Beautifully tended rear garden
- Garage and driveway parking for three cars
- Immaculately presented throughout
Full Description
This superb, nearly new three-bedroom family home is presented in immaculate condition throughout with a beautifully landscaped rear garden. Close to the vibrant village of Cranleigh, the property has pretty shrub borders at the front and a long driveway with parking for three cars and a single garage, situated to the rear.
Attractive Amtico wood effect flooring welcomes you into the hallway and flows seamlessly into the delightful sitting room and to the upstairs accommodation and there is a convenient downstairs w/c. Affording double aspect positioning with a large bay window flooding the room with light, the sitting room has clever screening to one side, creating a separate study area.
Adorned with stunning marble effect floor tiles, the kitchen is fitted with a range of painted wall and base cupboards with a contrasting wood effect worktop, integrated Smeg dishwasher and Zanussi oven with induction hob, plus space for a freestanding fridge-freezer. The bright and airy space affords room for a dining table and chairs, with beautiful French doors opening out on to the rear garden and there is also a handy utility room offering further space for white goods and door to the driveway.
An easy rising staircase leads up to the first-floor landing where there are three light and spacious bedrooms, the principal enjoying double aspect positioning with plenty of fitted units for storage and ensuite comprising shower cubicle and vanity unit with drawers and counter top basin. The second double also boasts fitted units offering hanging space and shelving and there is a generous single bedroom. A large family bathroom services these rooms, with a white suite comprising bath, washbasin, and w/c. A cupboard on the landing houses the boiler and there is loft access via a ceiling hatch.
The beautifully tended rear garden offers a private and tranquil space to relax and unwind, with attractive curved brick wall to one side. A shingled area is perfectly positioned to make the best of the sun and there are pretty plants and shrubs scattered decoratively around as well as a lawn area. One side of the garage borders the garden so could easily be reconfigured to create a home office, with doors conveniently opening straight into the garden.
An internal viewing of this family home is strongly recommended in order to appreciate the versatility of the accommodation and all that it has to offer.
Floor Plan

Location
Situated just off Elmbridge Road with convenient access to Cranleigh village, with its health centre, library, arts centre, Church and schools - the best of both worlds. For those keen on horse riding, there are several bridleways locally, one of which runs along the disused former railway track leading all the way to the village of Bramley. The A281 gives access to Guildford and Horsham, and there are bus services which connect Cranleigh with Godalming, Guildford and Horsham. Cranleigh has an excellent range of local independent stores, Sainsbury's and Marks & Spencer's 'Simply Food' as well as restaurants, and coffee shops.



























