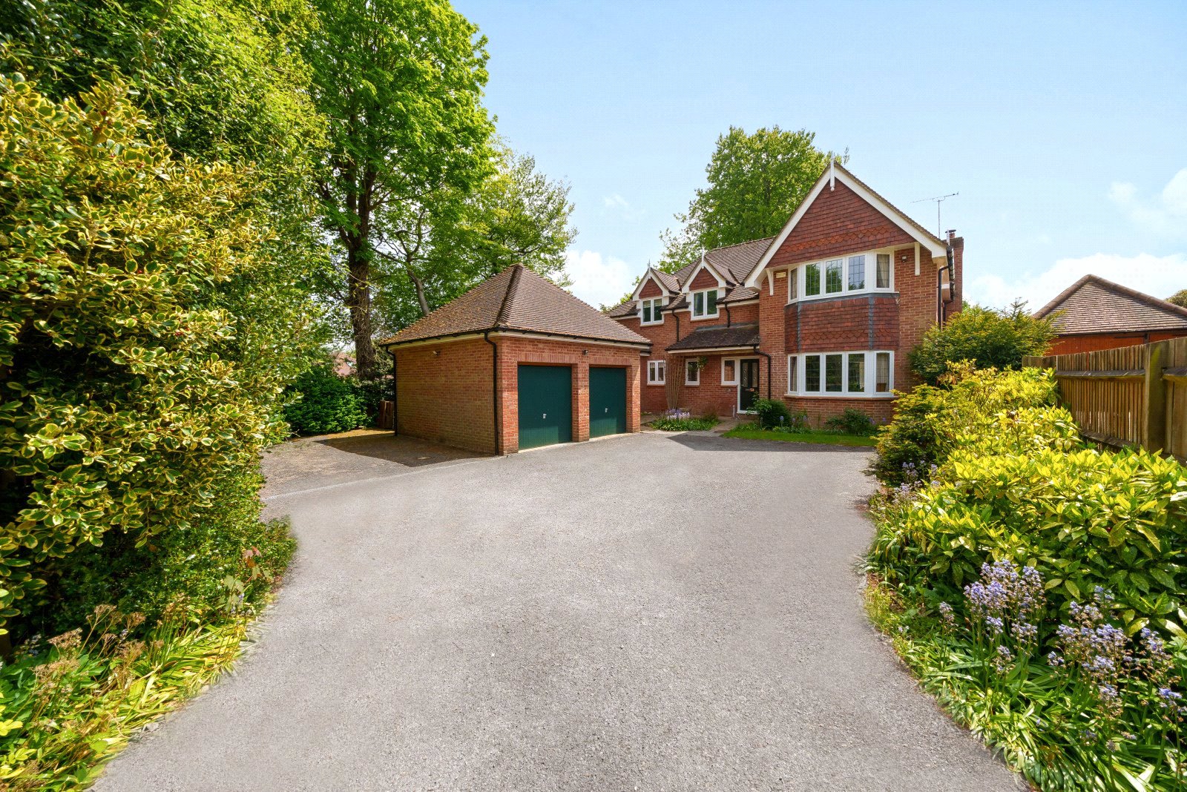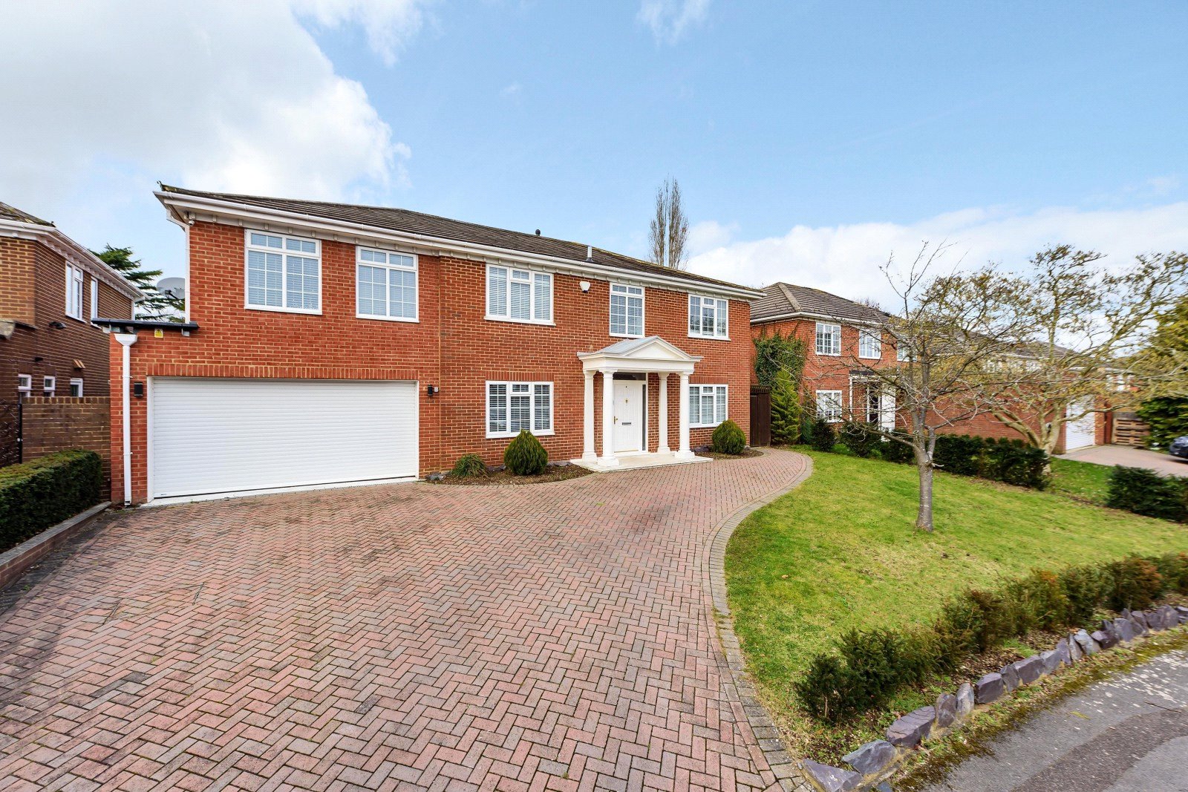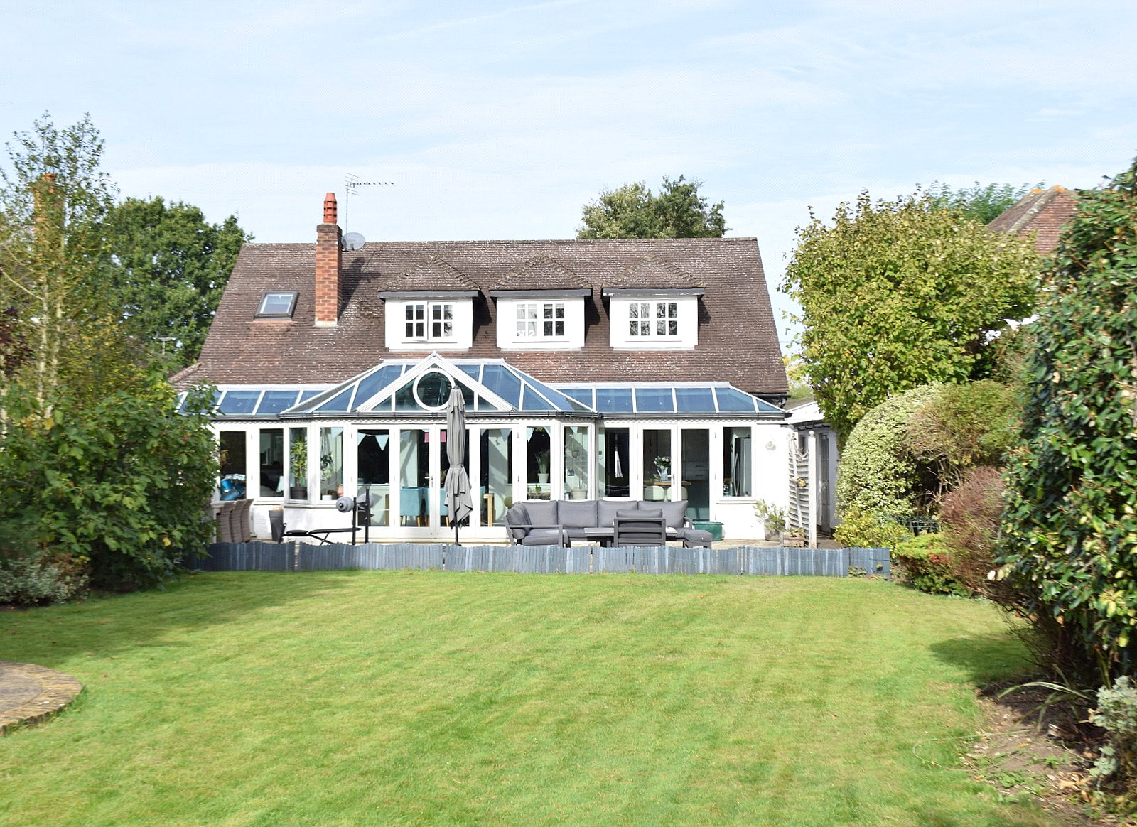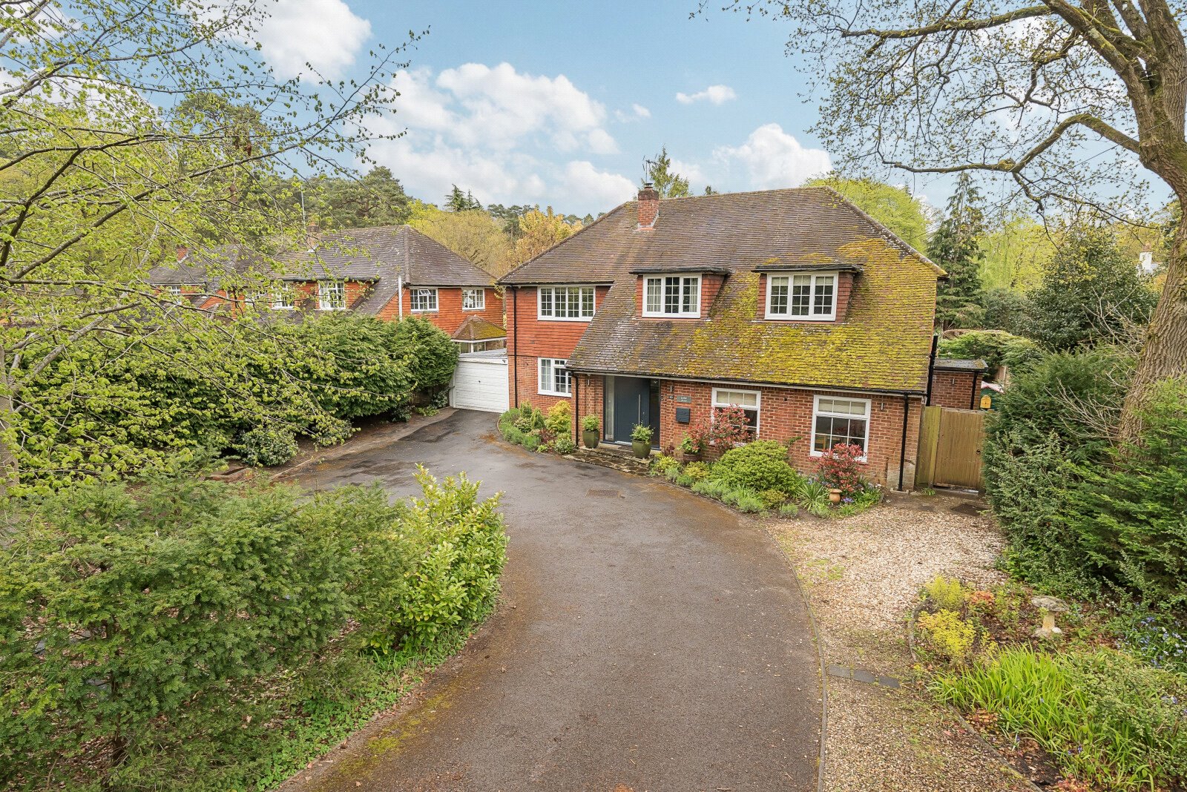Summary
An extremely spacious five bedroom detached family home with further potential to extend, tucked away at the end of a cul-de-sac within a prime location just moments from Guildford Golf Club and the Downs. This property enjoys a glorious rear garden and is set within a premium location surrounded by larger executive style homes yet within easy reach of Merrow, excellent local amenities and outstanding schools. EPC: C, Council Tax Band: G
Key Features
- Five bedrooms on the same floor
- Recently updated open plan kitchen / breakfast room
- Three bright and airy reception rooms
- Utility room and ground floor cloakroom
- Double garage
- Beautifully mature south-facing rear garden
- Quiet location close to the Downs
- Close to amenities and schools
Full Description
This inviting 5-bedroom property is perfect for a growing family looking for a home in the sought-after Merrow area.
Nestled at the end of a quiet cul-de-sac, this property boasts a south-facing garden and a double garage, ensuring both privacy and practicality.
As you enter, you'll find a cozy snug on the right side of the entrance hall with a bay window and double doors that connect to the sitting room. The sitting room features a fireplace and French doors that open to the spacious south-facing garden.
On the left side of the entrance, passed the downstairs W.C. there's a recently renovated kitchen breakfast room, complete with a six-ring gas hob and convenient cabinets. French doors lead to the back garden and double doors to the separate dining room with a large window facing the rear garden. At the end of the kitchen is the door to the utility room and access to the double garage.
The layout of the house is well-balanced, featuring ample living space downstairs, four double bedrooms and a single bedroom upstairs. Two of these bedrooms have en-suite shower rooms, complementing the main bathroom.
Outside:
At the front of the house, a spacious driveway provides plenty of parking, complemented by an integrated double garage. The rear of the property showcases a well-proportioned south-facing garden, predominantly laid to lawn with a small tiled terraced and border around the property. Mature trees and shrubs encircle the garden, establishing a private setting suitable for entertaining and offering ample space for children to play.
Floor Plan

















































