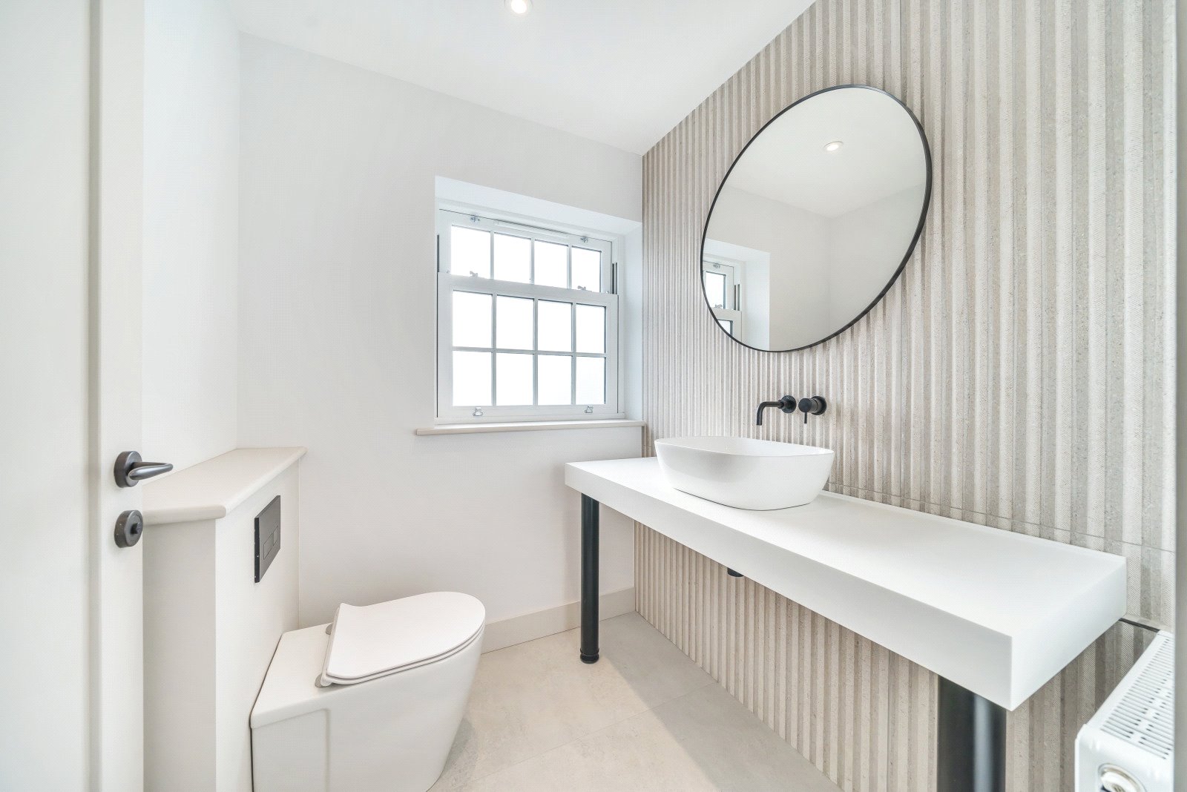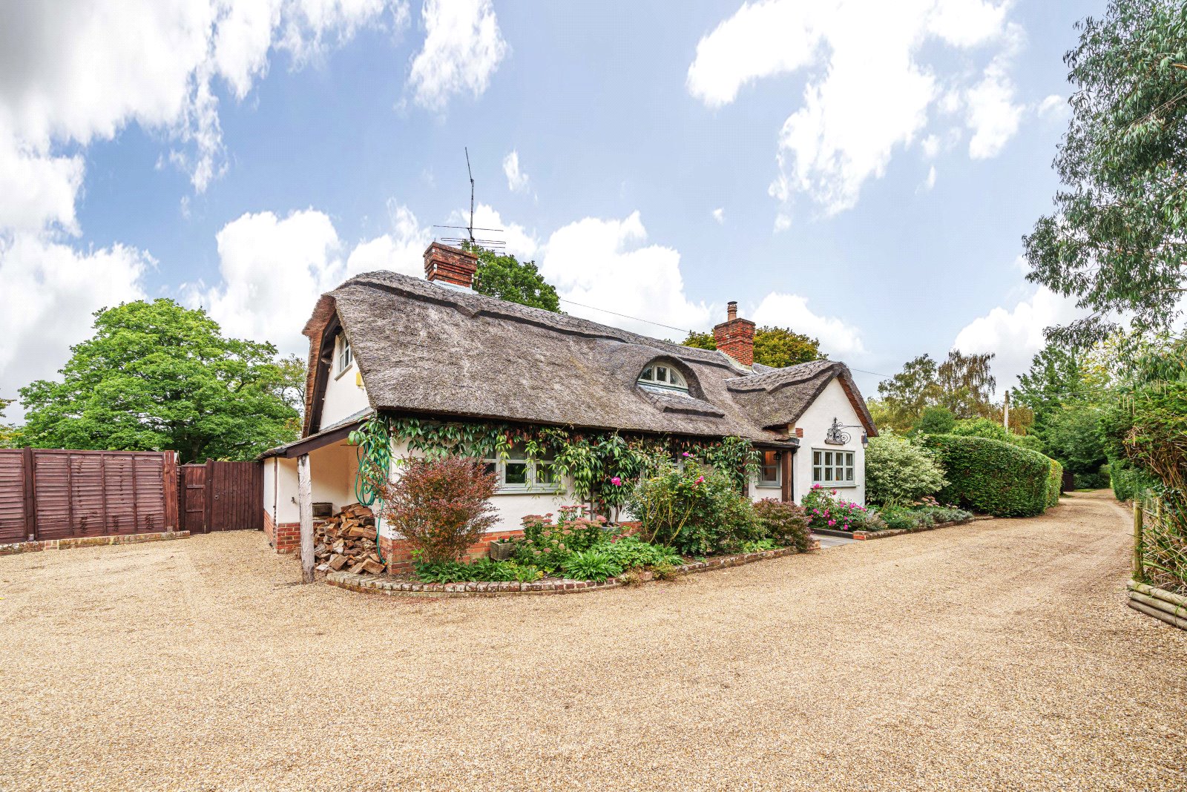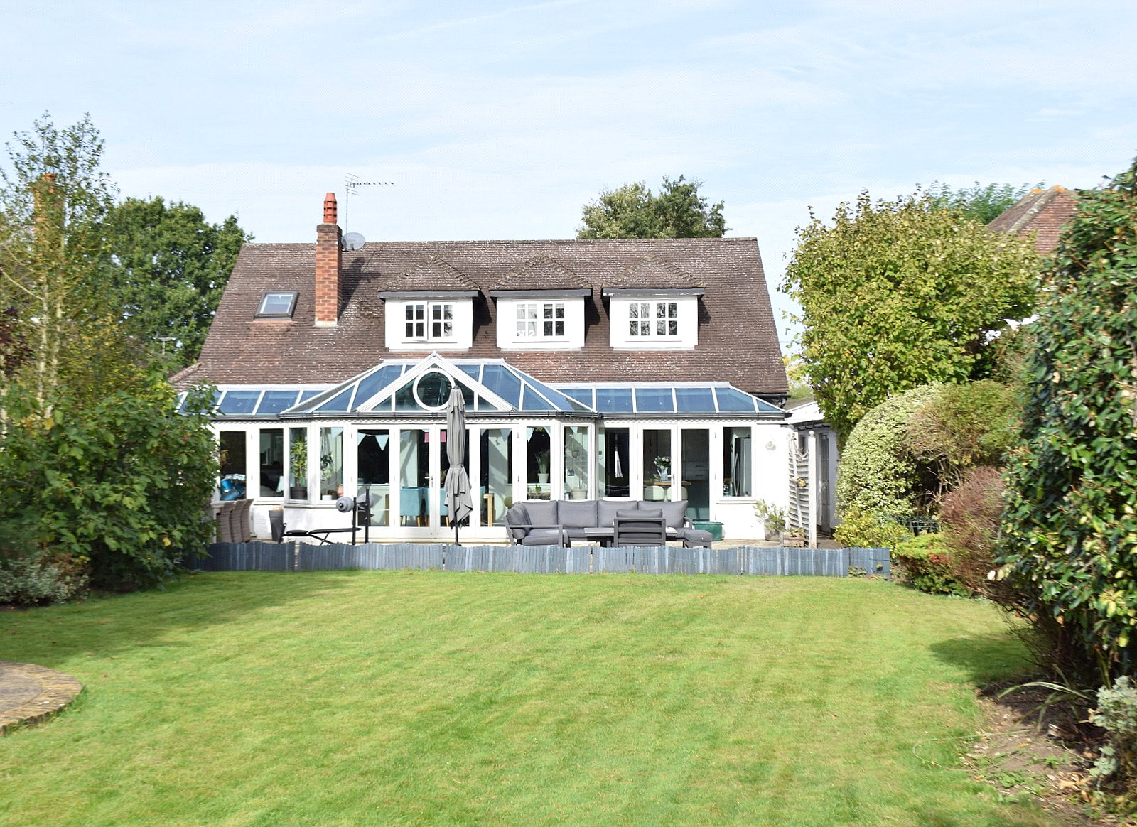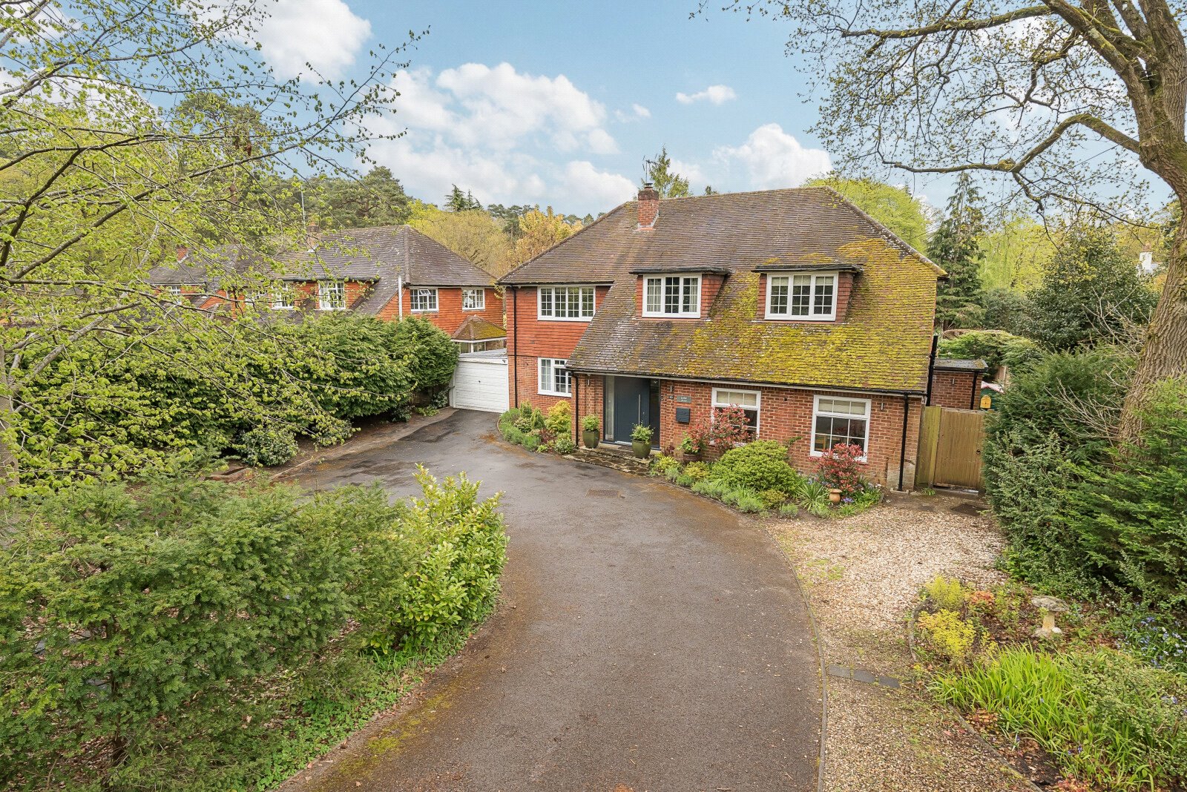Summary
VIDEO ATTACHED - Dever House is a newly refurbished modern house with bespoke design features situated in a small development in the delightful village of South Warnborough. The generous extension to the property offers a substantial family home within this convenient location between Odiham and Alton. Originally built in the 1980s, this lovely family home has been extensively remodeled and now measures in excess of 2650sq. ft. EPC;
Key Features
Full Description
Upon entering the property you are greeted with a light double height hallway with double doors leading through to the open plan living area. The main living space is an extensive Sitting/Dining and Kitchen Area, with bifold doors leading out to the rear garden and large terrace. This area combines the new kitchen area which creates a wonderful multifunctional living space. The spacious room could easily be utilised as a great entertaining space. This room also offers access to the rear garden and patio. The property also benefits from a Family/TV room and a Study, accessed from the main entrance and situated to the front of the property.
The kitchen/dining area is an impressive size and perfect for entertaining. The room has a newly fitted kitchen with a central island area equipped with a halogen hob that sits in the riven quartz stone work surface wrapping around the island units. There is a Bosch double oven, Bosch integrated dishwasher and a Bosch Fridge Freezer. There is access from the kitchen to a good size larder room offering plenty of storage. Also off from the kitchen is the utility room with Bosch washing machine, Bosch dryer and cloak room with access to the integral garage.
Upstairs this property offers well-proportioned accommodation with 5 impressive bedrooms, 3 of which are en-suite. The principal bedroom is a particularly impressive room with a large walk-in wardrobe. In addition, the room has a modern shower en-suite. As well as the 3 en-suites there is a further modern bathroom.
Dever House sits in a landscaped plot measuring just over a 1/3 of an acre. There is a newly modeled rear garden, with a large terraced area leading to a good sized newly turfed lawn with mature hedging around the boundary. To the rear of the property you will find a private terrace area, perfect for formal entertaining or a children's play area. To the front of the property there is a gravel drive offering considerable off-road parking and giving access to the integral garage.
Floor Plan

Location
The village of South Warnborough lies a few miles south of Odiham and stands amidst fine Hampshire countryside. The pretty village has a general store with cafe, a village hall, St Andrew’s Church, recreation ground/ play park along with The Poacher Inn. More extensive shops can be found in nearby Odiham (3 miles) and a larger range of facilities in the market towns of Alton, Basingstoke and Farnham.
Hook and Winchfield stations provide trains to Waterloo, the fastest being 49 minutes, and access to the M3, J5 offers a route to London and the south coast. There are also well regarded schools including Long Sutton primary school, Lord Wandsworth College, Robert May’s Senior School, Alton School and Alton College of Further Education























































