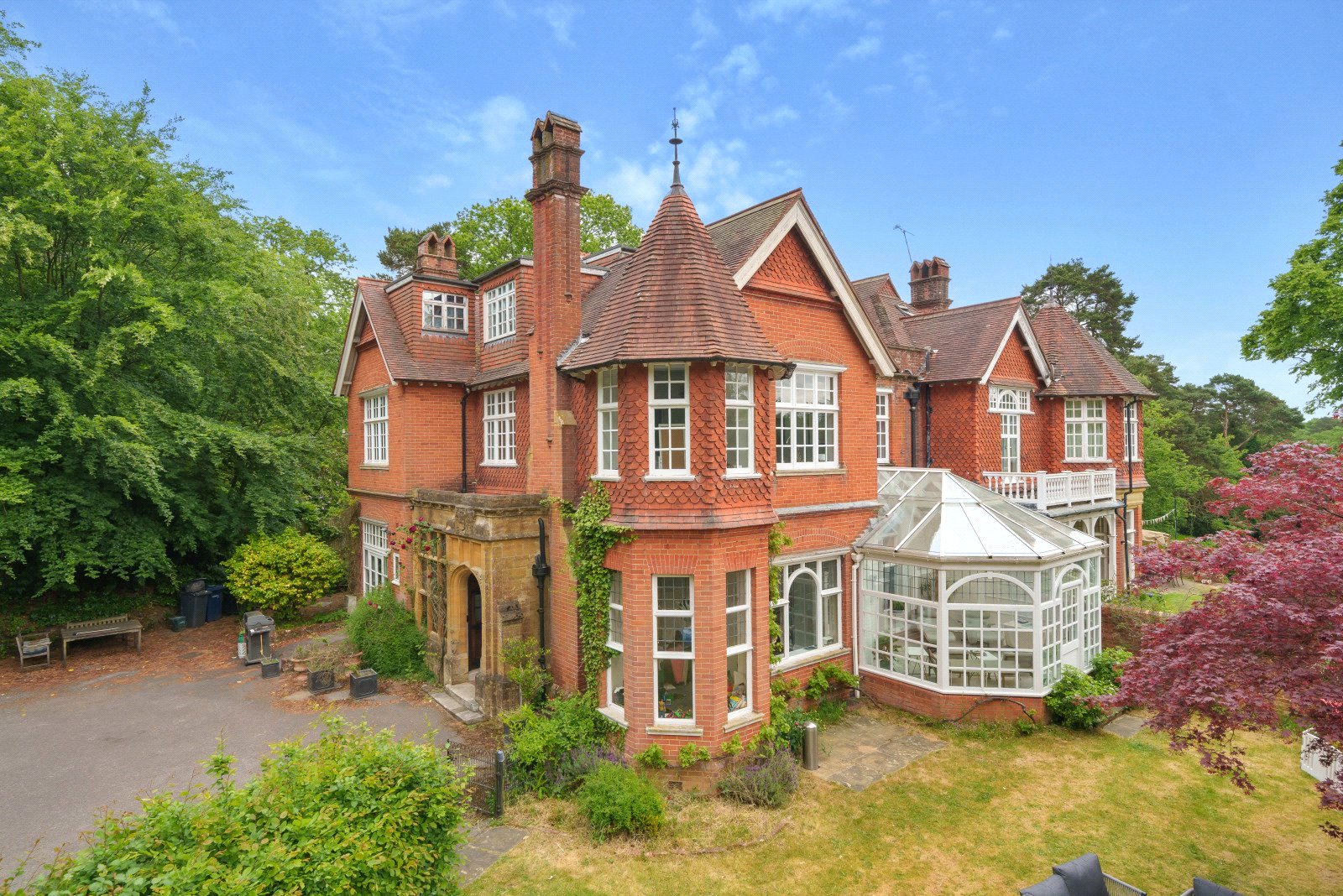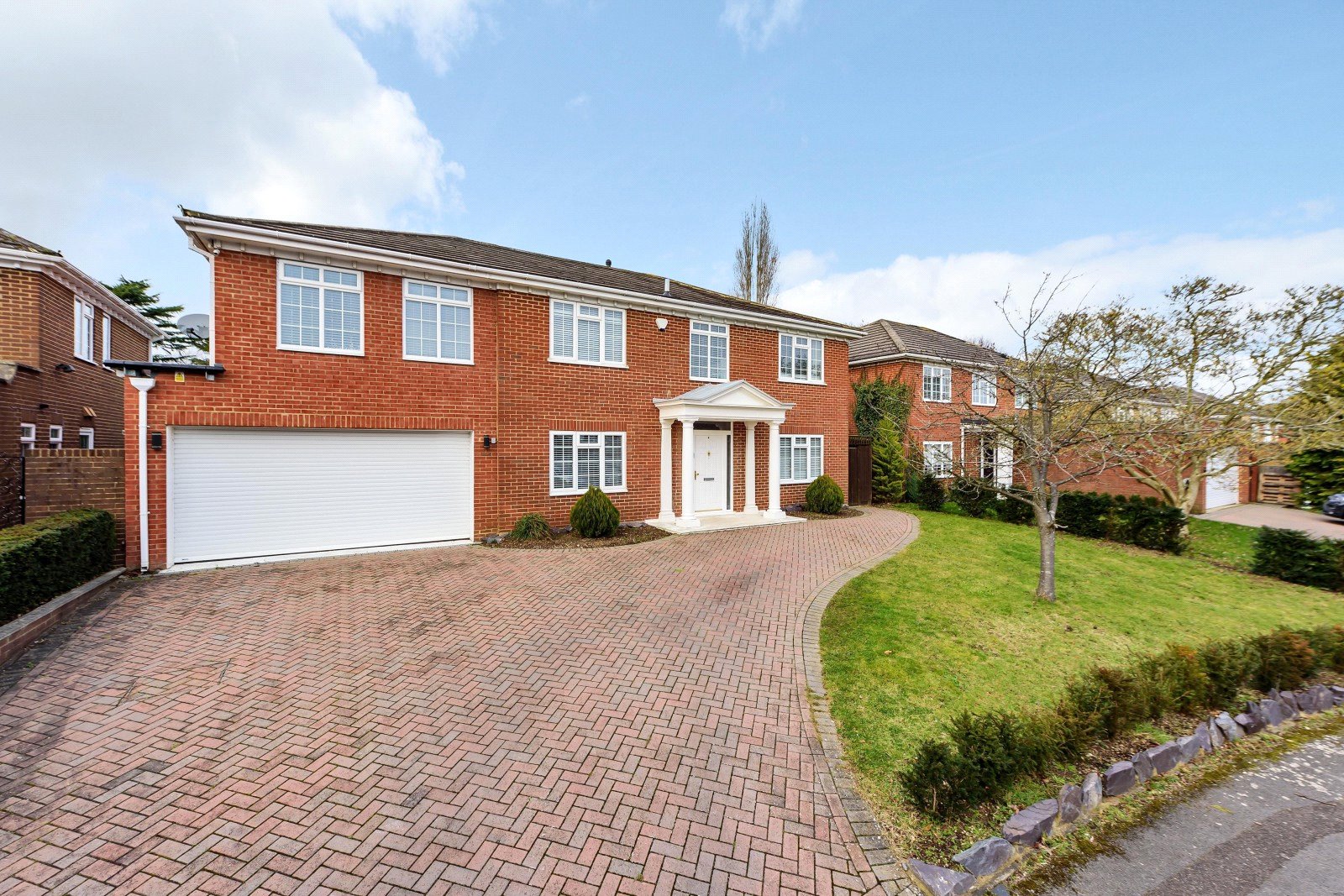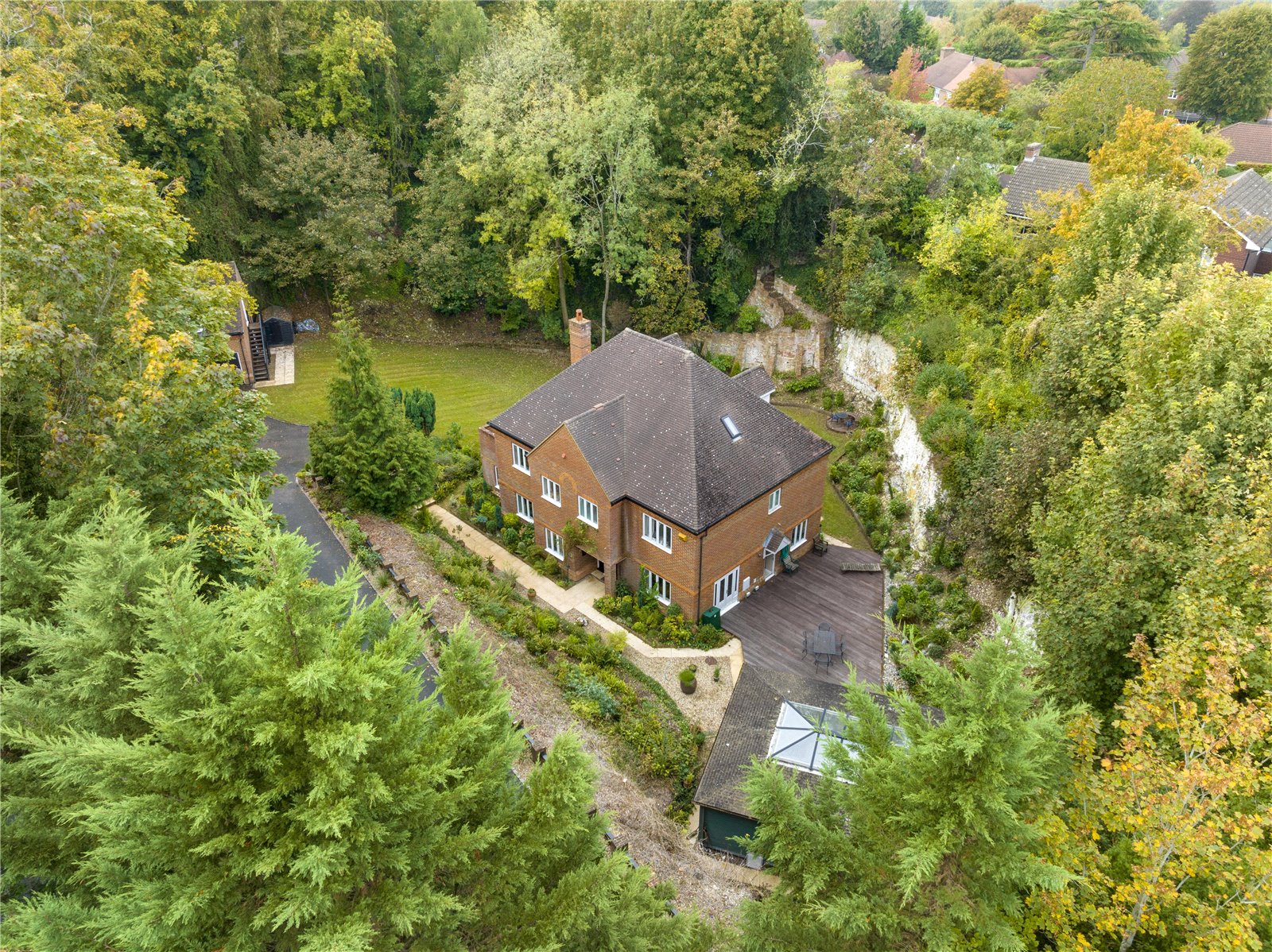Summary
VIDEO ATTACHED - Masterfully converted Victorian Mansion into three properties. This property enjoys 5 bedrooms and 4 reception rooms with 3 bathrooms. You have all the character of this period jewel with modern day living with over an acre of garden.
Key Features
- 5 Bedrooms
- 4 Reception rooms
- 3 Bathrooms
- Stunning contemporary kitchen
- Basement with utility area
- Renovated original Victorian conservatory
- Gardens extending over once acre
- Garage
Full Description
A very impressive Victorian mansion converted into three large properties set in the discreet location in the sought after village of the Sands on the edge of Farnham.
This property was masterfully converted in the 1940’s and each property has its own driveway and private mature gardens with colour and vibrant bloom all year-round. The current owners have done renovations which extends to over 4400sq ft providing extensive accommodation over four floors and incorporates the original main front door, reception hall and the main staircase.
Throughout the property there are an abundance of period features with high ceilings a given. The main entrance hall has the original ¾ length stain glass windows and decorative panelling and cornicing.
The stunning contemporary kitchen/breakfast room is of the highest quality complete with Siemens appliances, two ovens, steam oven, gas hob, microwave and boiling water tap, the dining area has an enclosed gas feature fireplace and French doors to the front.
The elegant drawing room has a stone fireplace and stunning octagonal bay overlooking the garden. connected is the sitting room with log burner and stone surround and links through to a wonderful renovated large original conservatory, taking full advantage of the beautiful gardens.
The basement offers a large utility/laundry room and ample storage space.
The impressive staircase leads up to the galleried landing with three generous bedrooms on the first floor, the principal bedroom with views across the garden has a magnificent octagonal bay and elegant en-suite bathroom. The family bathroom boasts the highest quality fixtures and features a stunning exposed brick wall.
The loft has been converted to create four separate areas, one of which is used as a bedroom, another as a studio, both with doors out onto a roof top and a bathroom servicing the loft rooms.
The garden and grounds that extend to 1.6 acres are private and predominantly laid to lawn with shrubs and mature trees. The house is accessed via a treelined driveway and has both a carport and a garage with electric door.
Floor Plan


































