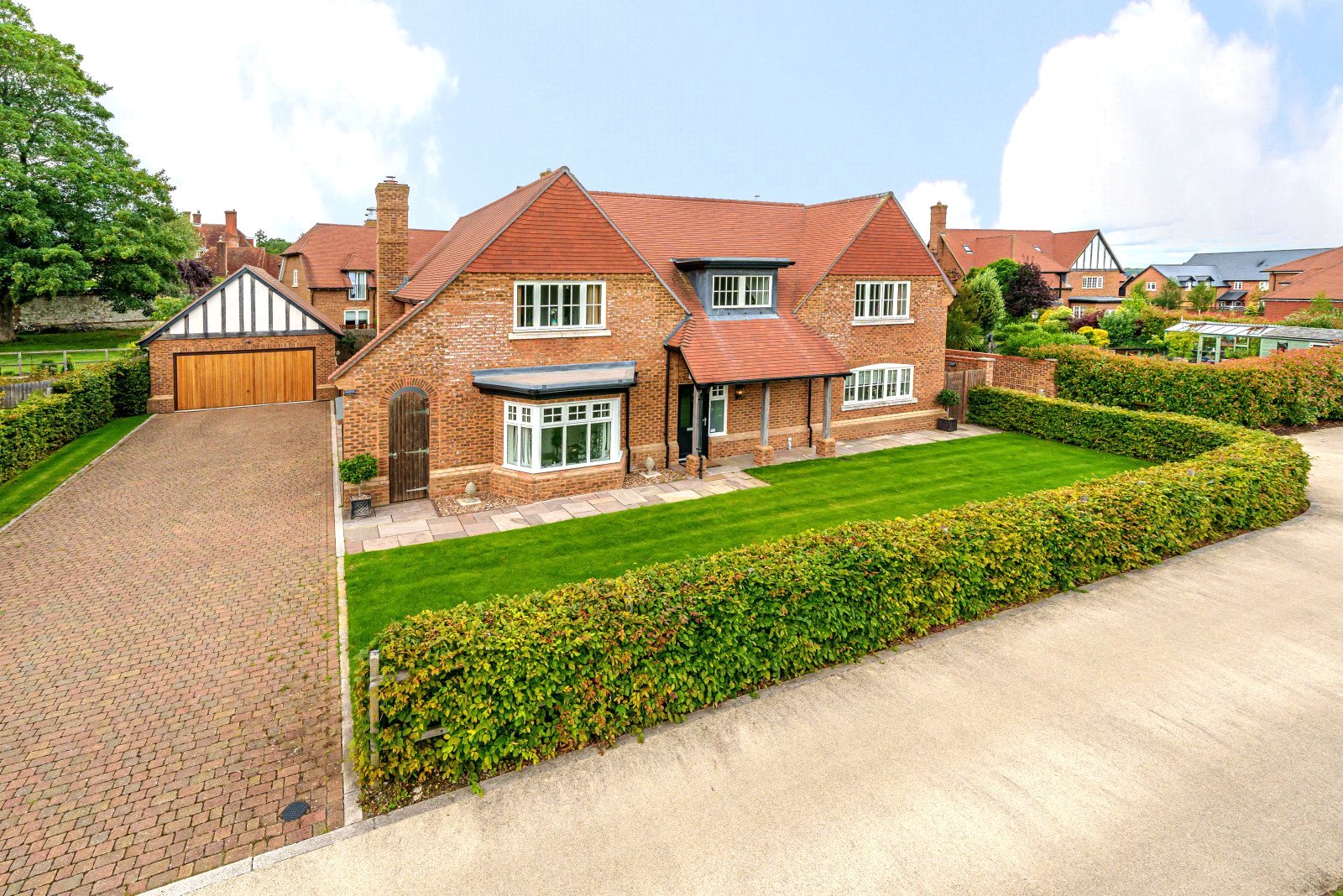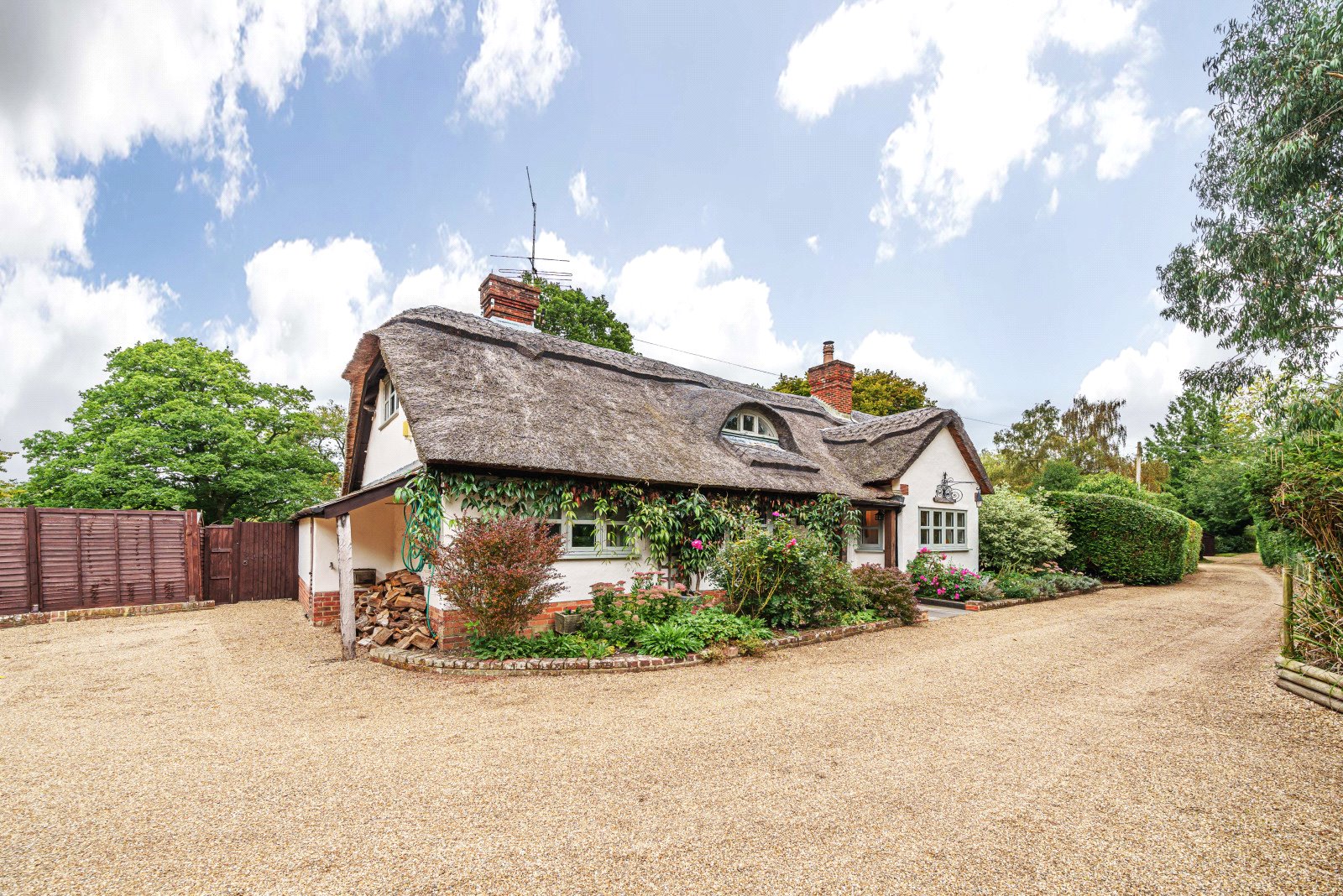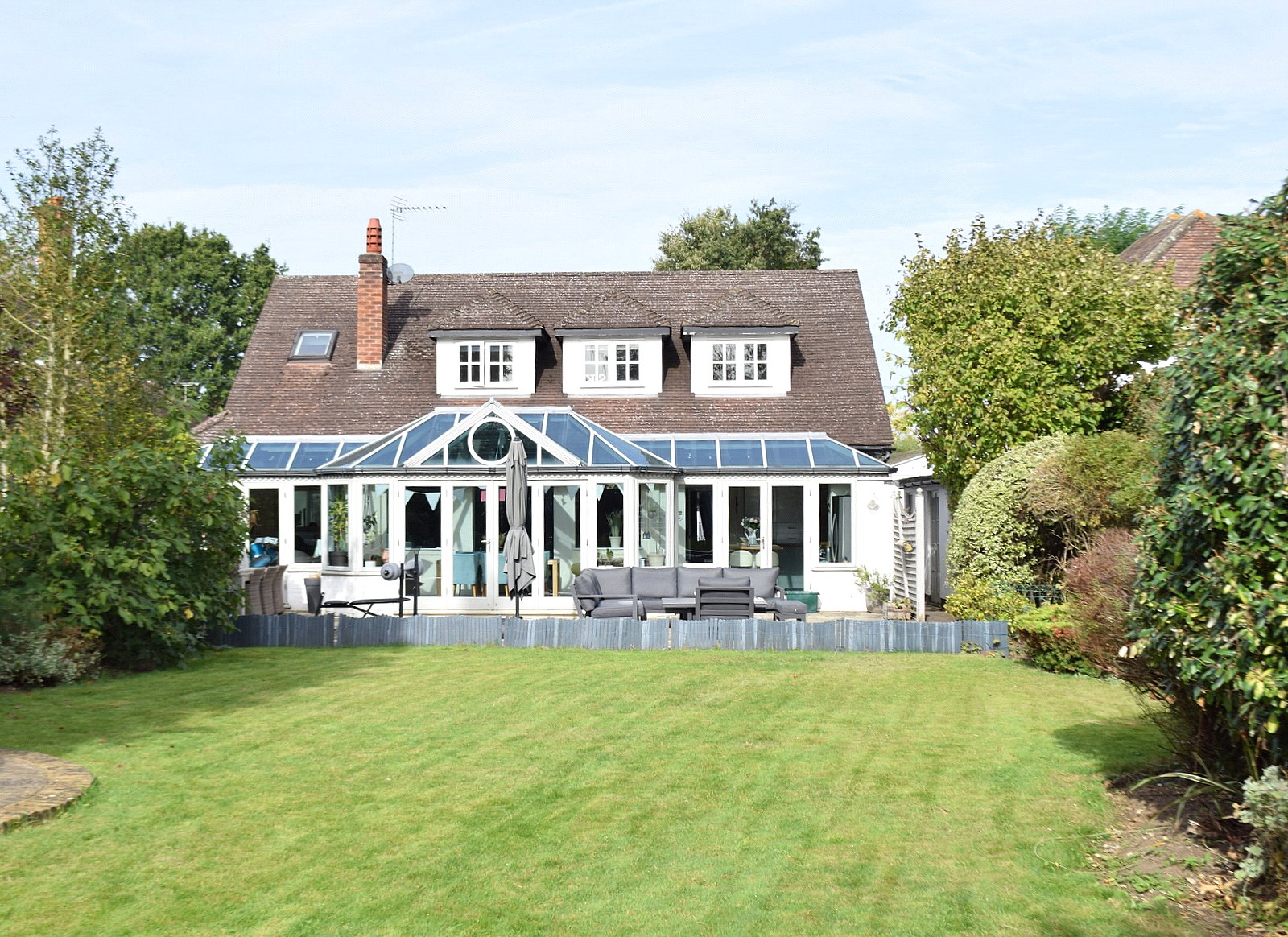Summary
VIDEO ATTACHED - Constructed slightly over 6 years back by Linden Homes, this flawless five-bedroom family abode, spread across two levels, boasts breathtaking vistas of the surrounding parkland. Great commuter belt for London with frequent trains from Bentley to London in about one hour.
Key Features
- Over 3,100 sq ft
- 5 Bedrooms
- 3 reception rooms
- 3 bathrooms
- Double garage
- Perfectly proportioned family home
- Immaculately maintained and ready to move straight in
- Rural parkland setting
- EPC: B
- Council Tax G
Full Description
Thoughtfully designed the property has a large porch protecting the front door opening into a large welcoming central reception hall with a double height ceiling and tiled floor. All the ground floor reception space seamlessly connects off the hall. The large sitting room has a central fire place with log burner double doors into the dining room and French doors out onto the garden and terrace. Centrally located in the house the dining room looks out onto the garden and has double doors into the kitchen/breakfast room.
Very well appointed, the kitchen has an extensive range of units and large island with quarts work surfaces and complete with integrated appliances including: gas range cooker, Fridge /freezer, wine cooler and twin butler sink. The breakfast area has bi-fold doors out onto the terrace and garden.
The study is lovely and bright thanks to the bay window overlooking the front garden and parkland beyond.
The utility is well located with entry from the back door, complete with sink and work surface while housing the washing machine and boiler. The house had underfloor heating throughout the ground floor and in the upstairs bathrooms, while the bedrooms have traditional radiators.
Upstairs off the galleried landing there are 5 bedrooms, 4 are doubles and all have fitted wardrobes. There are 3 bathrooms, 2 are ensuite, and a family bathroom.
Garden and Grounds
The gardens are well manicured and laid to lawn with established flower borders and paved terrace spanning the rear of the property. To the front of the house there is a block paved drive providing ample parking and access to the double garage that has power and light. The house is set within Froyle Park overlooking lovely parkland for all can enjoy.
Being surrounded by this wonderful garden and parkland there is plenty of space for children to run around and enjoy.
Floor Plan






























