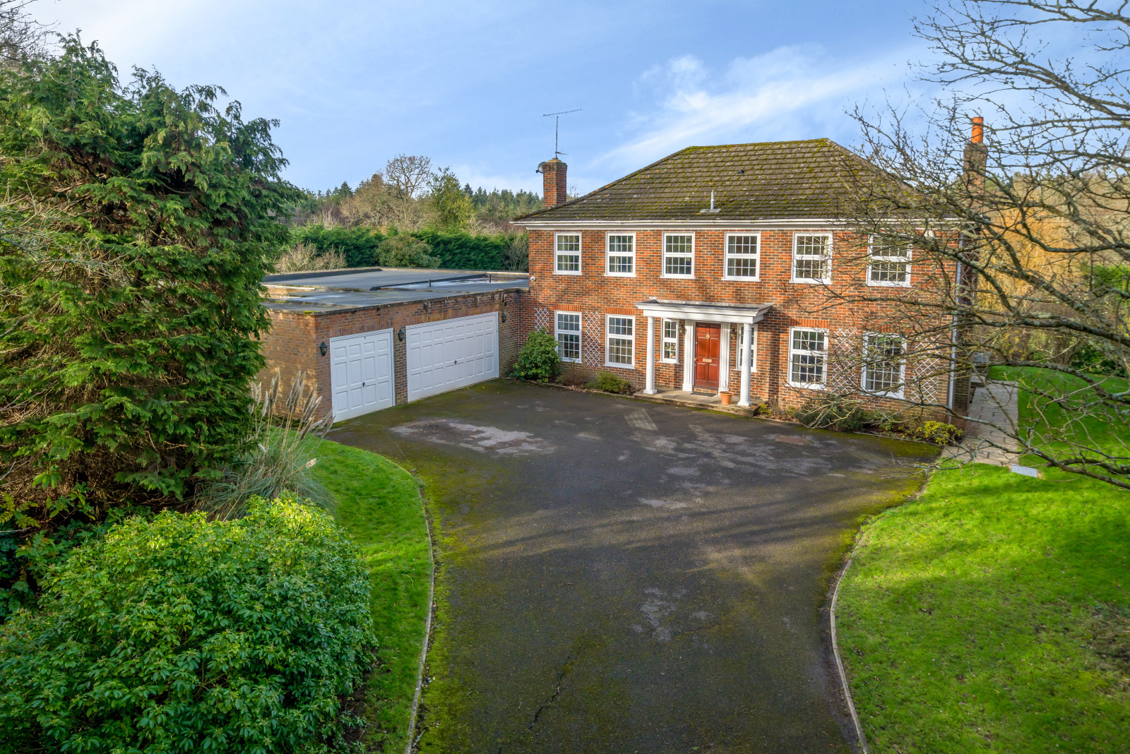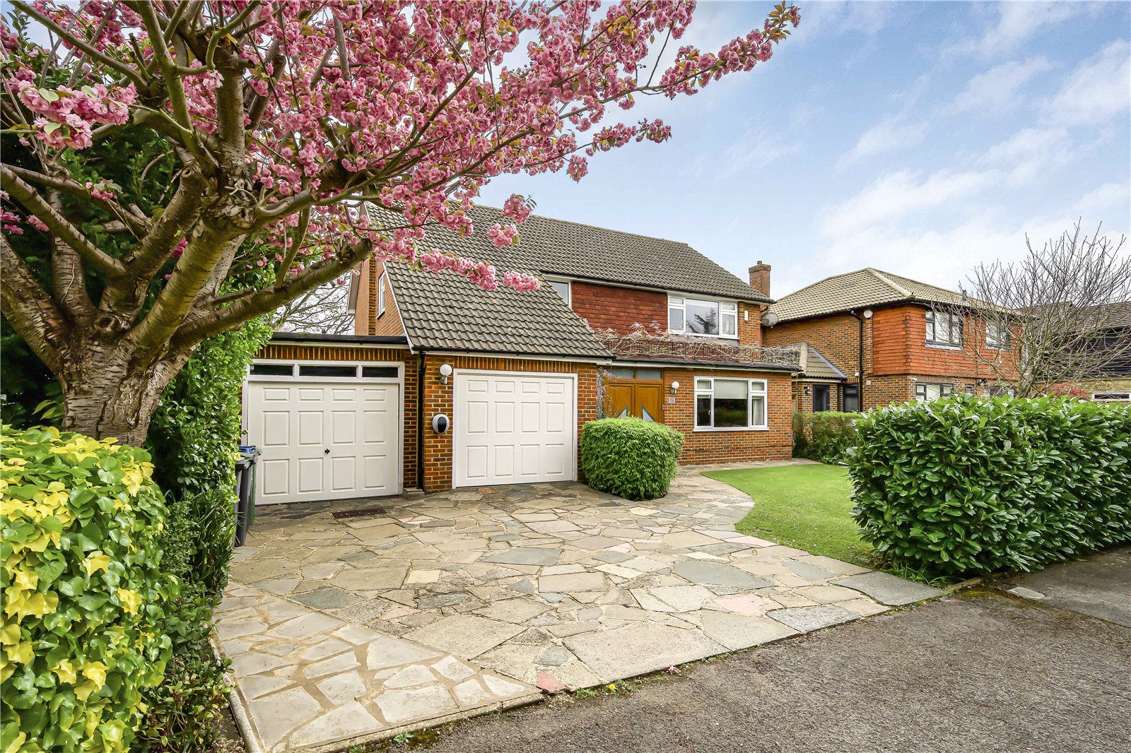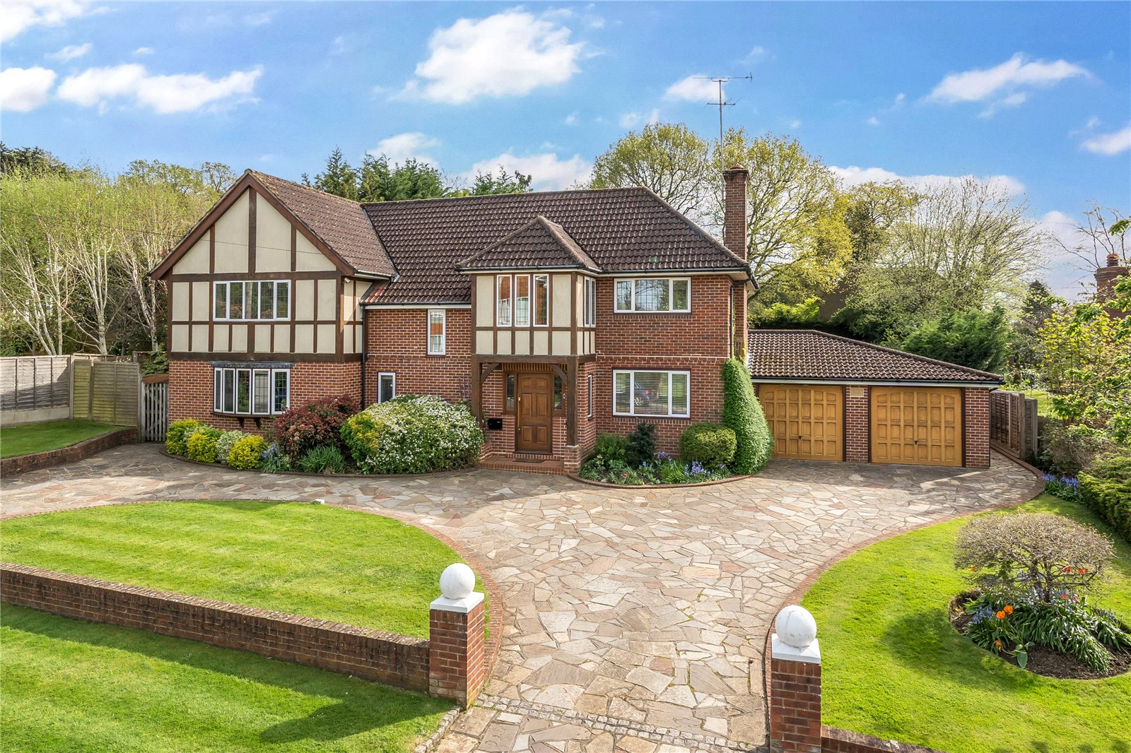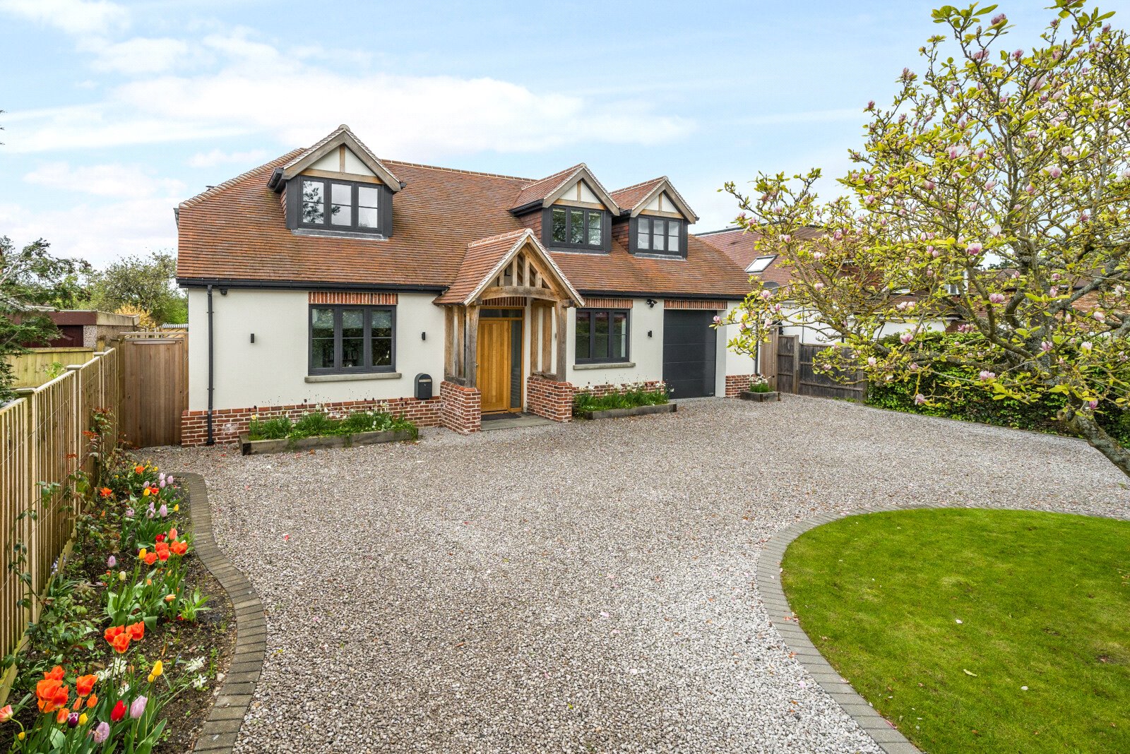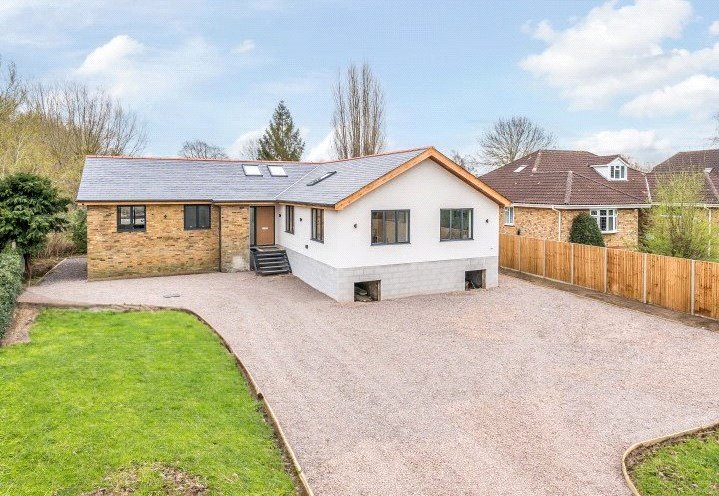Summary
Holt Pound House is a fabulous, spacious, family home, situated in a tucked-away position down a quiet lane in Holt Pound in over two acres with a paddock. Available to the market for the first time in nearly forty years.
This wonderful, substantial family home offers generous accommodation of over 3500sq ft and sits peacefully in a stunning, secluded private plot of over two acres and backing on to the forest.
Key Features
- Over two acres, including paddock
- Detached family home with gas central heating built in 1977
- Five double bedrooms and two bathrooms
- Smart, refitted kitchen
- Five reception rooms
- Delightful, private, semi-rural position
Full Description
This attractive property in over two acres, has been well-maintained throughout by the current owners who have enjoyed living at their home for almost forty years. Approaching the property via the lane there is a sweeping driveway with plenty of parking, space for a horse trailer, boat or camper van, leading to the three garages.
Upon entering the property you are greeted by a welcoming entrance hall with doors leading to the main reception rooms and cloakroom.
The main sitting-room is double aspect with sliding patio doors to the garden; separate dining-room with bay window overlooking the garden; refitted kitchen/diner with central island and underfloor heating, gas hob with extractor, electric oven, separate oven/microwave and warming drawer, and integrated dishwasher and fridge, with views of the garden; super home office/study overlooking the front aspect; additional study with fitted desk overlooking the garden; fantastic games room which used to house a pool and jacuzzi that could be reinstated if desired with patio doors to the entertaining terrace and sunshade awnings; separate utility room with plumbing and storage.
The first floor landing leads to the five double-bedrooms, all with built-in wardrobes, three of which enjoy the beautiful outlook over the rear garden and forest beyond, master with full-size en-suite bathroom as well as the family bathroom. There is a large boarded loft which could also be converted if required STP.
Garden and Outside
The garden wraps around the property and is a particularly special feature of the house extending to over two acres, including a separate paddock with a fabulous outlook over the forest as well as direct access and a southerly aspect enjoying plenty of sunshine. The tarmac drive to the front leads to the ample parking, including hard standing for a horse trailer, camper van or boat and the three garages. There is a large lawn area with mature planting, trees and shrubs creating an impressive setting.
The generous patio terraced seating and entertaining area gives a beautiful place to sit and take in the view.
Floor Plan

Location
If you love walking this super property is situated in a prime spot having access directly onto Alice Holt Forest which also provides a lovely wooded outlook. The house is within walking distance of Bird World, a local attraction ideal for the family and for those with green fingers, Haskins Garden Centre and the Ball and Wicket pub. Rowledge village is just under a mile offering shops for all your day-to-day needs, two public houses and a highly-regarded primary school. The historic town of Farnham is under 3 miles distant, providing further shops, schools, bars and restaurants, Art Centre and main line railway station (Waterloo 55 minutes).

