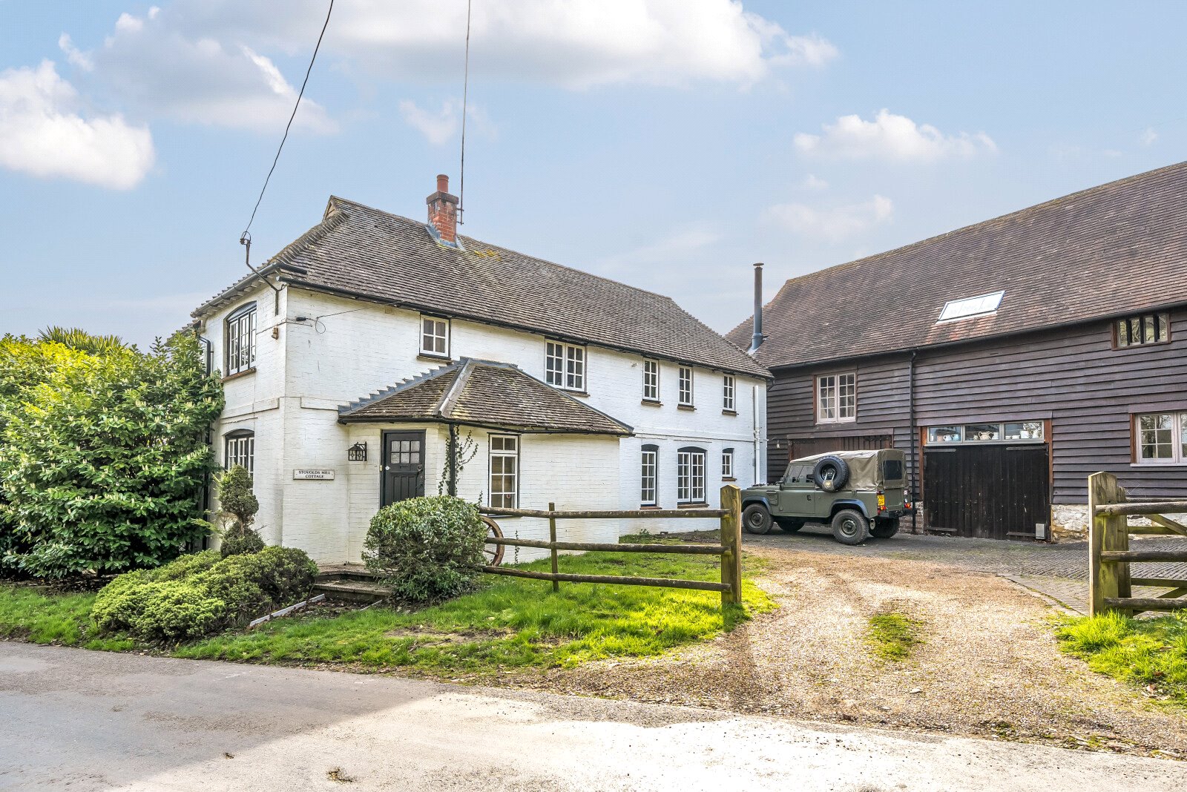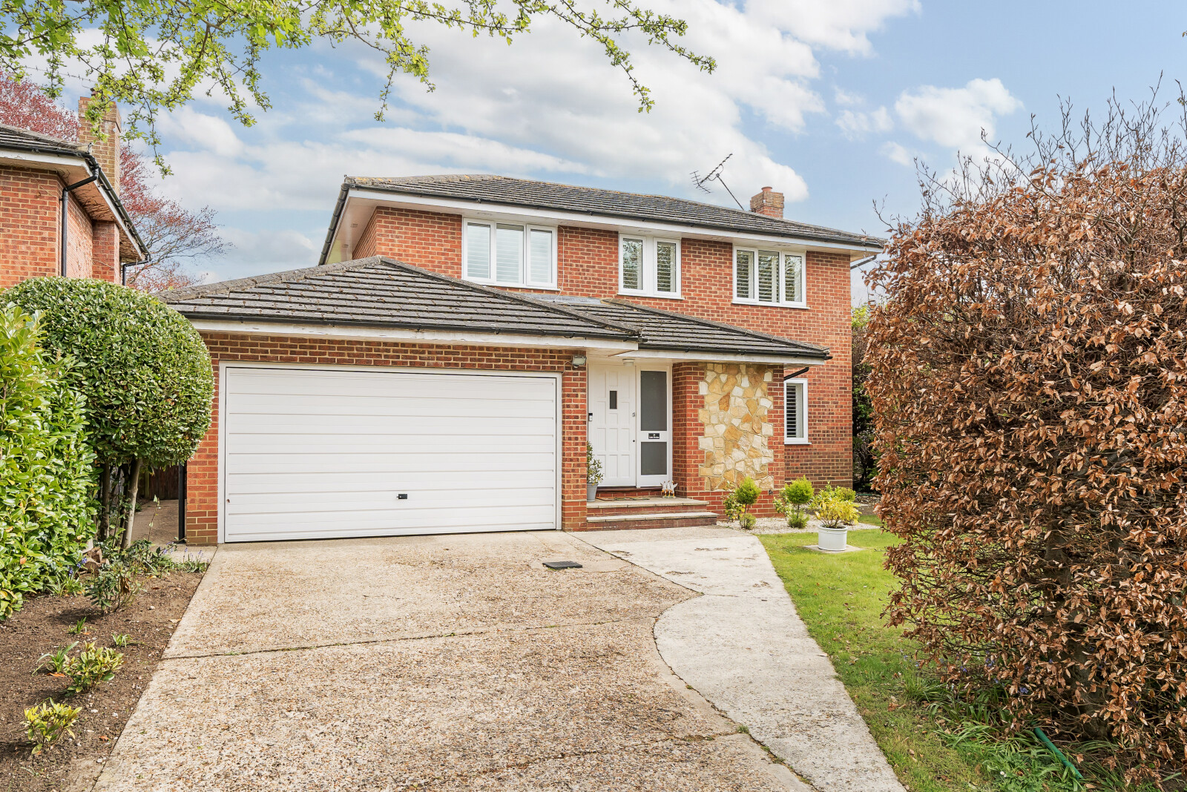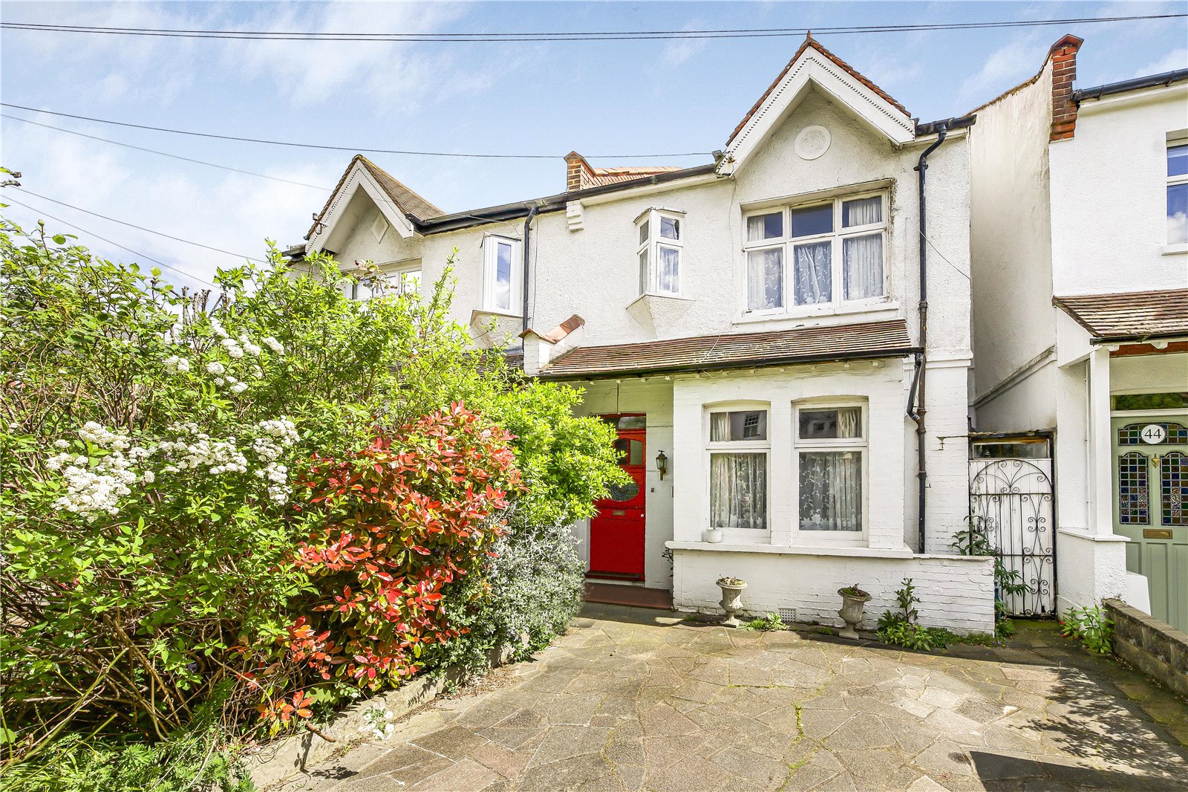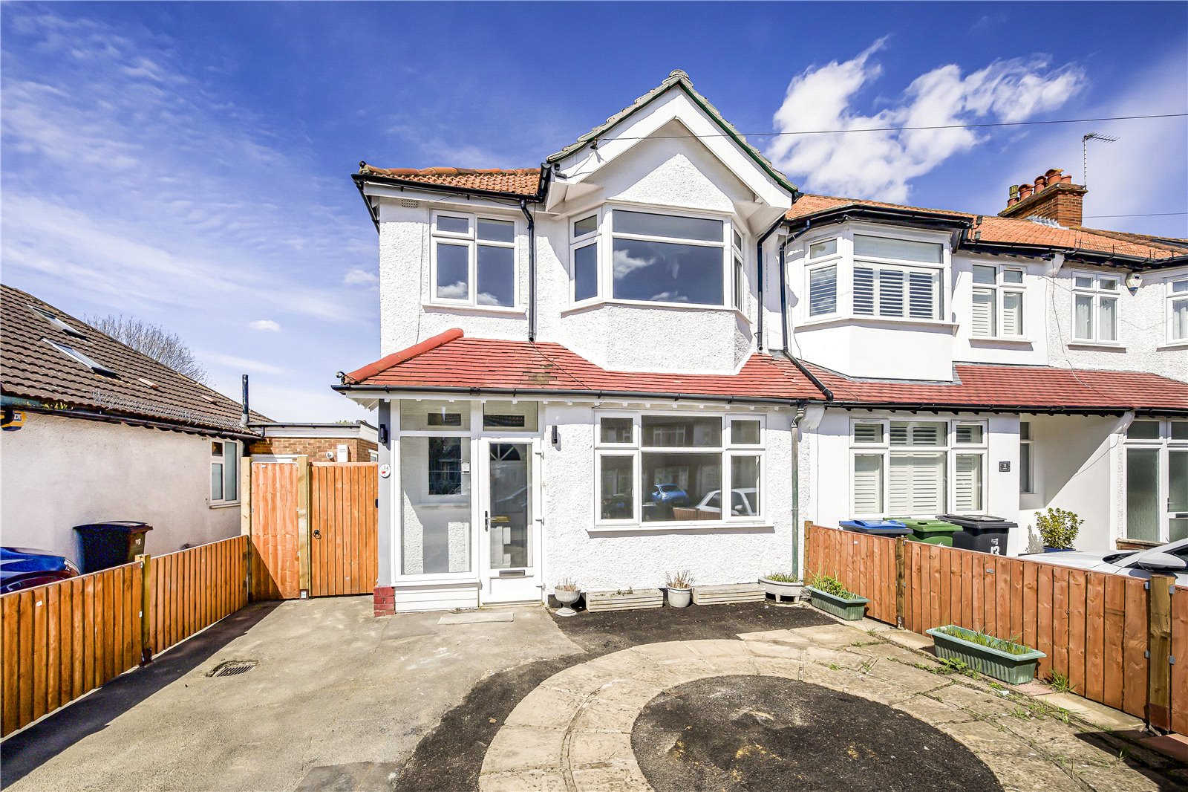Summary
A spacious and well presented 4 bedroom detached character cottage affording versatile accommodation throughout, with a wealth of charming features and a superb rear garden, offering a wonderful countryside view.
This wonderful family home boasts four bedrooms and two reception rooms, including a spacious open plan sitting / dining room which offers panoramic views of the rear garden.
NO ONWARD CHAIN.
Key Features
- Generous open plan sitting/dining room with spectacular views to the garden
- Country style kitchen/breakfast room with patio doors to the garden
- Family room with original feature fireplace
- Four spacious bedrooms, two with ensuite bathrooms
- Stunning rear garden set on three levels with fabulous views over open fields
- Two driveways offering plenty of space for off-street parking
- Versatile accommodation with a wealth of character features
Full Description
This charming period property with its pretty white façade, is situated between the villages of Cranleigh and Dunsfold in the Surrey Hills. It boasts a magnificent rear garden offering superb views across open fields and is packed with character features including an original Aga, solid wood flooring and feature fireplace.
There are two driveways servicing the property, one at the front of the house which is shared with the neighbouring residence and another discreetly nestled at the garden’s edge, leading to a double garage. The property can therefore accommodate off road parking for several vehicles.
Steps lead up to the front door, although as with many rural residences this is rarely used as the main entrance. Stepping into the entrance hall, there is plenty of space to hang coats etc and there is access into a separate w/c. Glazed doors open into a family room, creating a cosy space to relax and unwind and featuring original focal fireplace with fitted shelves for storage. A set of stairs lead from here up to a spacious double bedroom with ensuite bathroom, comprising traditional white suite with panelled bath and shower attachment. This double aspect room enjoys picturesque views over open fields.
Original solid wood flooring continues from the family room into the spacious, open plan sitting /dining room featuring two distinct areas, with the sitting area fitted with a generous log burner. The view from this room is simply stunning, looking out through expansive glass sliding doors over the substantial garden and fields beyond.
The attractive country style kitchen/breakfast room with quarry tiled floor, comprises painted units and contrasting wooden worktops, with integrated dishwasher and complete with an Aga in its original period blue colour. The breakfast area is perfectly positioned close to patio doors, leading directly to the impressive outside terrace. A side door from the kitchen leads into a porch, where a separate utility area provides extra space for white goods, and a further door offers convenient access to the front of the property.
A second staircase rises from the sitting/dining room to the first floor where you will find four bedrooms, three of which are doubles. The spacious principal bedroom has built-in wardrobes and an ensuite bathroom, furnished in a similar style to the second double and there is a family bathroom, featuring a corner shower, and basin with fitted vanity unit.
Affording southerly aspect positioning, the truly impressive garden boasts three tiers of terraces, creating the ideal space for outdoor gatherings. Its elevated vantage point provides sweeping views of the generous lawn, adorned with mature shrubbery and trees. Tranquil views from the bottom of the garden over a pond and adjacent fields, complement the delightful rural setting. The property also has an oil tank positioned in the garden for the oil fired central heating, together with a modern water treatment plant, for waste water, installed in 2021.
This residence harmoniously blends original features with stylish, contemporary living. With its enviable size and tucked away location, this property beckons for an internal exploration to fully appreciate its timeless allure.
Floor Plan

Location
Situated on the fringes of the sought after village of Cranleigh with its thriving High Street including many independent shops, restaurants, a butcher, fishmonger, M+S Simply Food and two supermarkets, together with health centre, library and leisure centre. The village is surrounded by open countryside, including the Downs Link and the Surrey Hills - a designated area of outstanding natural beauty - ideal for walking, cycling and horse riding. Nearby Guildford has a comprehensive range of shopping, entertainment and leisure facilities, mainline station with fast service into Waterloo and A3 with access to the M25, central London, Heathrow, Gatwick and the South Coast.

























