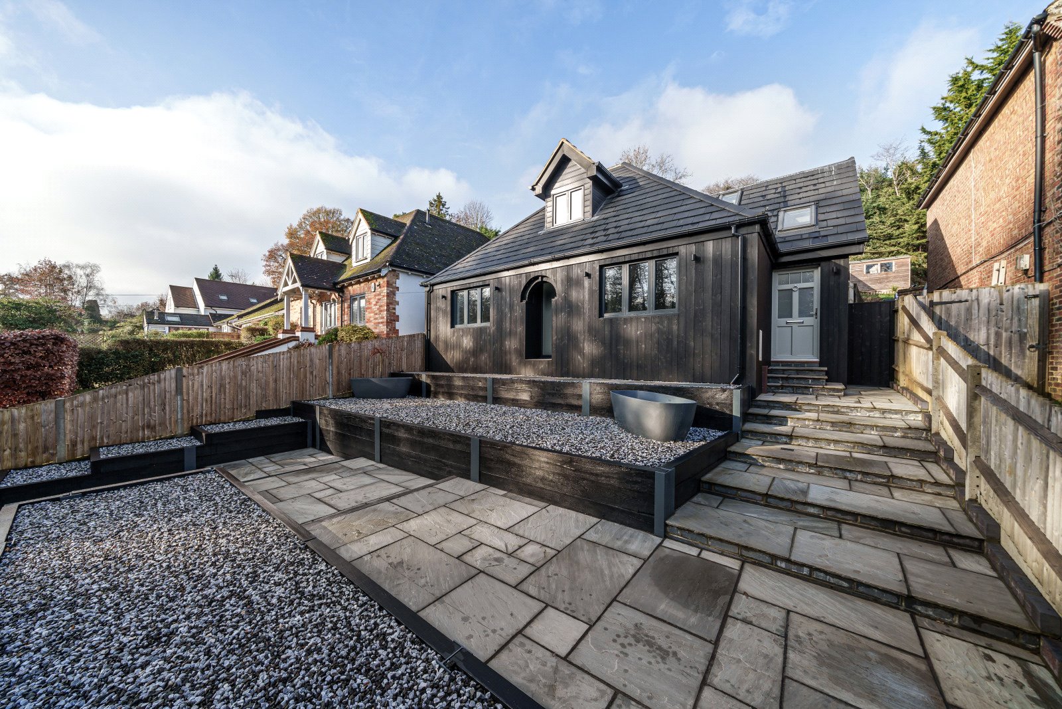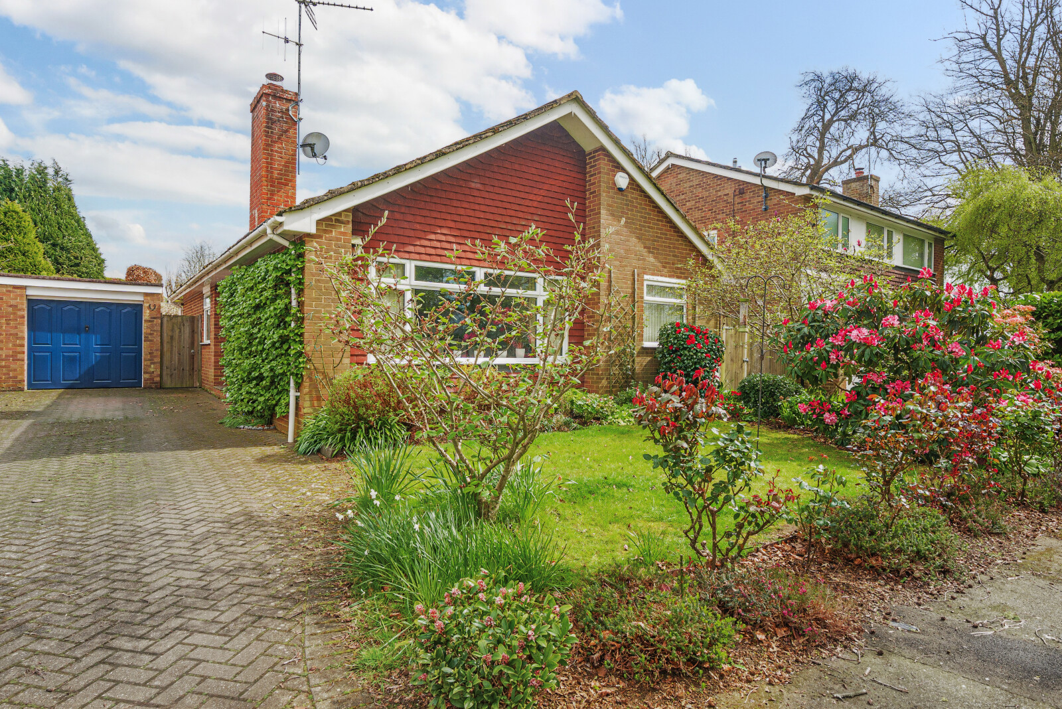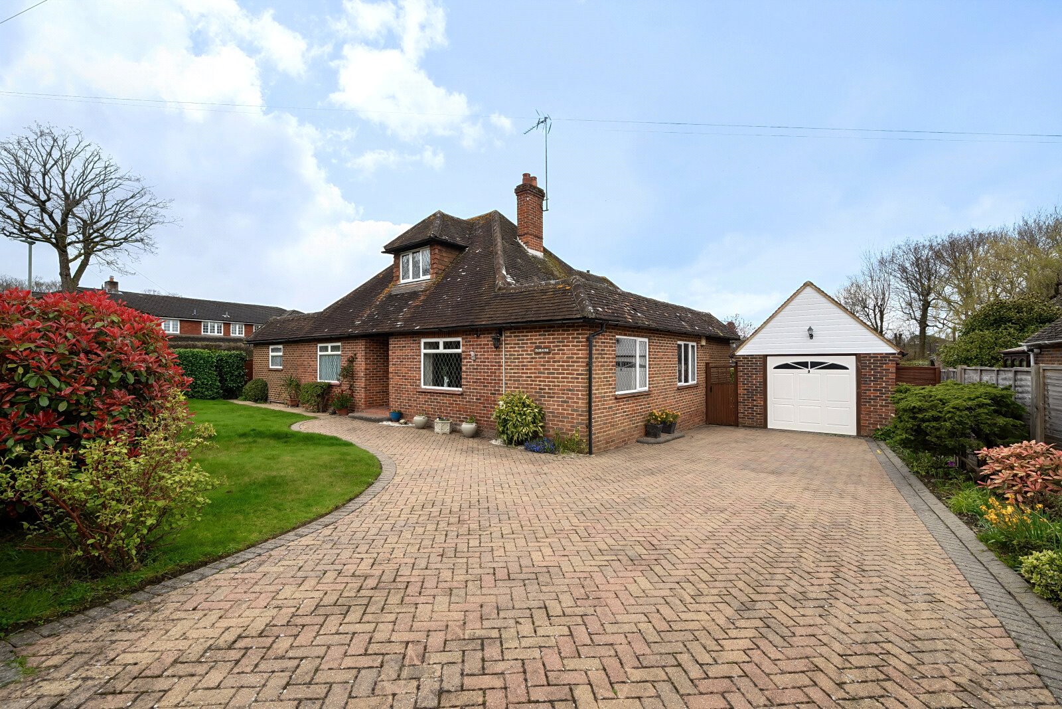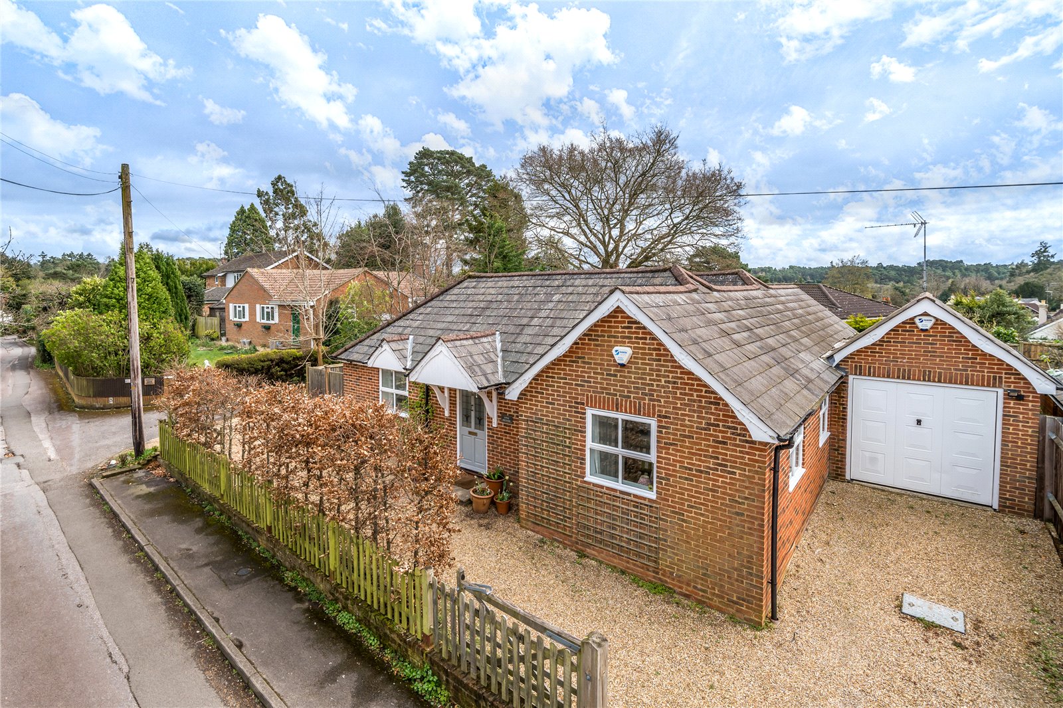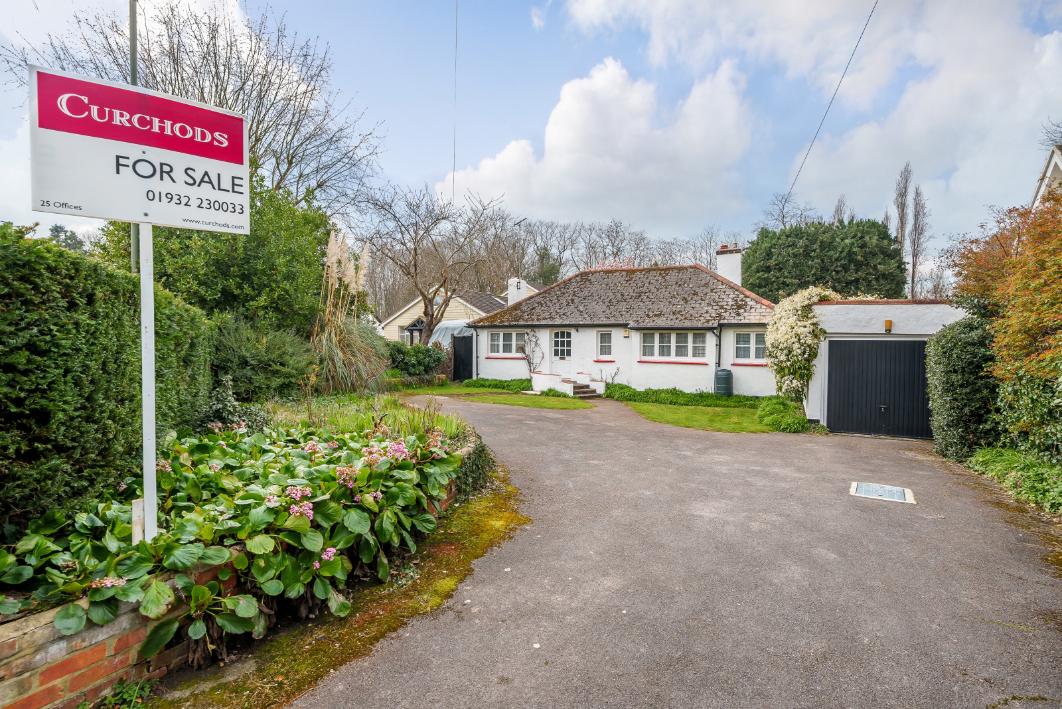Summary
For those with a penchant for mystery, the chalet's reputation precedes itself, adding an intriguing element to its allure. Within moments of Godalming town, step into luxury with bespoke finishes and design elements that redefine modern living. This one-of-a-kind residence includes some of the most extraordinary features we have ever seen including the beating heart of this home - the fabulously spacious lounge, kitchen & diner, seamlessly opening to reveal a meticulously landscaped and multi-tiered rear garden. A convenient and generous driveway accommodates multiple cars.
Key Features
- Fully refurbished from top to toe
- Bespoke kitchen (completed 2023) with high-end Gaggenau & Miele appliances
- New bathrooms/cloakroom (completed 2022).
- New boiler (fitted March 2023) & under-floor heating
- New electrics & plumbing
- New windows/bi-fold doors throughout
- Driveway parking for multiple cars & electric charging capability
- 10-minute walk to mainline train station and town centre
Full Description
From the pavement to the very back of the rear garden, this is a very special home indeed. No expense has been spared in creating something exciting, different and wonderful at every turn.
The accommodation features three spacious double bedrooms, including a master suite with an ensuite shower room for ultimate comfort. The additional family bathroom located on the ground level features a walk-in shower, a luxurious bath, and his and hers basins.
But, as previously mentioned, it is the kitchen/family/dining room that should get anyone excited - ideal for entertaining guests or enjoying family time in this thoughtfully designed space within bespoke kitchen along with a substantial island and integrated dining table, complete with bifold doors the leads seemlessly to the gardens.
The frontage to the home is quite extraordinary - tiered with blackened timber retaining sections filled with stunning black & white gravel, interspersed with sandstone-style paviours - all of which creates a lovely easy-rising journey to the front door.
Behind the house is a full-width quality terrace and then further rising tiered sectors that provide remarkable views across the valley over trees and fields.
Floor Plan

Location
The market town of Godalming has a picturesque and historic High Street with an excellent array of shops, bars, restaurants, as well as three superstores. The main line railway station is close to the town centre and provides direct services into London Waterloo in approx 45 minutes. The A3 linking the M25 and London’s airports is approx 2 miles from the town centre. There is an excellent selection of schools in the area that cater for most ages and denominations, both in the public and private sectors, and good leisure facilities including swimming pools and health clubs, golf courses at Milford, Chiddingfold and Hurtmore while South Coast beaches are around 30 miles away. Guildford town, with its cobbled High Street, has a multitude of mainstream shops, cinemas and theatres and is approx 4 miles from Godalming, for which there are direct bus and train connections.

