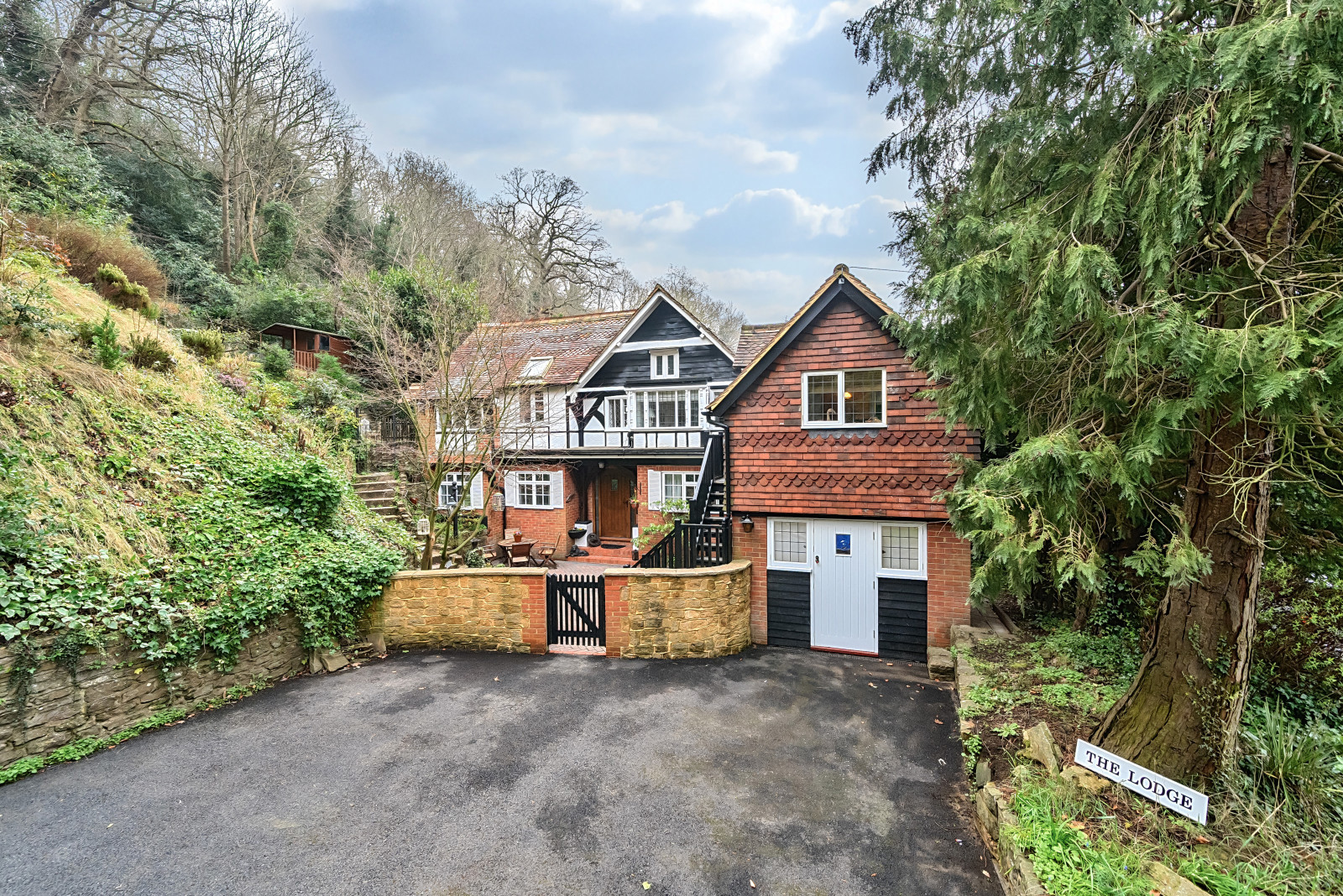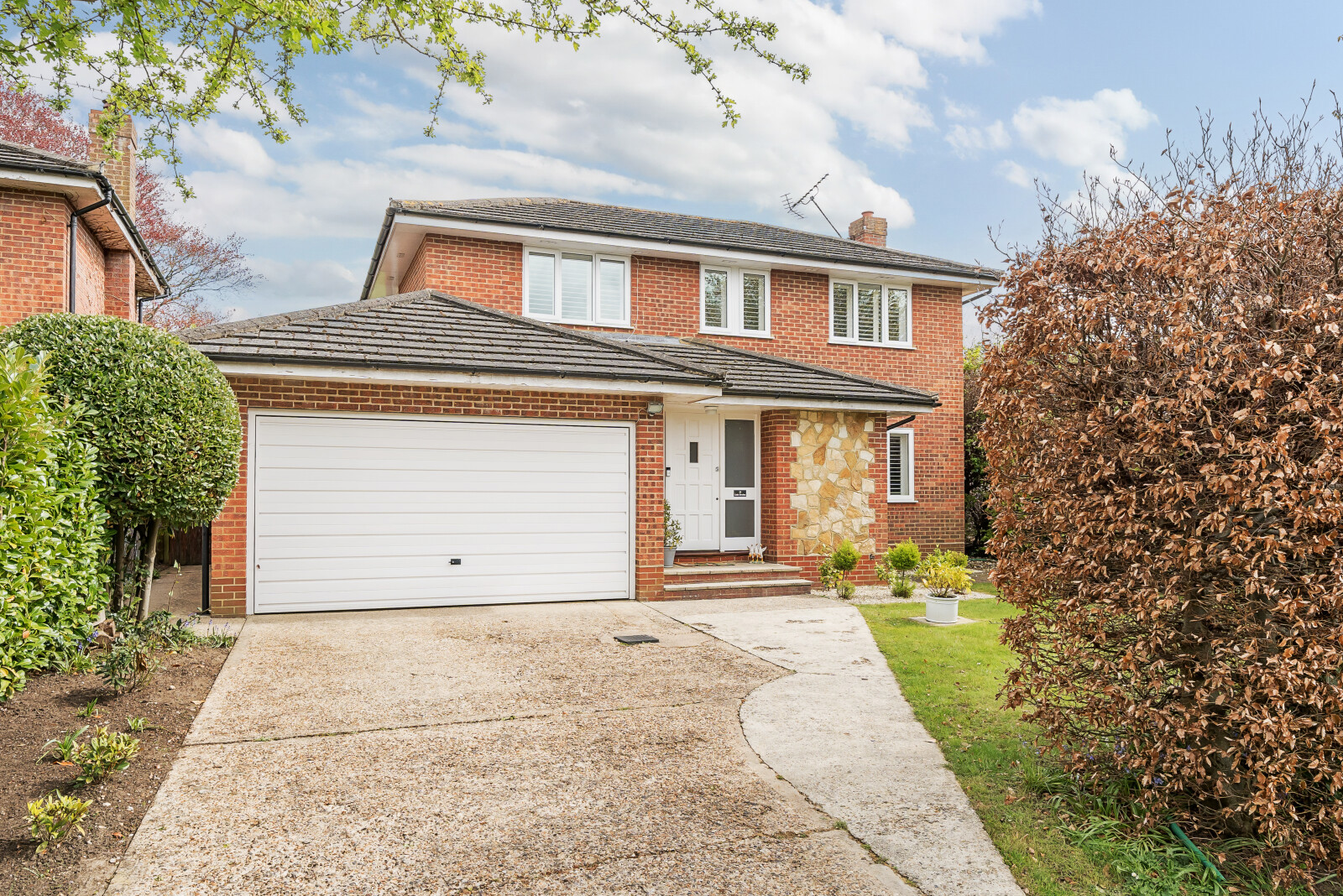Summary
Abound with charm & character and steeped in history, originally a stable block to the house at the top of the hill, since converted into this fabulous three bedroom, three reception room home and extended in a coach-house style to create a large home office with a reception room above. The tiered garden is a fascinating area of the property, and the higher one goes the better the view of Godalming and surrounding area. Situated in a prime location on the Charterhouse side of town, just over 1/2 a mile walk from the mainline train station and town centre.
Key Features
- Entrance hall with spiral staircase and doors to bedrooms
- Three ground floor double bedrooms
- Principal suite with walk-through dressing room & ensuite shower-room
- Office/Study & adjacent utility room & downstairs cloakroom
- Two remarkable inter-connecting reception rooms with vaulted ceilings
- Further family room also with vaulted ceiling
- Large kitchen with pine units and some fitted appliances
- Off street parking for approximately three vehicles
Full Description
Period charm and modern day facilities combine intriguingly to create this exceptional home that should suit many a demographic. Built from Bargate-stone and traditional brick, with a Bargate-stone front wall that shields the house from the private off-street parking.
The accommodation is a little unconventional in its layout with the bedrooms being on the ground floor, and a wide spiral staircase leading to the first-floor living spaces. What was originally a garage has since been converted to a ground floor office/study space and an extension created above to form an additional reception room accessed either from an external staircase or directly off the kitchen.
The ground floor layout currently provides three double bedrooms with the principal room being accessed via a spacious dressing room. We feel there is enough space on the ground floor to potentially re-arrange the accommodation to create a fourth bedroom.
The gardens are a wonderful feature, tiered and heading up the side of the escarpment, yet providing secluded flat grassland areas for sitting out in the summer months and enjoying the views across Godalming. Your children will love the opportunity for exploration and hide & seek!
Floor Plan

Location
The market town of Godalming has a picturesque and historic High Street with an excellent array of shops, bars, restaurants, as well as three superstores. The main line railway station is close to the town centre and provides direct services into London Waterloo in approx 45 minutes. The A3 linking the M25 and London’s airports is approx 2 miles from the town centre. There is an excellent selection of schools in the area that cater for most ages and denominations, both in the public and private sectors, and good leisure facilities including swimming pools and health clubs, golf courses at Milford, Chiddingfold and Hurtmore while South Coast beaches are around 30 miles away. Guildford town, with its cobbled High Street, has a multitude of mainstream shops, cinemas and theatres and is approx 4 miles from Godalming, for which there are direct bus and train connections.



























