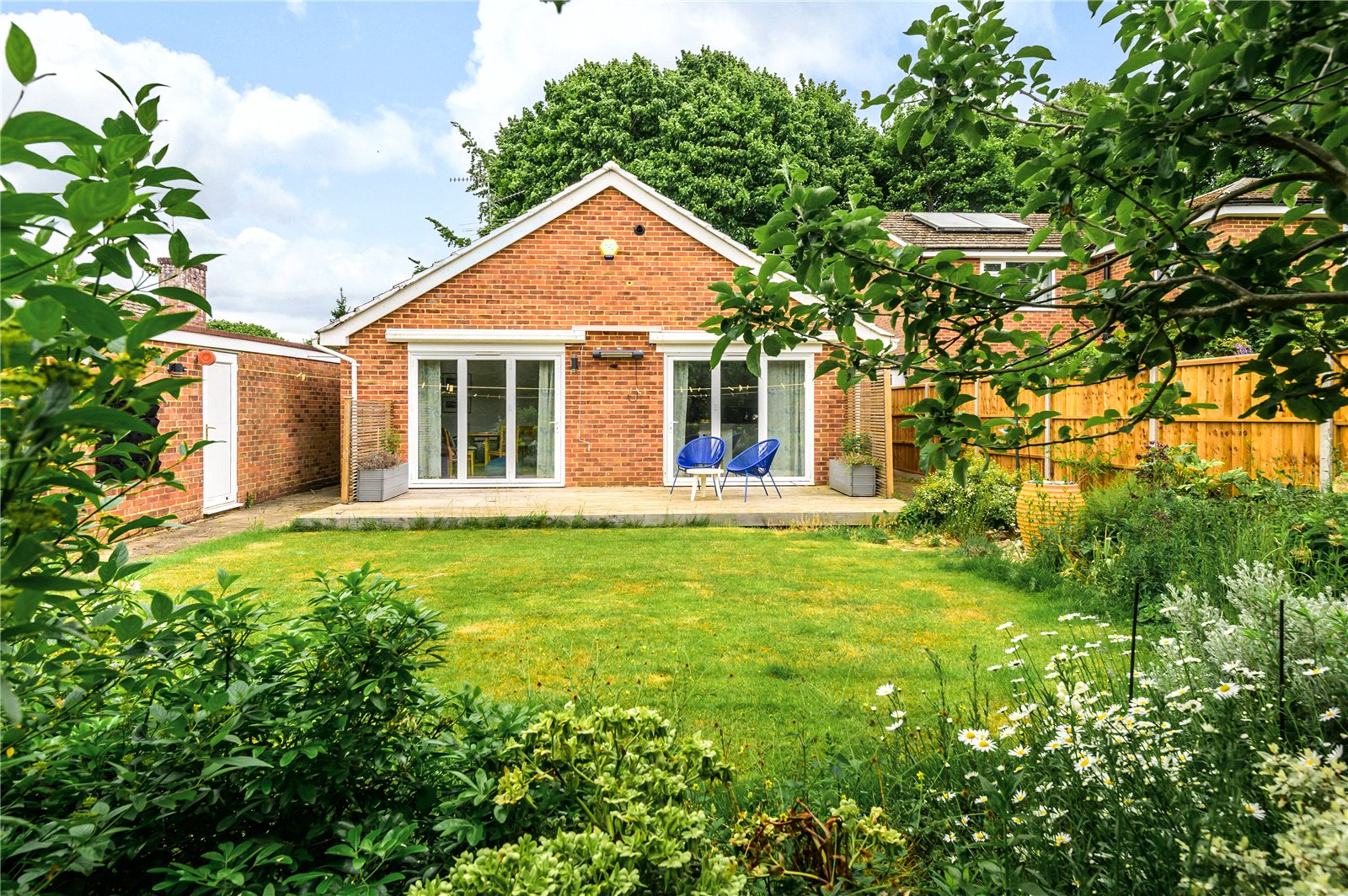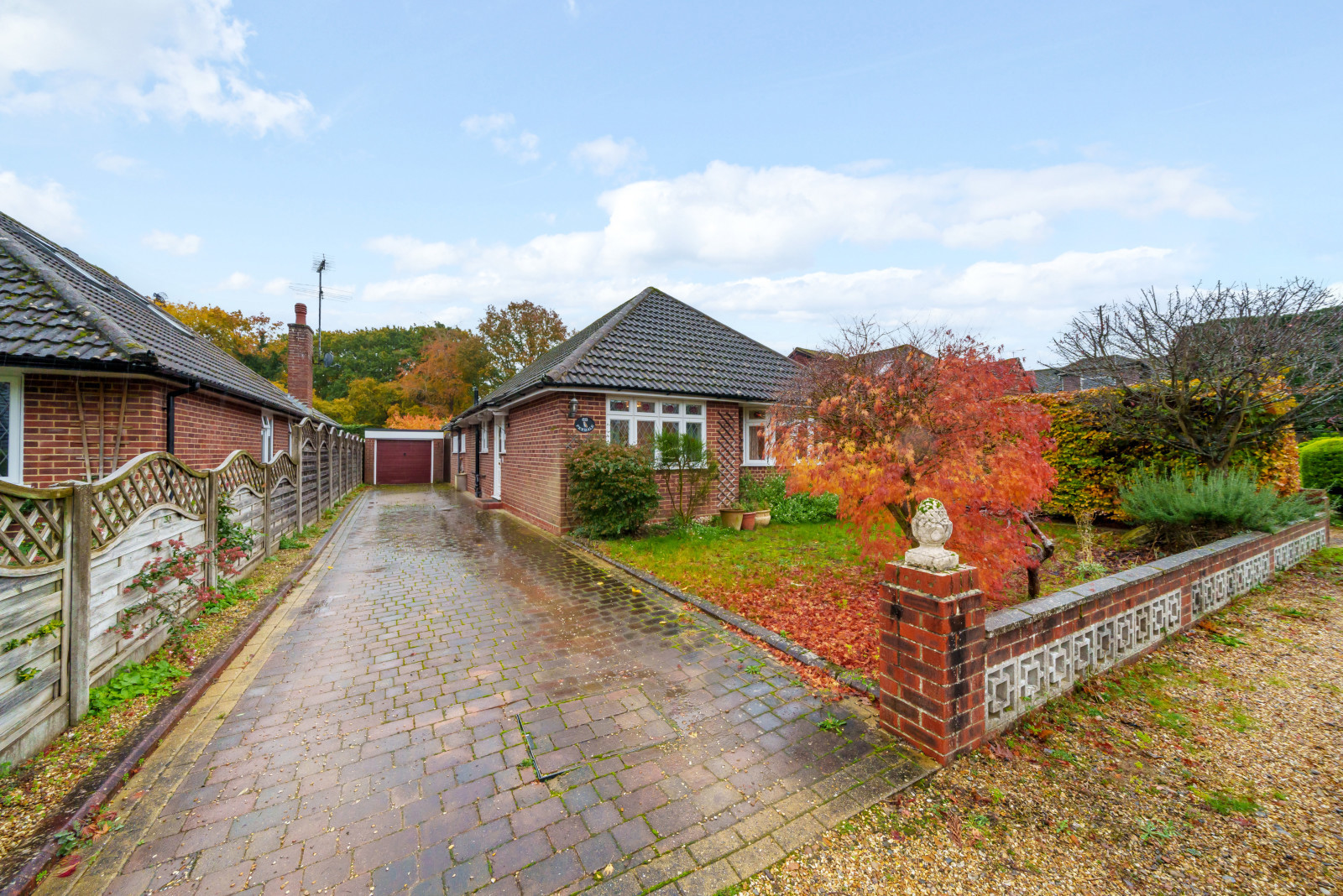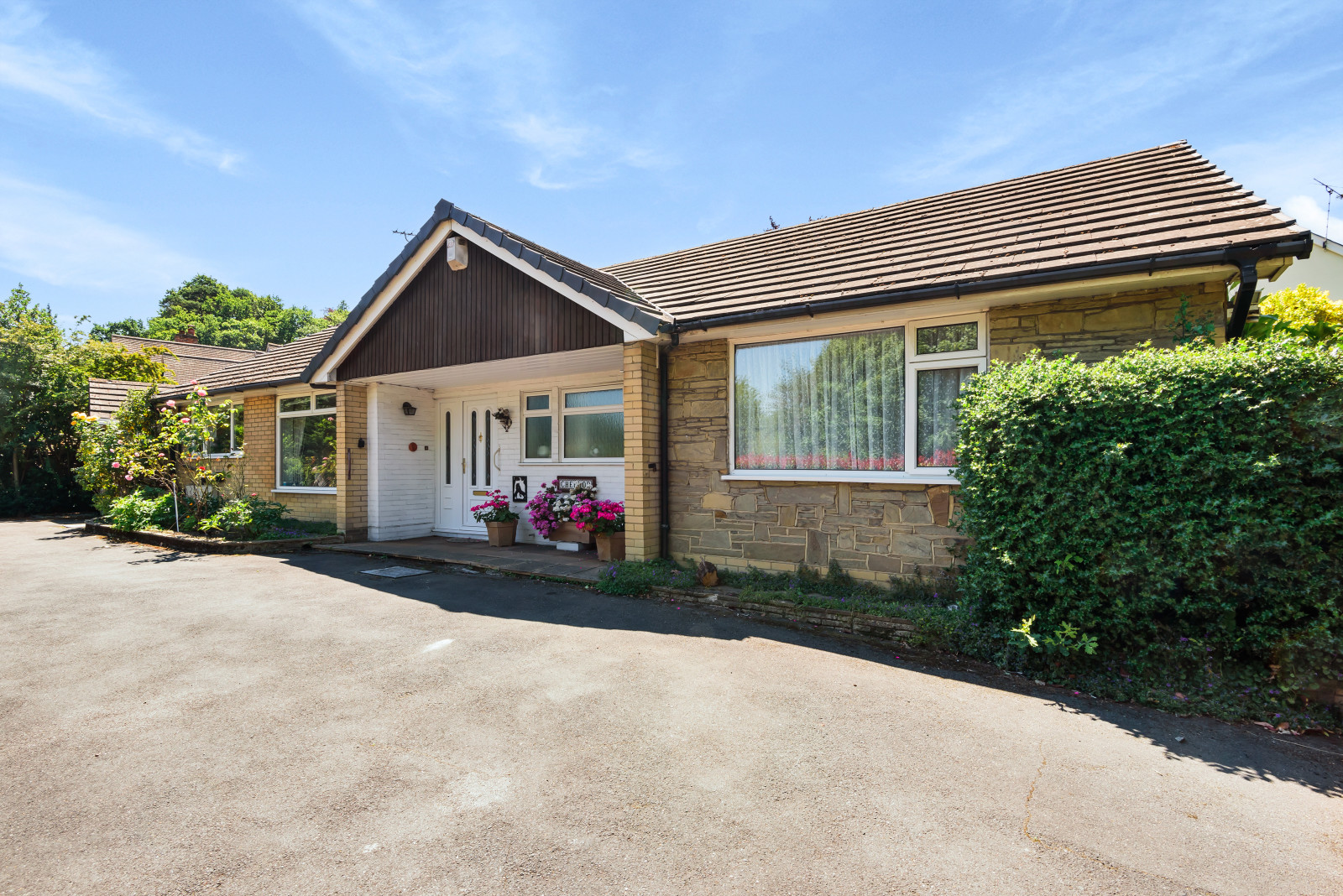Summary
This thoughtfully re-modelled bungalow provides living space that has been updated for modern day living. The open plan kitchen/living space is a wonderful light room to enjoy featuring sleek hardwood flooring throughout and double aspect bi-fold doors leading out on to the pretty rear garden. The stunning fitted kitchen features an island with stylish breakfast bar, contemporary white units and all essential integrated appliances.
Through glass double doors there is a wonderful lounge with striking centre piece Stovax log burner. There are two double bedrooms, en-suite shower room with rainfall head to the master aswell as a generous built in/walk in wardrobe, and a stylish contemporary family bathroom suite consisting of free standing bath and seperate shower.
Key Features
- Sought after Busbridge neighbourhood
- High quality finish
- Bi-fold doors out to the rear garden
- Hardwood flooring throughout
- Log burner
- Garage and driveway
Full Description
This thoughtfully re-modelled bungalow provides living space that has been updated for modern day living. The open plan kitchen/living space is a wonderful light room to enjoy featuring sleek hardwood flooring throughout and double aspect bi-fold doors leading out on to the pretty rear garden. The stunning fitted kitchen features an island with stylish breakfast bar, contemporary white units and all essential integrated appliances.
Through glass double doors there is a wonderful lounge with striking centre piece Stovax log burner. There are two double bedrooms, en-suite shower room with rainfall head to the master aswell as a generous built in/walk in wardrobe, and a stylish contemporary family bathroom suite consisting of free standing bath and seperate shower.
Outside, the beautifully presented landscaped rear garden provides a calming private space to enjoy with decking area ideal for alfresco dining and lawn with mature shrubs and trees lining the perimeter. Further benefits a garage with seperate storage area, driveway parking and gas central heating.
Conveniently located approx 1.3 miles walking distance to Godalming town centre with it's attractive period buildings and variety of boutique shops and restaurants. There is an excellent range of local schools and access to the A3 and Godalming train station providing fast access to London.
Available beginning of April on an unfurnished basis. EPC rating; C
Council tax band on council website: F
Floor Plan

















