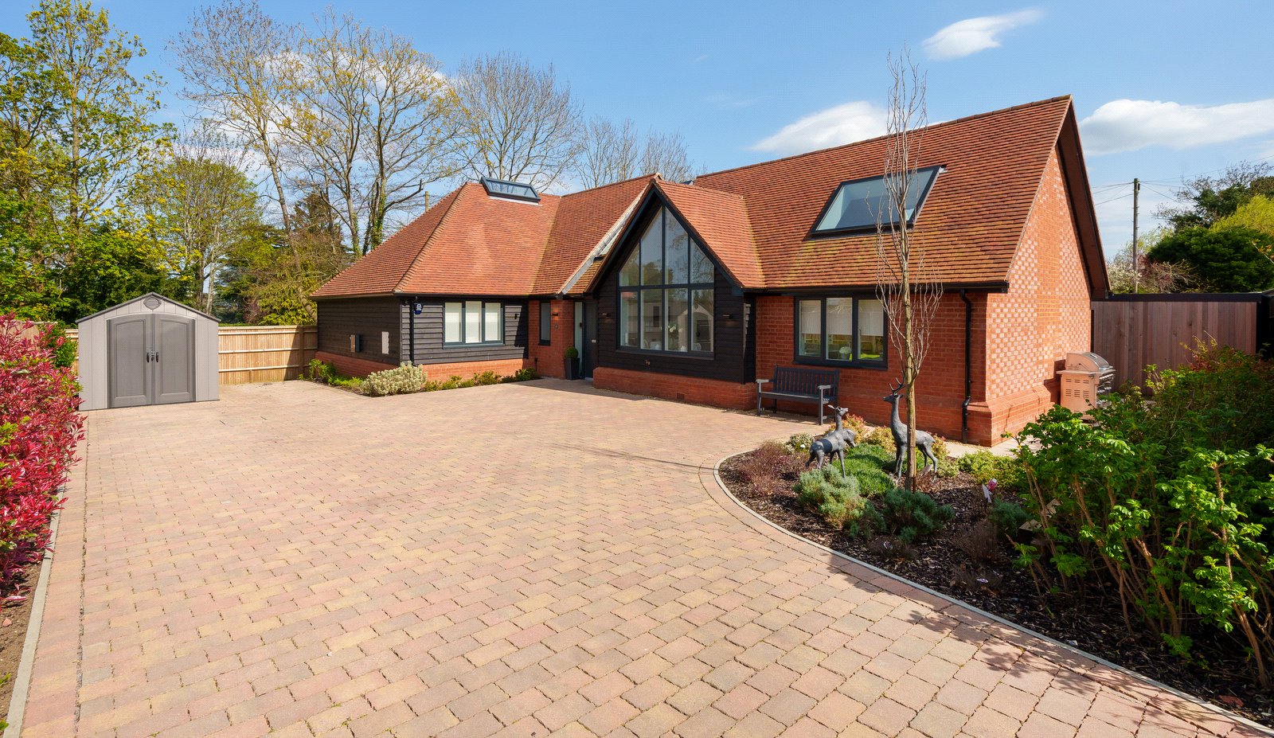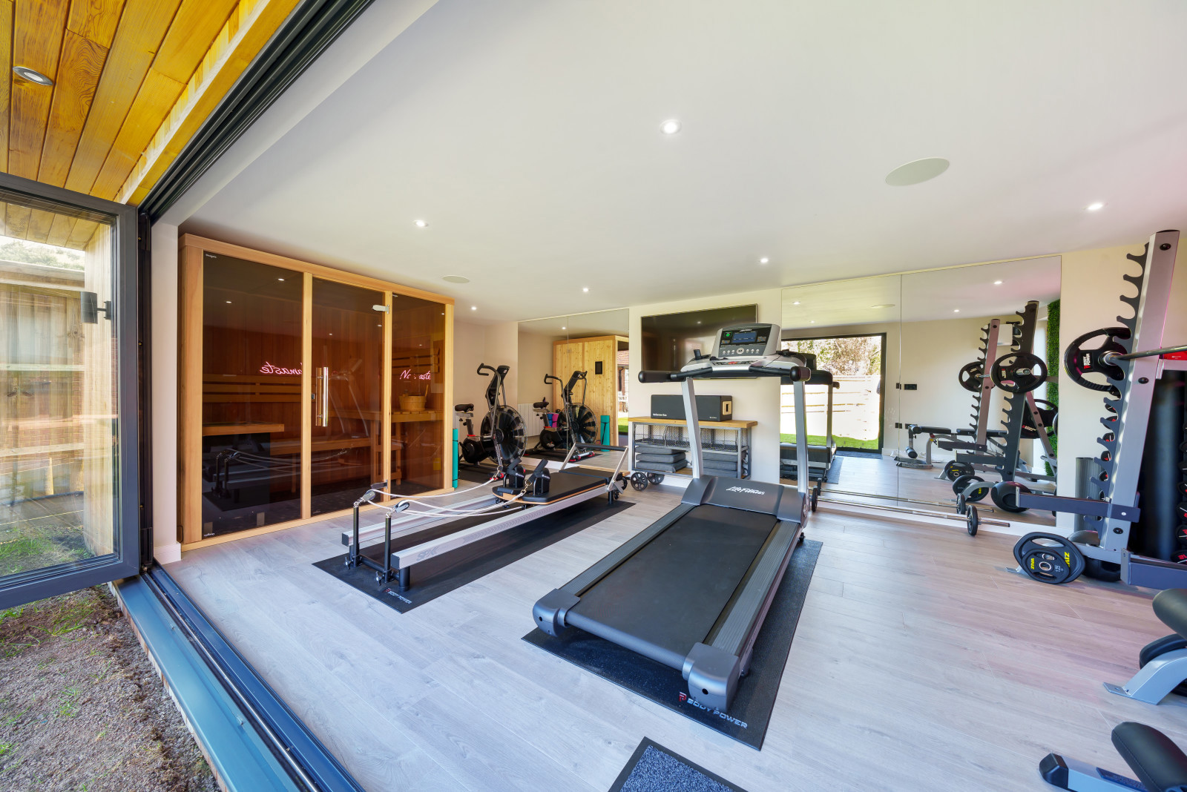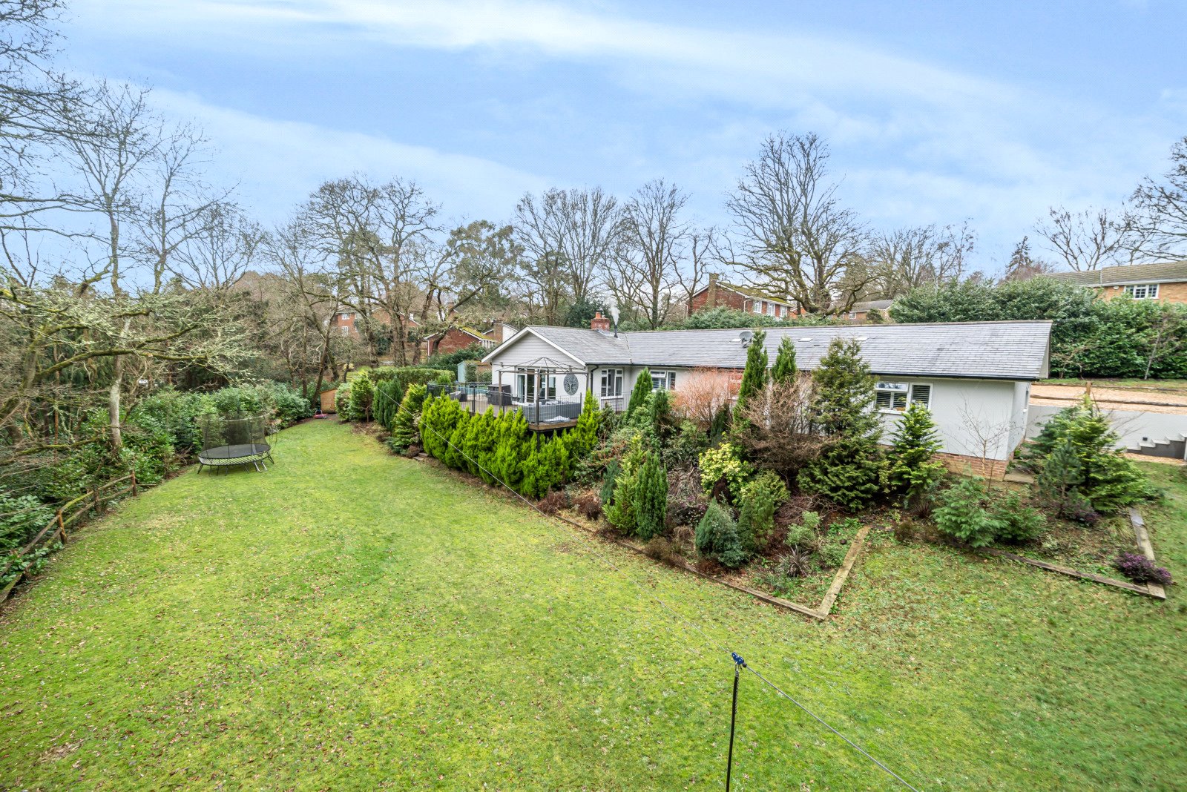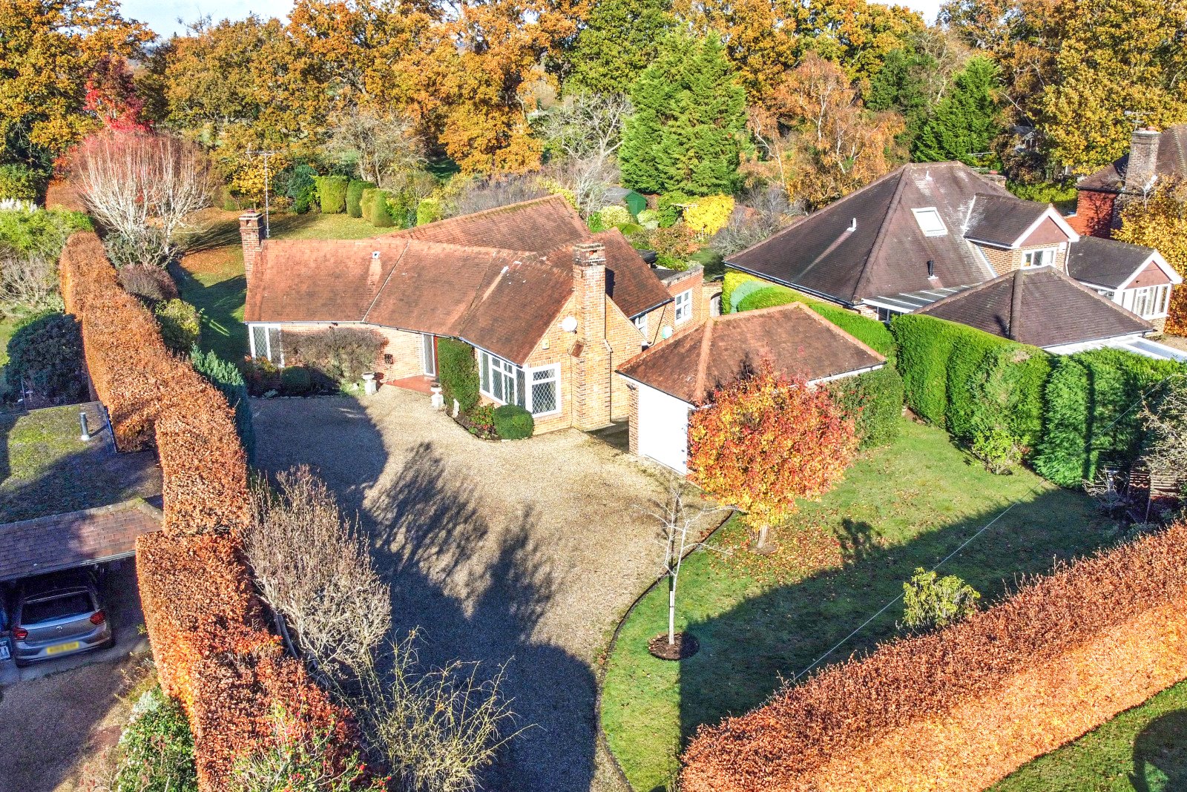Summary
A stylish and contemporary modern detached single storey home set in an exclusive gated development close to the village of Ockham and within a 5 minute drive of the centre of Cobham.
EPC: C / Council Tax Band F – (2024/5 = £3,369.60)
Key Features
- Outstanding detached single storey home within a gated development
- Over 1500 square feet with vaulted ceilings
- Attractive rural location yet within walking distance of an award winning pub!
- Bespoke Stoneham kitchen with high end appliances
- Underfloor heating and Cat 6 cabling throughout
- Garden studio containing a modern sauna
- Planning permisison granted to add a swimming pool and re-landsacape Elmbridge planning reference (2023/265)
- Cobham High Street 2.5 miles
Full Description
Constructed in 2021 by expert local housebuilder, Bay Tree Homes, this beautifully crafted modern, "barn style" bungalow forms one of three in a private gated development, situated within the historic village of Ockham.
Exuding luxury and a high end specification throughout with a spectacular vaulted ceiling, an abundance of glass providing natural light and a relaxed open style living arrangement, this outstanding property will have great appeal to downsizers or professionals wishing to be more rurally situated. In addition, there is air source underfloor heating, CAT 6 cabling, and electric blind and curtains throughout.
The welcoming vaulted entrance hall is flooded with natural light and features a sophisticated bar area, ideal for entertaining. The open plan Kitchen/Dining/Sitting room area is adjacent and is undoubtedly the heart of the home with a stunning, bespoke Stoneham kitchen which includes integrated Siemens appliances, an induction hob, and Quooker boiling tap. The Kitchen area is open plan to the Sitting Room which has patio doors opening onto the terrace and to which the current owner has installed a TV wall and feature fireplace.
Situated to the left of the entrance hall is the sleeping accommodation plus a practical Utility room and access to a large boarded loft area. The principal bedroom with ensuite has glazed doors leading to the patio. There are two further double bedroom and a guest bathroom.
Garden & Exterior
Approached by two sets of electric gates, the property is tucked away offering a good deal of privacy with a wide expanse of paved driveway allowing parking for several vehicles. The rear garden attracts the sun all day and is mostly laid to lawn with an area of smart patio adjacent to the bungalow. The current owners have also added an attractive garden studio with a modern sauna.
Floor Plan

Location
Ockham Lane is located around 2.5 miles, a five minute drive from Cobham High Street, being surrounded by open countryside and affords views and picturesque walks. Cobham High Street has an excellent range of shops and restaurants and for commuters both Cobham and Effingham stations are a short drive away with services to London Waterloo. The area is renowned for excellent schooling both state and private and the A3 and M25 are a five minute drive away, providing access to London, the coast and London's two main airports namely Heathrow & Gatwick.






















