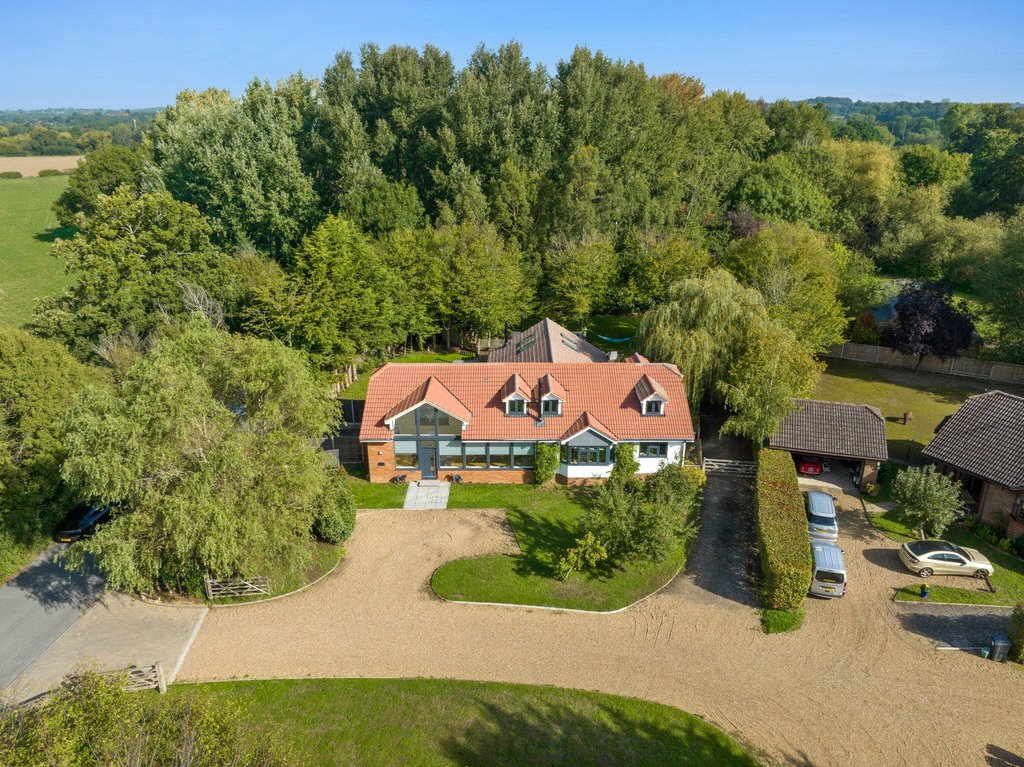Summary
A handsome, traditional looking double gable fronted, modern home with excellent family accommodation arranged over three floors, set within the leafy environs of Oxshott village. Integrated single garage, driveway parking and a south facing rear garden with pergola and patio.
Key Features
- Attractive double fronted detached property in the heart of Oxshott
- Great family accommodation offering 2,800 sq ft over three floor
- Beautifully presented and maintained throughout
- Well stocked, private garden with a south facing aspect
- Integrated single garage with internal access
- Generous storage throughout
- Oxshott station 0.5 miles
- The Royal Kent school 0.2 miles
Full Description
This captivating detached, double fronted character house, is nestled within the sought after village of Oxshott with fantastic local amenities on the doorstep. Built approximately two decades ago, this individual home boasts handsome part tile-hung elevations, allowing it to seamlessly blend into its local surroundings.
A welcoming central hallway greets you and provides an appealing glimpse of the kitchen/breakfast area and the garden beyond. The three reception rooms lead off from here with a generously proportioned sitting room, together with a feature fireplace and patio doors to the garden. The formal dining room looks over the front driveway and would also make a practical playroom for younger children. The study has solid built-in furniture and a pleasant bay window.
The kitchen/breakfast room is a warm and cheerful space with an array of units and integrated appliances. The utility leads from here and has doors to the outside and the garage.
Upstairs on the first floor, there is a choice of five bedrooms, to meet the needs of every member of the household, complemented by three beautifully kept bathrooms. As well as fitted wardrobes, there is generous eaves storage accessed from two of the rooms.
On the top floor is a large, bright room which could be used for family / games room, or a sixth bedroom, to which a bathroom could be easily added.
With its timeless charm, versatile layout and vibrant interior, this charming family home offers a warm and comfortable sanctuary for those seeking a place to call home.
Upon arrival, ample driveway parking awaits, providing space for several cars in addition to the integrated single garage.
From the back of the house, step into the pretty south facing rear garden, secluded by mature shrubbery and an attractive pergola for outside entertaining. A gate on the rear boundary, leads into the tranquil grounds of St. Andrew's church where there is a small play area, idyllic for young children.
Floor Plan

Location
Sconce is in an excellent location, within walking distance of Royal Kent Primary School, Bevendean (Danes Hill infants) and Oxshott station. The area is renowned for its open space with Oxshott woods less than a five minute walk away. There are also great recreational facilities within walking distance, most notably Oxshott village sports club which provides an excellent range of sports facilities and there is also a village dentist and health centre. The centre of Cobham with its range of shops and restaurants is a five minute drive and the A3 and M25 are also a five minute drive, providing routes to London, the coast and London's two main airports.























