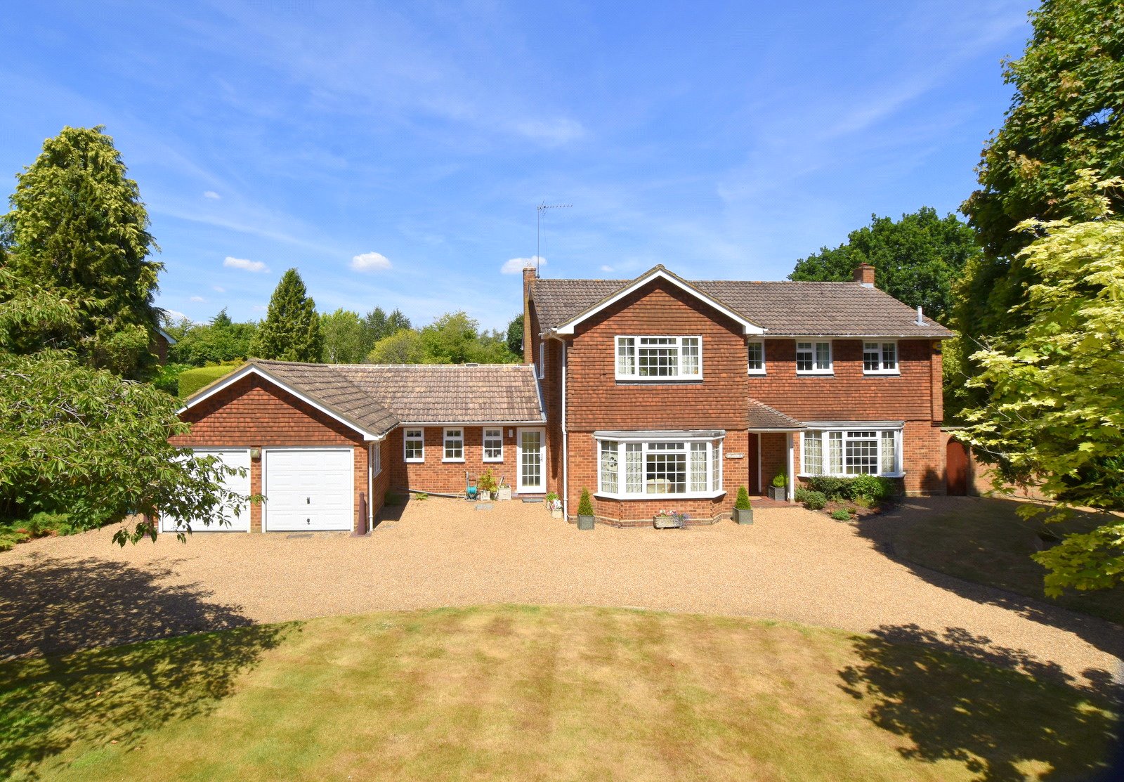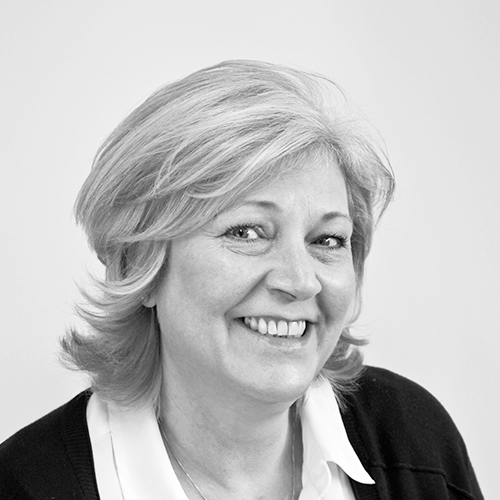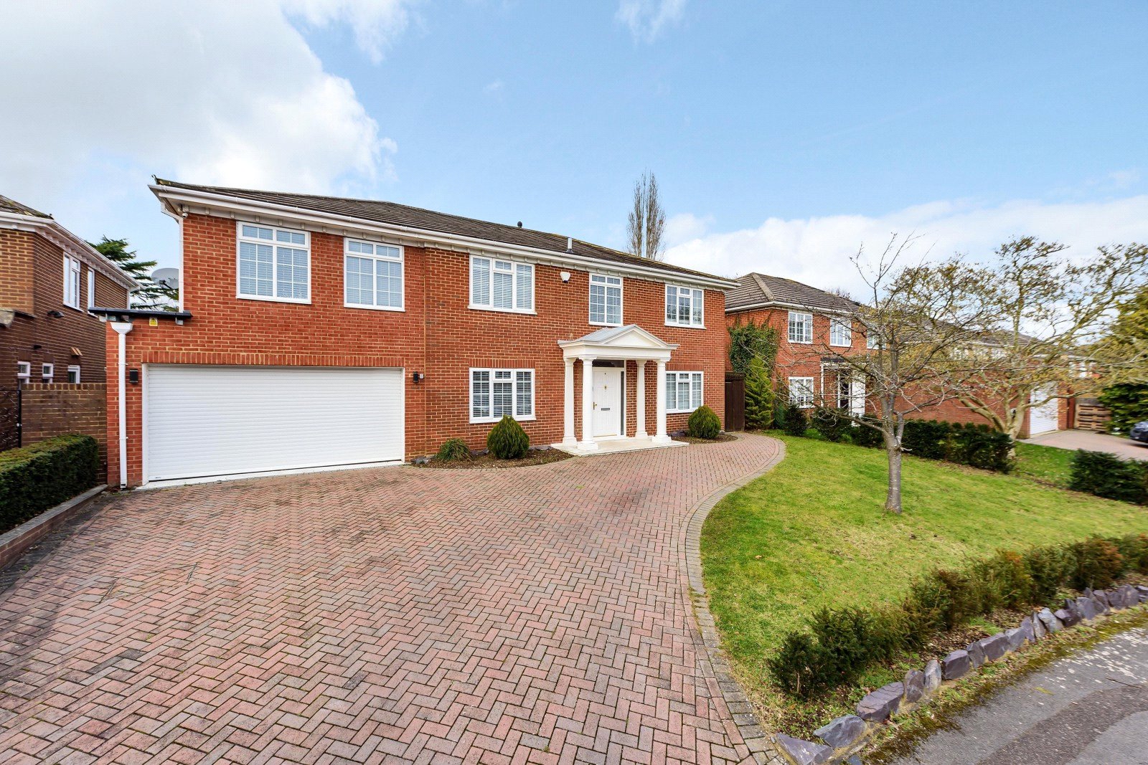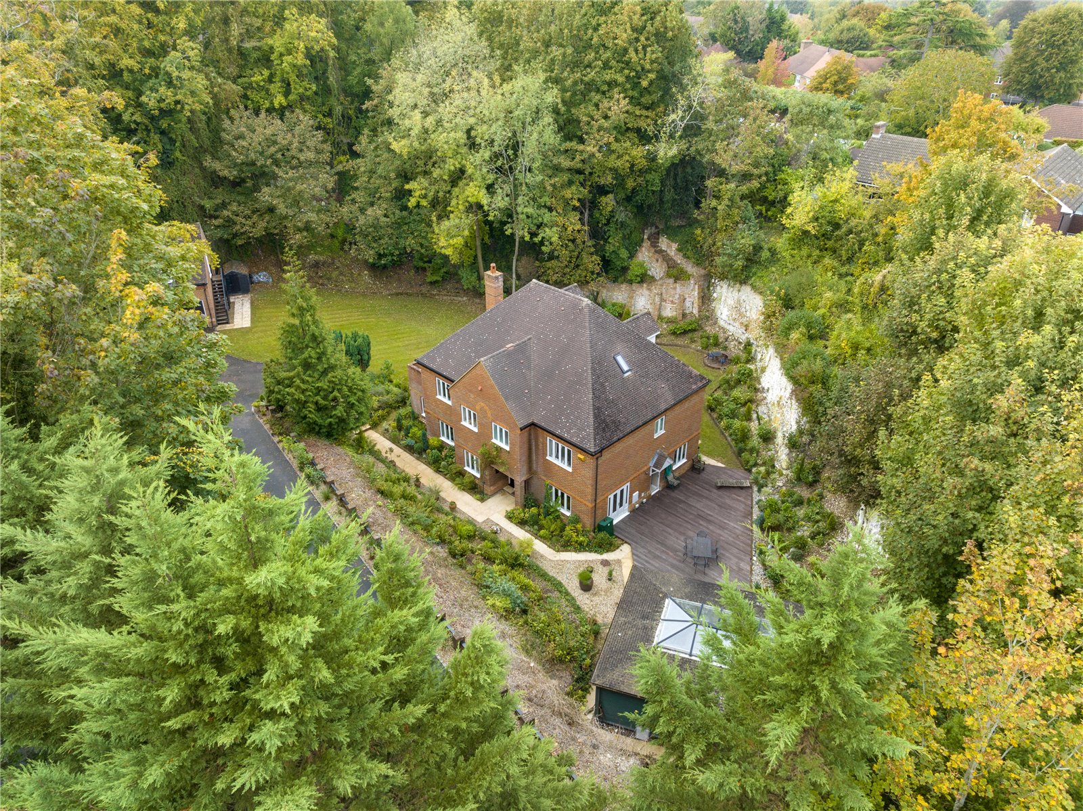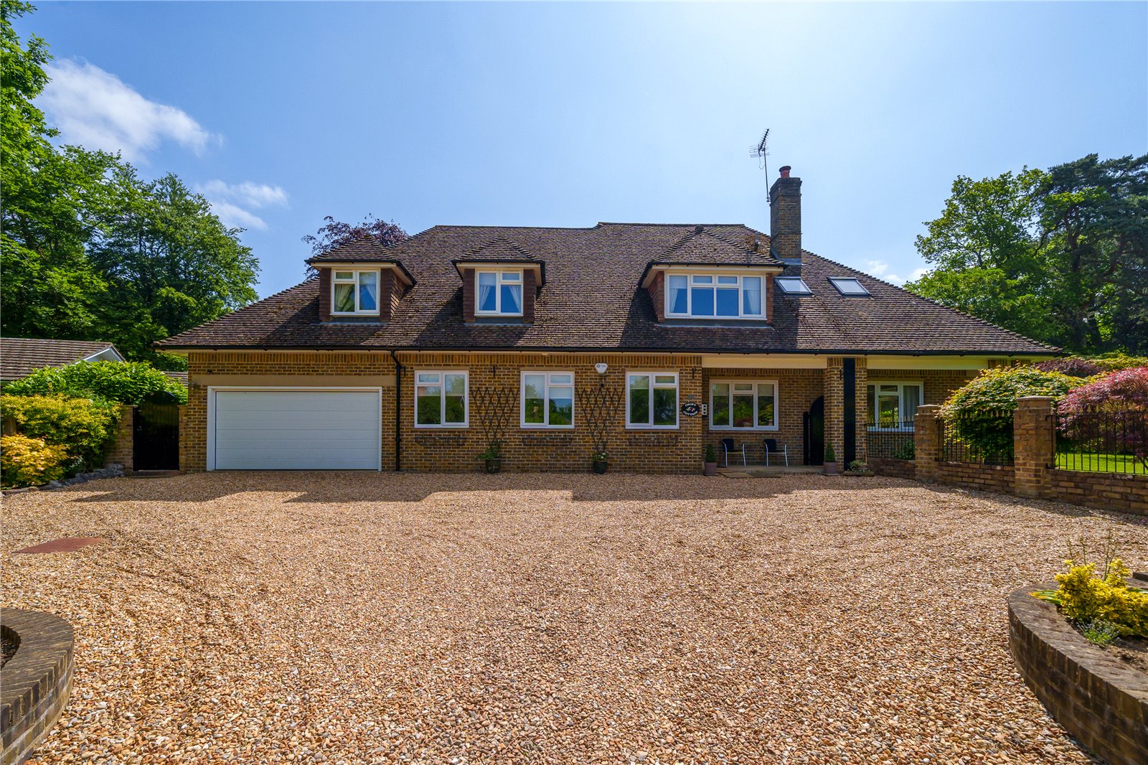Summary
Situated on a generous corner plot within a small, private cul-de-sac, a substantial family home offering over 3,000 square feet of accommodation including a ground floor bedroom suite and a double garage. No onward chain. EPC. D. Council Tax Band: G
Key Features
- First time to the market in almost 50 years!
- Executive family home dating from the 1970's
- Over 3,000 square feet in total
- Peaceful cul-de-sac location
- Third of an acre plot with mature gardens
- Ground floor bedroom suite
- Large double garage
- Clandon station 0.3 miles
Full Description
Offered to the market for the first time in almost fifty years, Saxonbury is a classic family home situated on a peaceful cul de sac, close to Clandon station.
Dating from the 1970's, the house has been well maintained but now requires modernisation throughout, with scope to extend subject to obtaining the necessary planning consent. For those wishing to create a home to their own personal style and taste, it certainly provides an inspiring "blank canvas".
With just shy of 3,000 square feet of living space, the accommodation is spacious and arranged traditionally to suit a family. Lovely large windows allow for an abundance of light and pleasant views front and back across the gardens. On the ground floor, there are three principal reception rooms plus a downstairs bedroom suite which would be ideal as a guest room. Upstairs, there are four double bedrooms all with fitted wardrobes. The master bedroom is an excellent size and comes complete with its own private dressing room area and en-suite bathroom.
With its convenient location, in the heart of this well regarded Surrey village, there is much to like about Saxonbury in terms of its attractive setting, traditional feel and scope to make one's own.
Garden and Exterior
Occupying a generous corner plot with a westerly rear orientation, the well-established garden is mainly laid to lawn and offers privacy with mature trees and shrubbery on the borders. On the front, there is a sweeping carriage driveway with a large attached, double garage, with internal access.
Floor Plan

Location
Situated in the pretty Surrey village of West Clandon with its two pubs, local village school and stunning countryside walks, the house works well for both the London and school commute given a regular service to London Waterloo and the choice of excellent local schools to be found in surrounding towns such as Guildford and Leatherhead.

