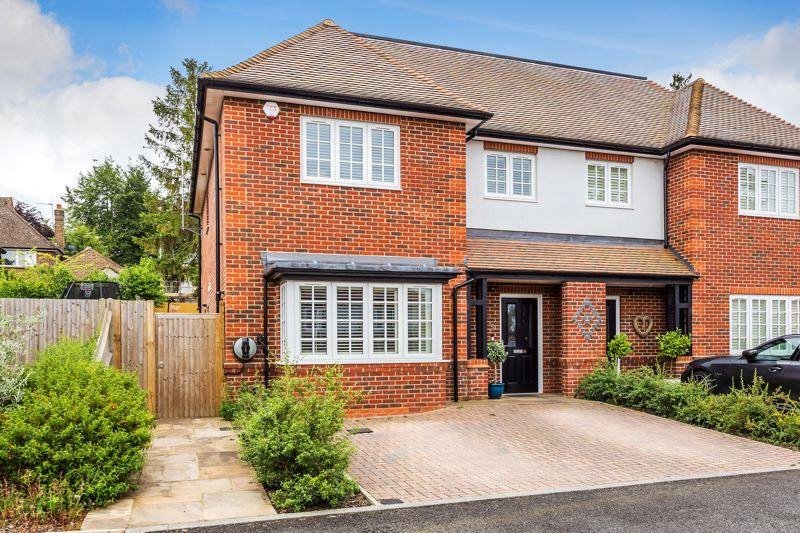Summary
A luxury semi detached home constructed some three years ago to a very high standard and having a secluded Southerly backing garden with home office. Set in a small development constructed three years ago within walking distance of Bookham High Street. The development has a service charge of £300 p.a.
EPC: B / Mole Valley District Council Tax Band F
Key Features
- Constructed some three years ago with a Ten Year New Build Warranty
- 20' Open Plan Kitchen/Dining/Family room
- Kitchen comprehensively fitted with Quartz work tops, Siemens appliances and central island
- Separate utility room with door to the garden
- Living room to the front with bay window and plantation shutters
- Principal bedroom with en suite shower room
- Three further bedrooms and family bathroom
- Underfloor heating to the ground floor
Full Description
Floor Plan

Location
Bookham Village has a thriving High Street of local shops and restaurants along with an excellent range of schools, both state and private, from Primary through to Senior age groups, most notably the highly regarded Howard of Effingham. Within twenty minutes walk of the house is the station with its service to central London. The High Street is around a ten minute walk which has a mixture of both local and national traders. The M25 and A3 are close by providing routes to London, the coast and links to London's two main airports. The bigger towns of Leatherhead and Guildford are a short drive away with their sports and leisure facilities and theatres. The area is also renowned for its picturesque countryside and National Trust properties.



















