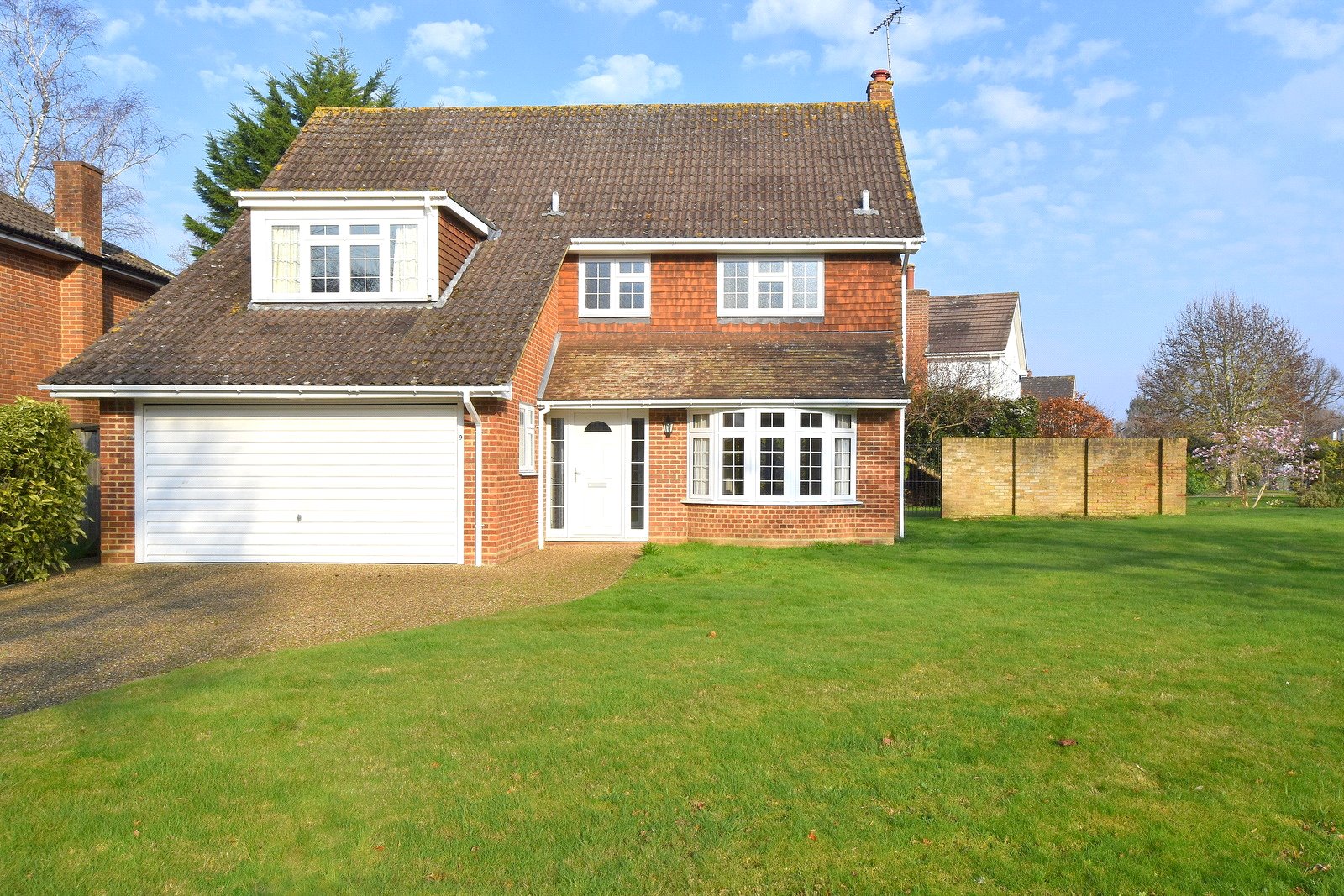Summary
Introducing this spacious, detached house in the desirable village of East Horsley. The ground floor offers generous accommodation with free-flowing and adaptable rooms. There are four double bedrooms and two bathrooms on the first floor. The second floor comprises a large loft-style room that would make a great bedroom, games room or study area. There is a large garden to the front and a lovely private and mature garden to the rear.
EPC Rating: E Council Tax Band: G
Key Features
- Spacious family home with quality finish throughout
- Quiet end of cul-de-sac location
- Plentiful open-plan living space
- Four first-floor double bedrooms
- Versatile second-floor room, over 300 sq ft
- Double garage with ample driveway parking
- Horsley village and station 0.5 miles
- No onward chain
Full Description
Floor Plan

Location
The Ridings is a quiet cul-de-sac, ideally positioned for commuters, being only a short walk from the village centre and Horsley Station (Waterloo 45 minutes). Horsley village has a great mix of shops including a Sainsbury's Local, a library, as well as a doctor’s, dentist’s and many more useful amenities. The nearby town of Guildford provides a superb range of shops and recreational facilities. The Surrey Hills are on the doorstep, providing some of the best riding, walking and cycling country in the South East.





















