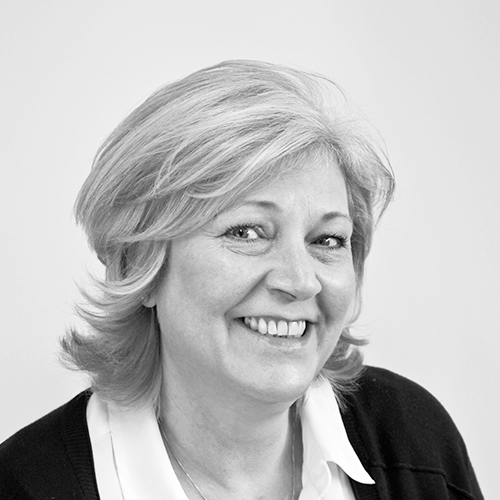Summary
Nestled in a discreet location, this fantastic 6 bedroom property has extensive accommodation over 2 levels with a wonderful garden on a substantial plot. This property is ideal for a large family and multi-generational living.
Key Features
- 4 reception rooms
- 6 bedrooms
- 5 bathrooms
- Kitchen/breakfast room
- Utility room
- 2 ground floor bedroom suites
- Peaceful location
- Garaging
Full Description
Approached via electric gates and a tarmac drive, the front door is covered by an oak framed porch and leads into the entrance hall.
The main sitting and dining room is a large bright space with an attractive log burner, stone hearth and mantlepiece. Further to this, there is fitted cabinetry with display shelves above. Ideal for entertaining, French doors lead out from the sitting room onto the terrace. The Dining room connects through to the impressive kitchen/breakfast room that has an excellent range of kitchen cabinets with granite work surfaces. There is a 5-ring gas hob, 4 built in ovens, twin door fridge freezer, dishwasher and wine fridge. There is also a substantial island with cupboards below and electrical sockets for convenience. The breakfast area is fully glazed, commanding great views across the garden and French doors out to the garden.
Complementing the kitchen is a comprehensive utility room with plenty of cabinets providing storage, worksurfaces and sink, as well as space for washing machines, dryers and animal baskets. Supplementing the reception space on the ground floor there is a family room and study. In addition to this, there are two double bedrooms, both with en-suite facilities and a further reception room. This layout would comfortably accommodate a family member, carer or Au pair.
Upstairs there are 4 bedrooms, the principal bedroom has built in wardrobes, views over the garden and an en-suite bathroom. There are three further bedrooms, one with an en-suite, with 2 sharing a family bathroom.
Garden and exterior
Surrounded by lush greenery and mature trees, the garden that is predominantly laid to lawn, with wooded areas and a vegetable patch has a beautiful pond with decking and summer house for those peaceful moments. Across the back of the house there is a paved terrace for dining and relaxation. The property has extensive outbuildings with 2 stables, garden stores. The property has a secure garage of brick and pitched tiled roof construction and a timber framed 2 bay car port.
EPC C | Council Tax Band G
Floor Plan

Location
Situated in an enviable, semi-rural position on the edge of the Outdowns Plantation, which is an area of over 200 acres of Forestry Commission woodland. It is also on the outskirts of both Effingham and East Horsley villages, where there is easy access to everyday shops, a library, and other village amenities. Effingham Golf course is also close by as is the local village cricket, tennis and rugby clubs. London Waterloo is approximately a 45 minute train ride away from either Horsley and/or Effingham Junction railway stations. The A3 is close by allowing easy access to central London, the M25 (junction 10) and both Heathrow and Gatwick airports. is a wide range of schooling locally in both the private and state sectors. The location provides a perfect blend of country living yet with excellent connections.





























