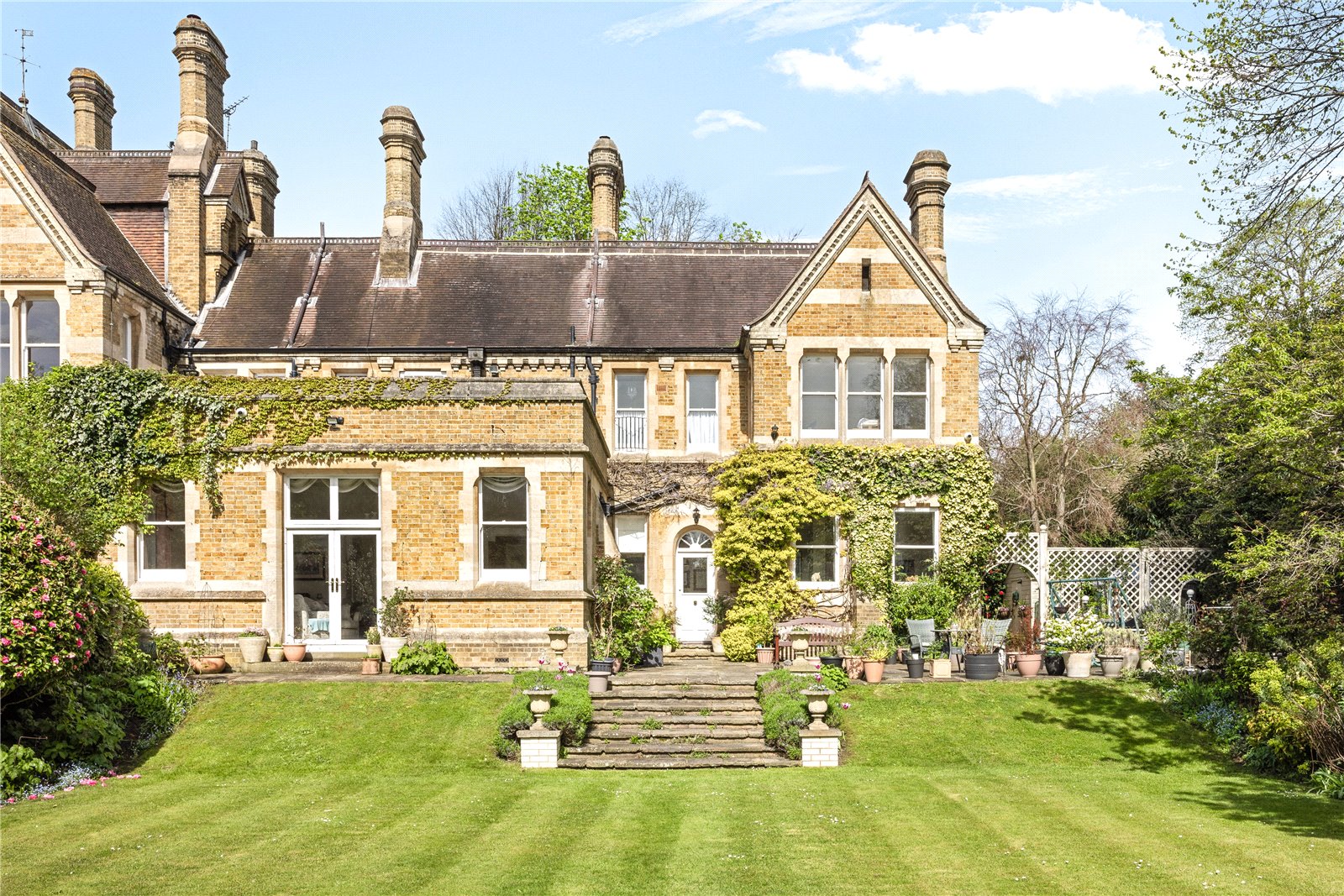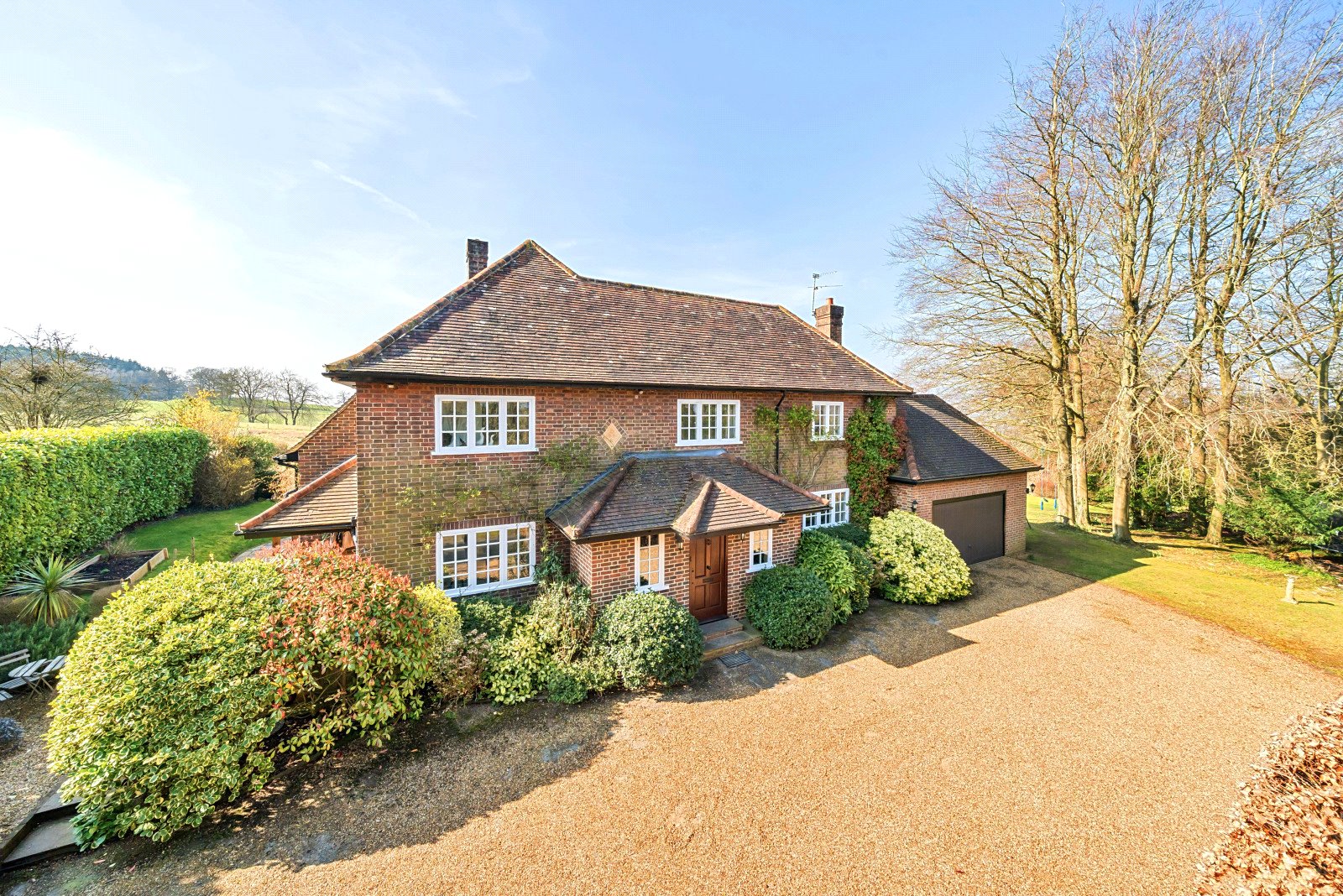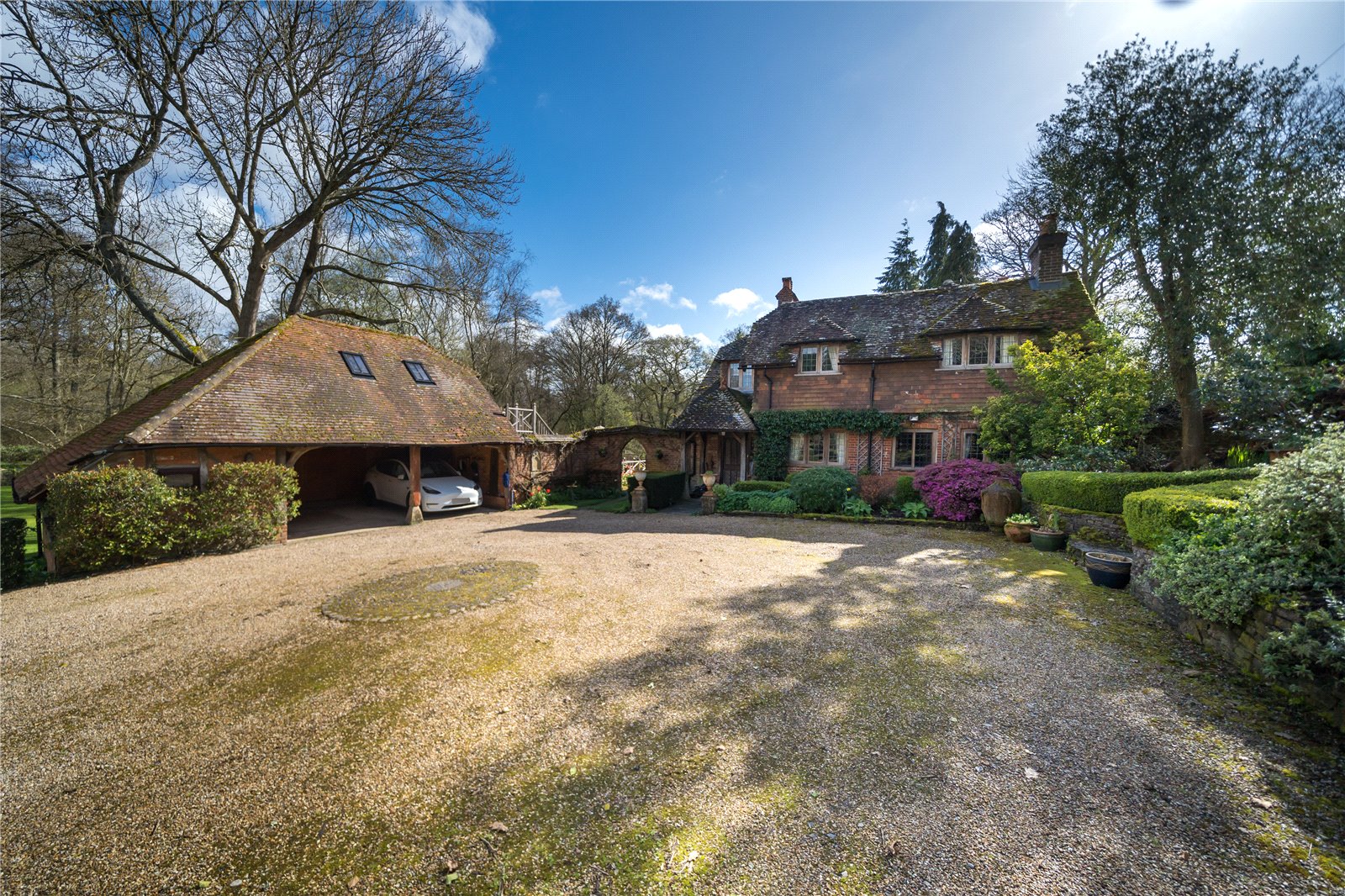Summary
A unique opportunity to purchase an exquisite and simply stunning Victorian family home. Set in a parkland setting and occupying a plot extending to half an acre, this idyllic light and bright family home is a one of a kind.
Key Features
Full Description
Built in circa 1882, East House exudes a magical and enchanting aura with its elaborate and ornate Victorian architecture. This unique property retains features rarely found today including large sash windows, high ceilings and offers more than meets the eye.
You enter into an impressive dining hall with exposed brickwork and high ceilings, which gives an immediate sense of space and light. This leads to the fully fitted kitchen, equipped with built-in Miele appliances. The double-aspect sitting room has an open fire and makes for the perfect spot to unwind and relax.
The drawing room is vast and is no doubt the most impressive room in the house with views and access to the stunning garden. There are two further reception rooms that overlook the garden and make for the ideal study or playroom. Downstairs also includes a w/c and utility room.
The first-floor offers four bedrooms and two bathrooms. The principal bedroom is triple aspect and enjoys views of the garden and beyond and benefits from it's own en-suite shower room and fitted wardrobes. Bedrooms two, three and four share a family bathroom and separate w/c. There is a fifth bedroom on the second floor, ideal for guests.
The basement is fully refurbished and offers regular ceiling heights making it a fully functional space and ideal for those looking for a gym or occasional further accommodation or storage.
The approach to the building is via a long and winding driveway and offers truly magnificent architectural views of the front of this imposing historical house. There is an abundance of parking and there is also a detached double garage to the front of the property.
The rear garden is both stunning and private with its borders and a variety of mature shrubs and trees. There is a large patio area, perfect for relaxing and outdoor entertaining and this leads down onto the lawned area extending more than 100 ft. There are various hidden patio areas throughout the garden as well as a garden shed and potting shed, making this an ideal garden for keen gardeners or young families alike.
To the rear of the garden, a gate gives access to an additional piece of land, providing several additional parking spaces.
Hawkshill Place is a stunning parkland setting and with Moore Place, Claremont Park and West End Village on the doorstep, you truly feel like you are living in the countryside and yet only half a mile from Esher Town Centre.
Floor Plan

Location
East House, Hawkshill Place is positioned within an exclusive setting moments away from prime Surrey countryside. Esher high street is but a short distance away with its plethora of independent shops, restaurants and bars. Central London is approximately 20 miles away with the A3 and M25 motorway's nearby.
The average journey time to Heathrow and Gatwick airports is in the region of 30 minutes and direct trains run to London Waterloo. This part of Surrey has an enviable reputation for its many first class state and private schools. There is also a wide selection of fine golf courses and recreational facilities throughout the district, including several health and leisure clubs.






























