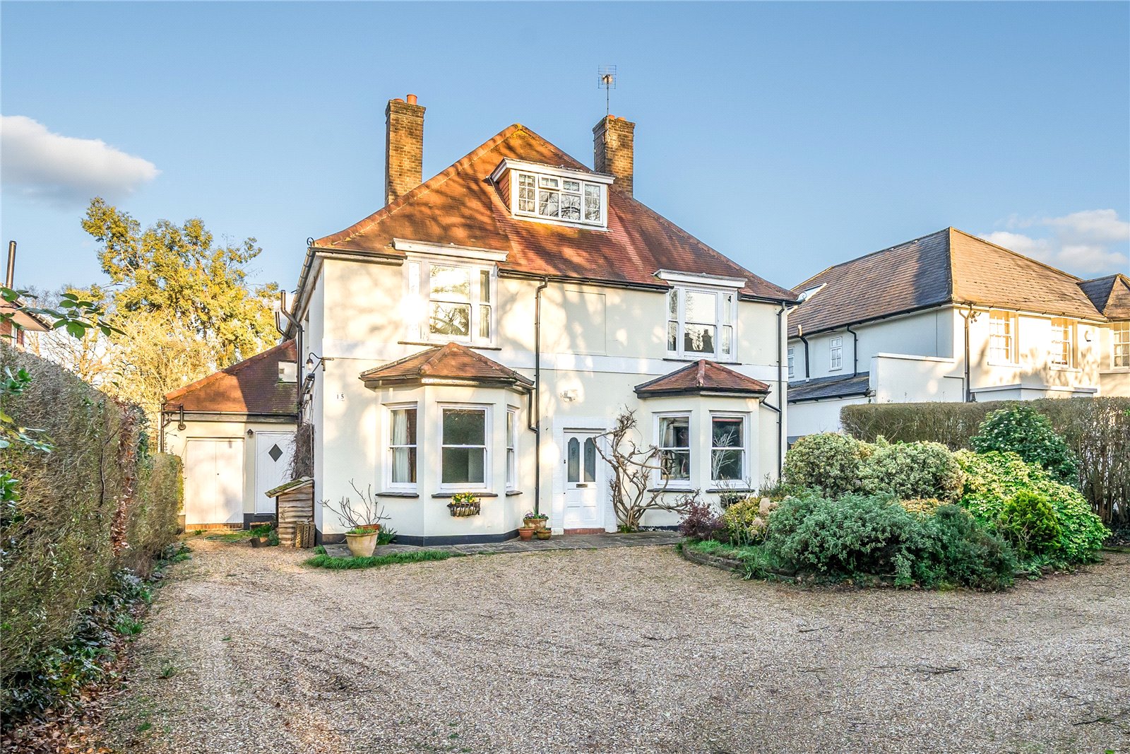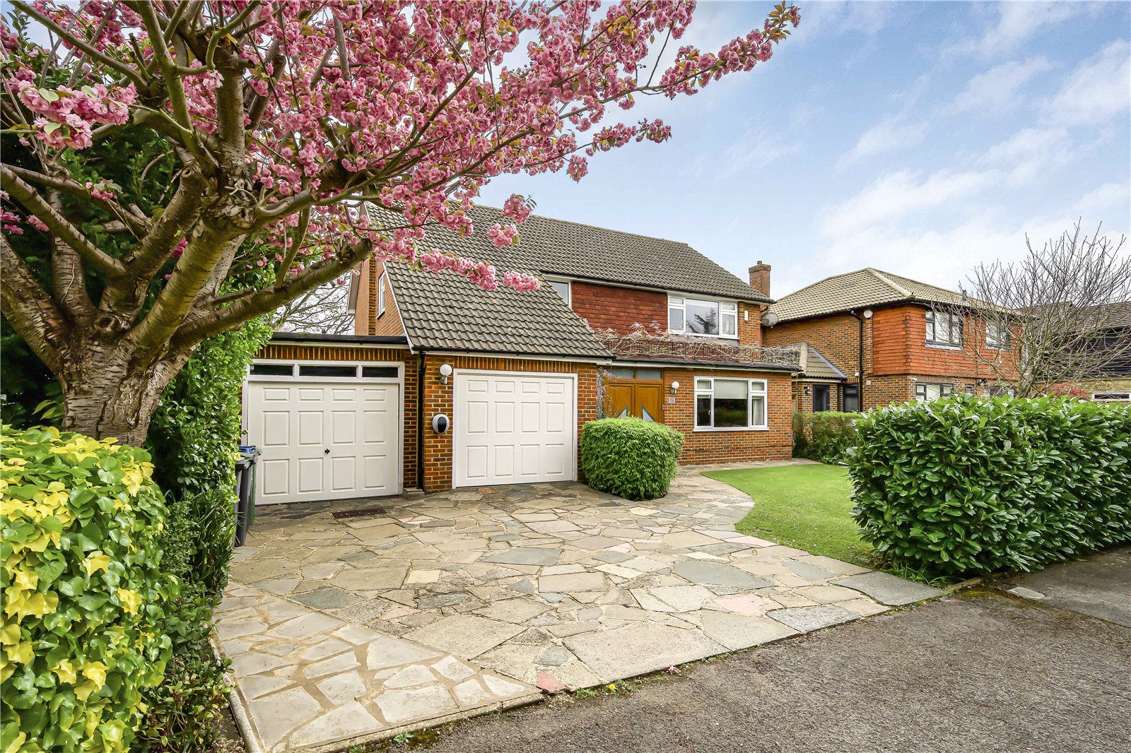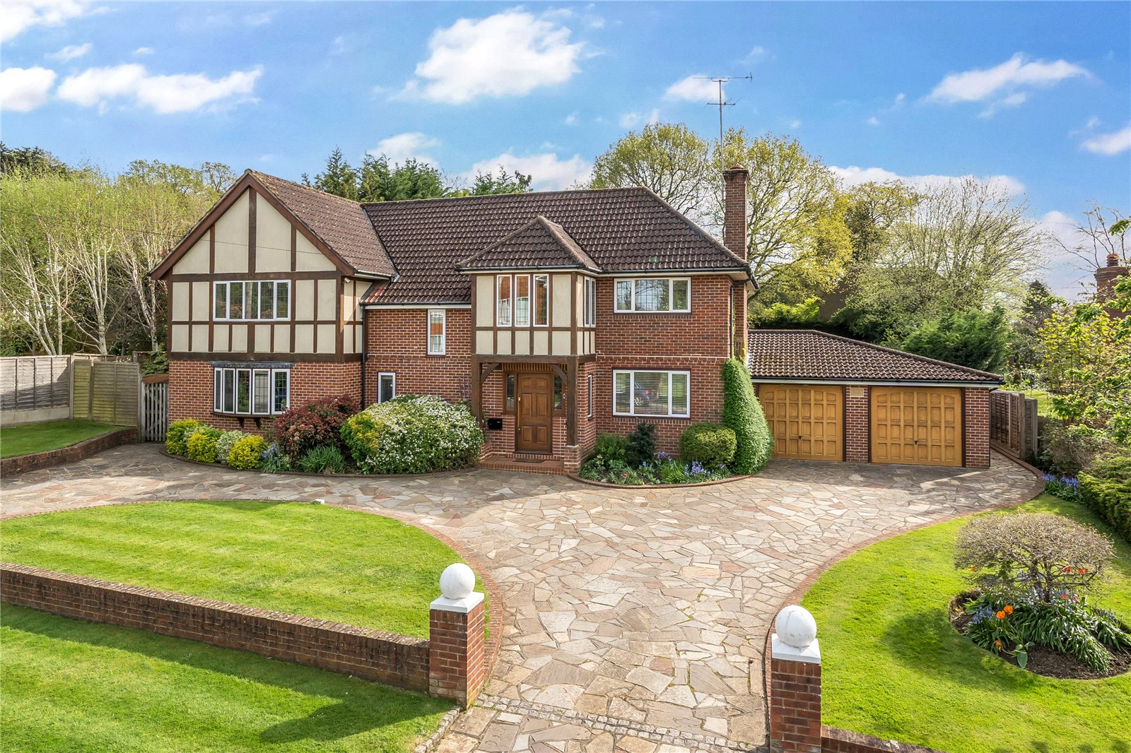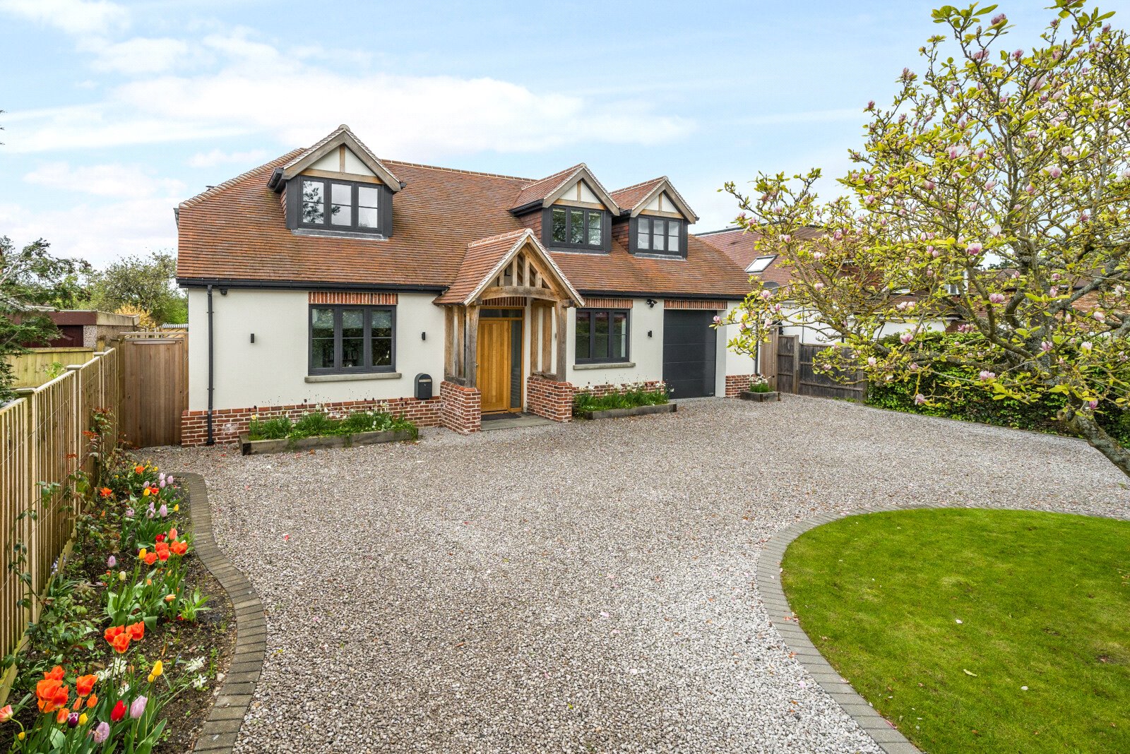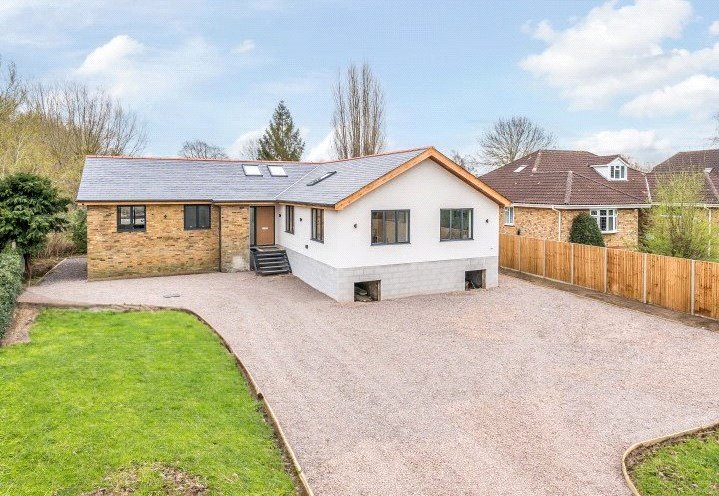Summary
This Edwardian detached family house is light and airy throughout and comprehensive in size. St Mary's Road in Long Ditton is home to properties of extremely high value and large in mass, so should the current size be insufficient for your long term needs, STPP, there is huge amounts of potential for further extension. Sitting in such a large plot with parking for seven or eight cars in the front driveway and with a 200 ft rear garden it is fair to say that the plot can handle a house of even more grandeur. That said the proportions of the house today are impressive with all double bedrooms and four bathrooms the house will suit the needs of many in its current guise.
You enter the house into a large hallway with exceptionally high ceilings, which give you access to the three principal reception areas. On your left the snug with a large bay window which is mirrored with the dining room on the right also with a bay window and impressive in size. The rear of the ground floor is occupied by the living room where you get your first glimpse through the patio door of the stunning rear garden and the separate kitchen dining area with a well equipped kitchen with double doors leading onto the patio and ample space for day to day dining. Our clients have created further accommodation on the ground floor with a store, utility room, downstairs toilet and a gorgeous garden room with sliding doors opening out onto the rear garden.
The bedroom accommodation is laid out over the first and second floor where on the second floor you find a great guest bedroom which is a large double and benefits from eaves storage and an ensuite shower room. On the first floor bedrooms one and two are a similar size, both large double bedrooms with fitted cupboards, bedroom three is another double, with a handy ensuite shower room and bedroom five whilst currently used as an office, is a further good sized bedroom. Bedrooms one, two and five share the use of the comprehensive family bathroom suite with a bath and separate shower cubicle. EPC E. Council Tax Band G
Key Features
- Five Bedroom
- Detached Family Home
- Highly Sought After Location
- Proximity to Surbiton Station & Town
- Huge Potential for Modernisation
- Parking for Multiple Cars
Full Description
Floor Plan

Location
Surbiton Station is about 0.8 miles away with a 17 minute train to London Waterloo. Central London is about 13 miles away via the A3 and both London Heathrow and Gatwick Airports are accessible by car in around half an hour.
The area is extremely popular for families with fantastic commuting links and world class schooling at all levels in both state and private sector including Shrewsbury House, Surbiton High School, Hinchley Wood School, Thames Ditton Infants, Tiffin's School, Tiffin's Girls School and Kingston Grammar School.

