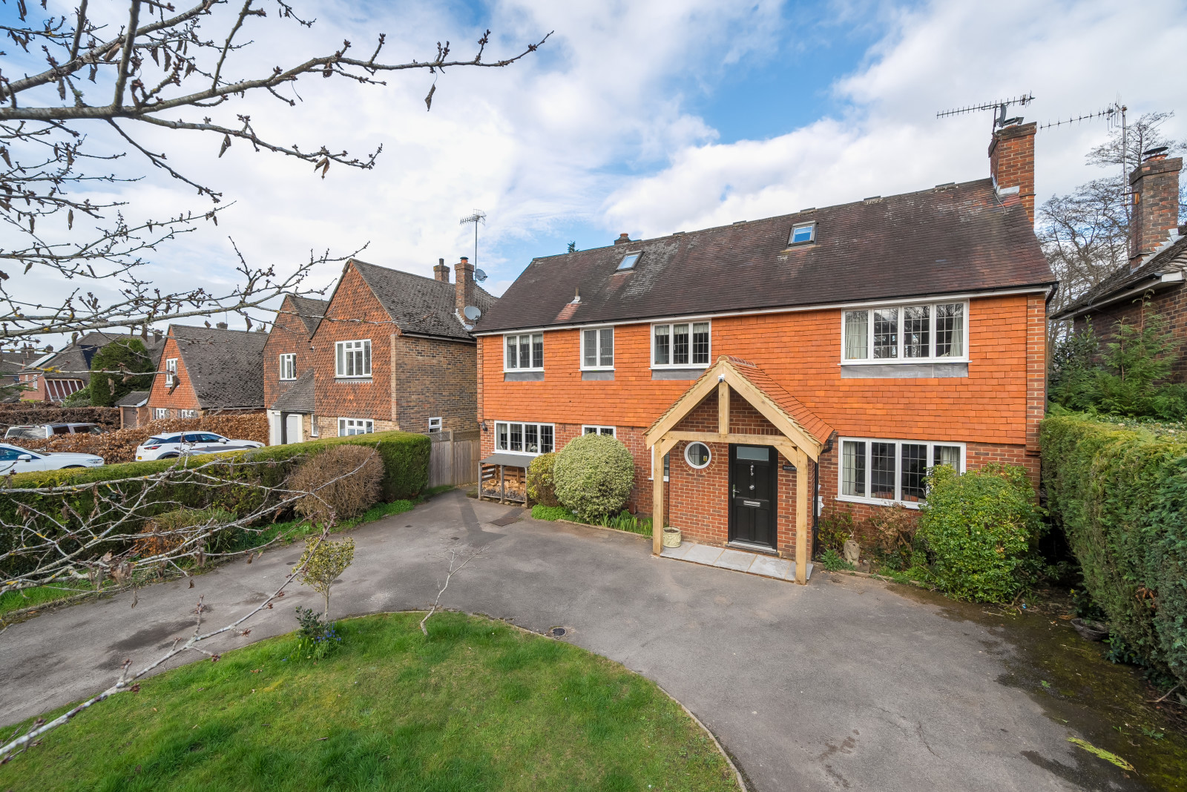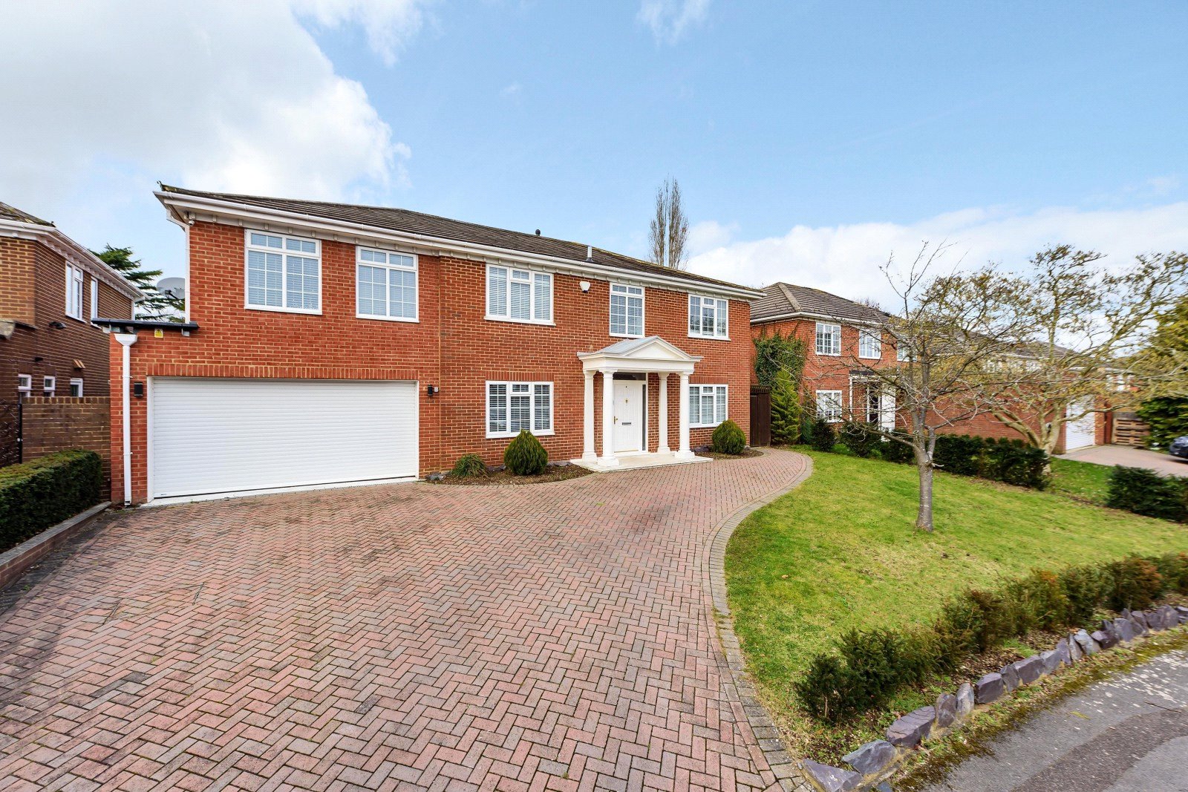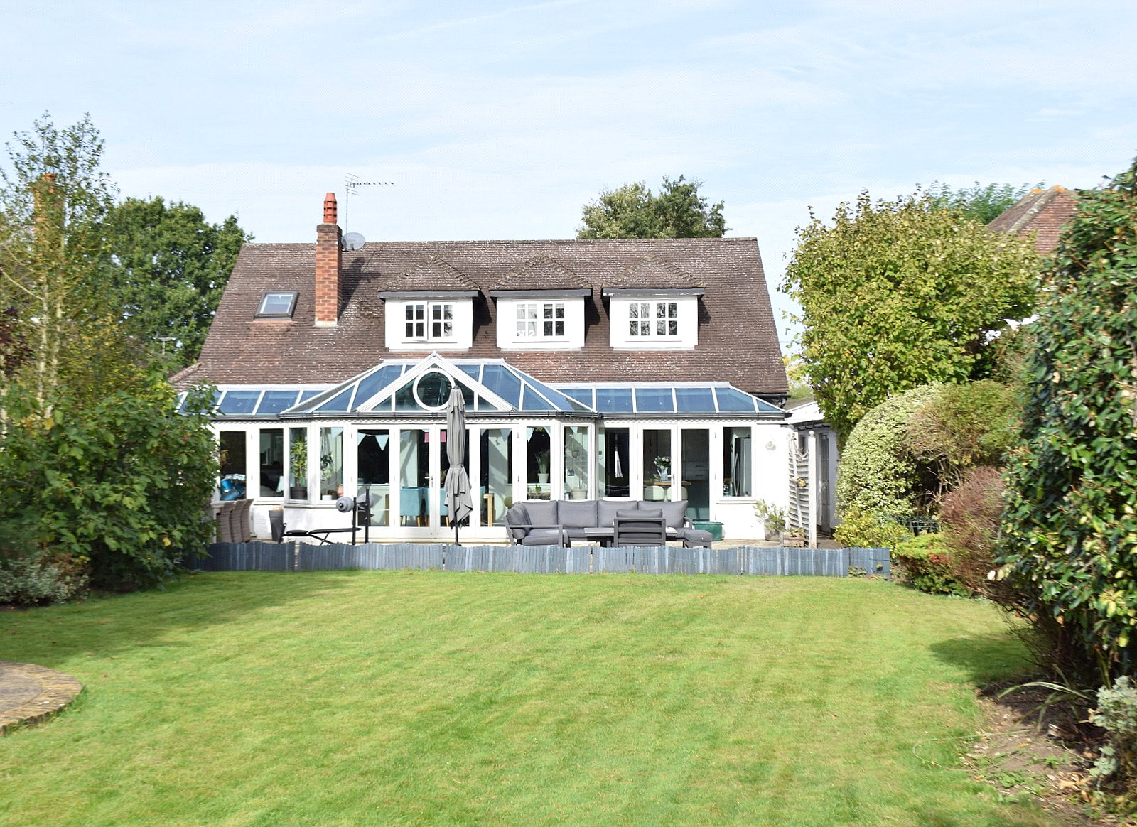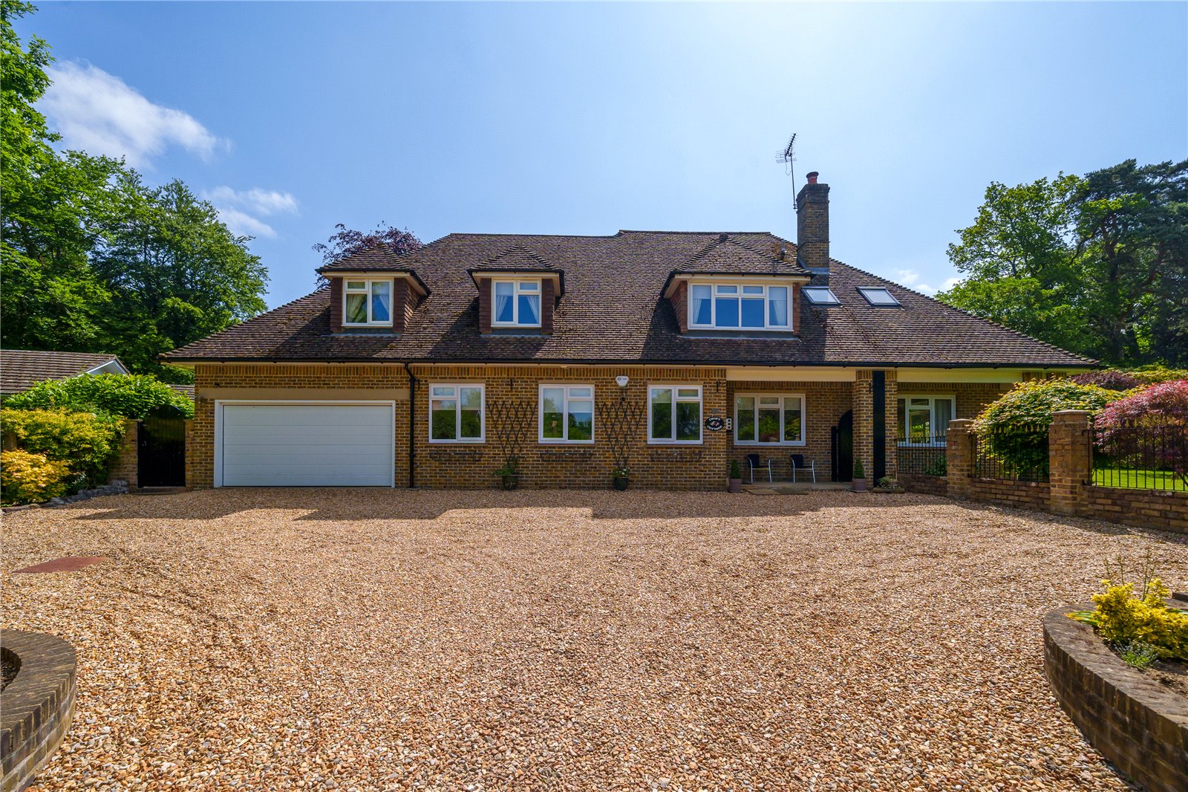Summary
This family home is located in one of Bramley's most prestigious private roads with a sweeping carriage driveway to the front. There is a good sized hallway leading through to a large impressive open plan kitchen/dining/family room with a comprehensive range of units with central island with quartz worktops and a selection of high spec integrated Siemens appliances. The dining room with electric under floor heating overlooks and leads onto the secluded garden which is a major highlight of the property extending to some 300' and there is a further formal sitting room and study. On the first floor can be found the master suite with en suite shower room, with views over the rear garden. There are three further bedrooms on this floor with a further two bedrooms on the top floor. EPC: D, Council tax: G: £3904.03 (24/25)
Key Features
- Family home with gas central heating, located in a prestige private road
- Open plan kitchen/dining/family room
- Separate formal sitting room
- Kitchen with integrated appliances central island and quartz work tops
- The six bedrooms are arranged over two floors
- Two separate bathrooms and ground floor shower room
- Generous rear garden with patio perfect for outdoor entertaining
- Extensive driveway parking for several cars
Full Description
This family home is located in one of Bramley's most prestigious private roads with a sweeping carriage driveway to the front. There is a good sized hallway leading through to a large impressive open plan kitchen/dining/family room with a comprehensive range of units with central island with quartz work tops and a selection of high spec integrated Siemens appliances. The dining room overlooks and leads onto the secluded garden which is a major highlight of the property extending to some 300' and there is a further formal sitting room and study. On the first floor can be found the master suite with en suite shower room, with views over the rear garden. There are three further bedrooms on this floor with a further two bedrooms on the top floor.
Floor Plan

Location
The delightful property is ideally situated on a sought after private road within easy reach of Bramley High Street and the sought after St Catherine's school. Bramley is a popular village in the Surrey Hills an area of outstanding natural beauty surrounded by miles of countryside, ideal for walking, cycling and horse riding. There is a good selection of shops catering for daily needs, public houses/restaurants, Bramley Golf Club and nearby stations within 3 miles include Shalford, Chilworth, Farncombe or Godalming. Nearby, the County town of Guildford is the historic and vibrant county town of Surrey, offering a comprehensive range of shopping, social, recreational and educational facilities, and there are a number of excellent local schools. The mainline railway station at Guildford offers a commuter service to London Waterloo in approx. 38 minutes, whilst the A3 and A31 provide access to the South coast and the M25 to central London and International airports.


































































