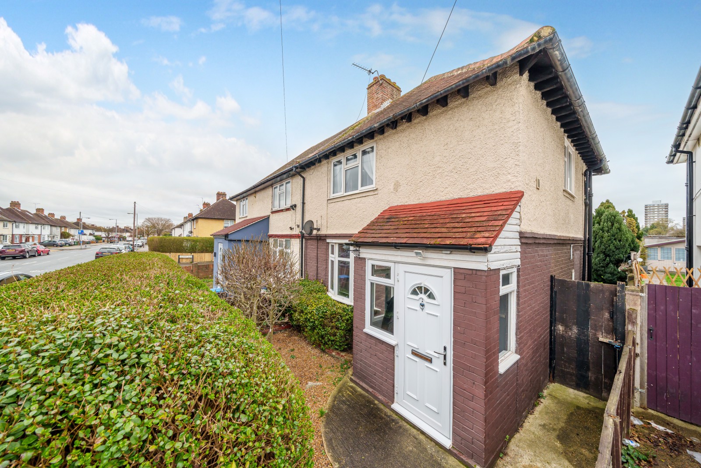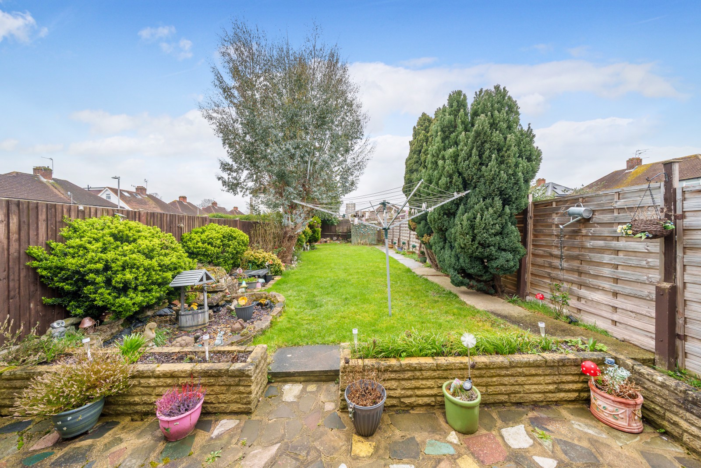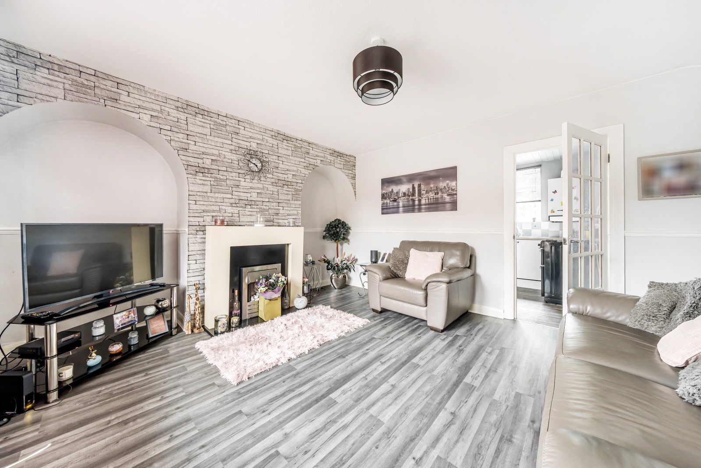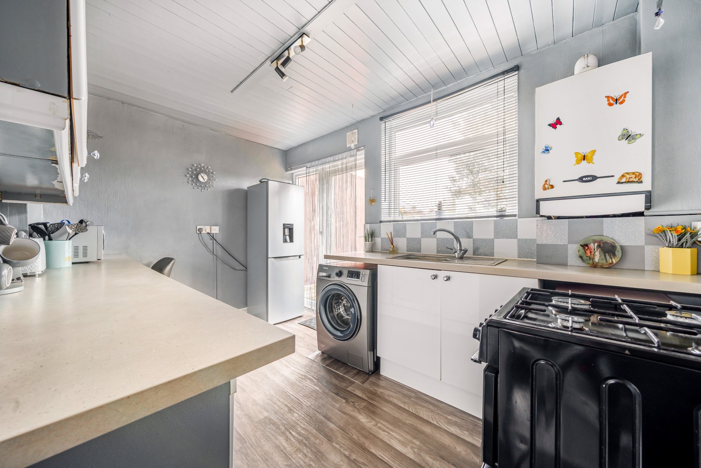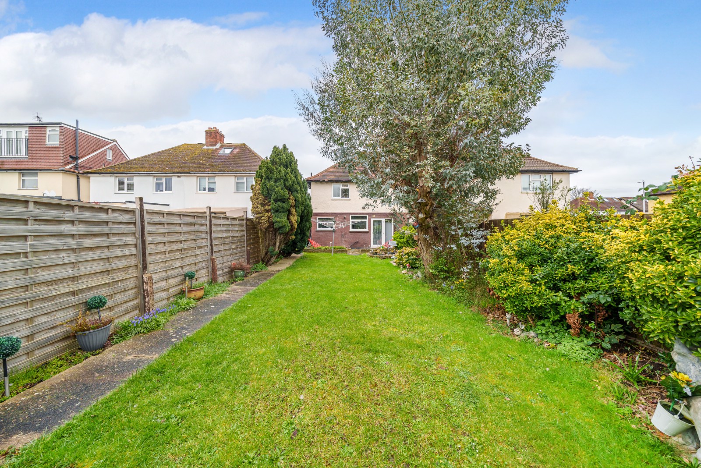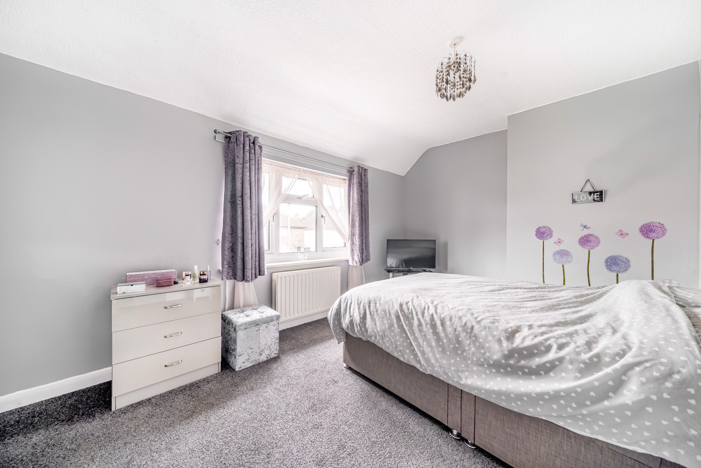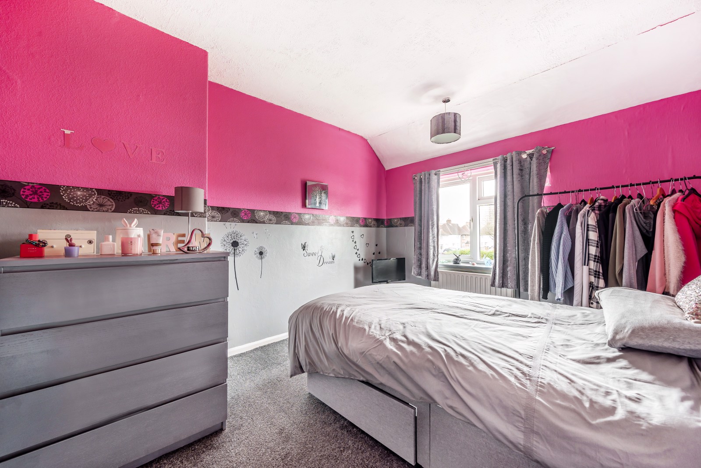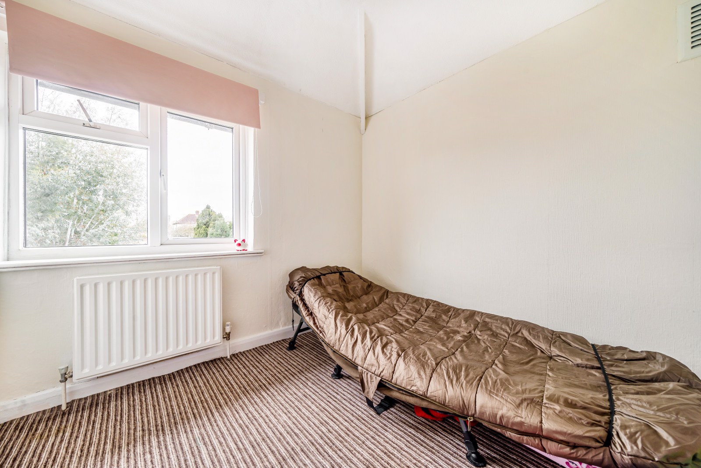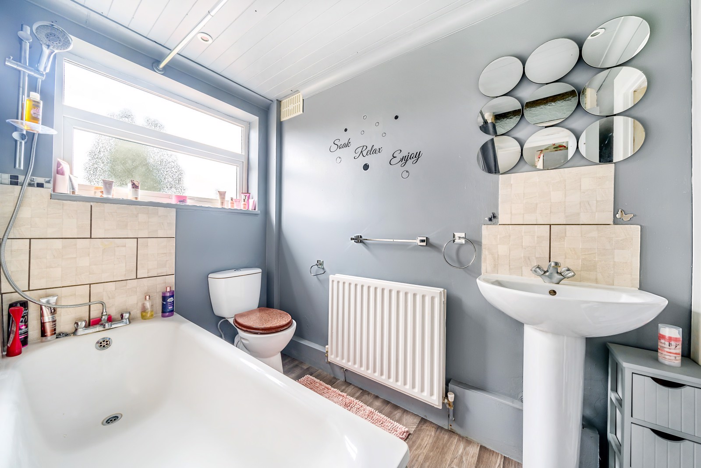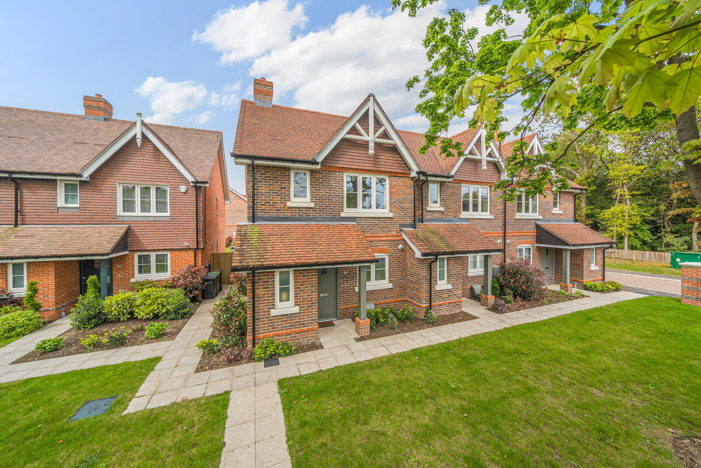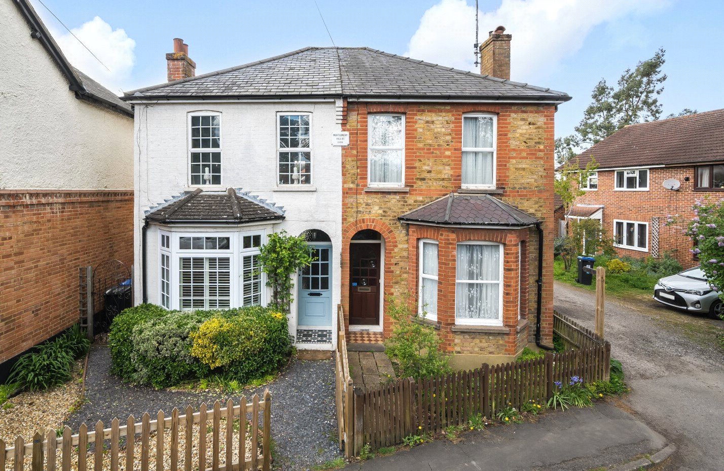Summary
A tastefully decorated three bedroom end of terrace family home with a 73ft west facing rear garden, with patio area and raised planters. A modern kitchen, spacious and light sitting room with feature fire surround and electric flame effect fire and a smart family bathroom are other noteworthy features. The property has potential to extend at the rear and into the loft (subject to usual planning permissions) and is situated less than 10 minutes' walk from Norbiton station. EPC D
Key Features
- End of terrace family home
- Short walk from Norbiton station
- Three bedrooms
- Tastefully decorated
- Spacious sitting room and a modern kitchen
- 73ft west facing rear garden
- Potential to extend (STPP)
- Council Tax Band: D
Full Description
Floor Plan
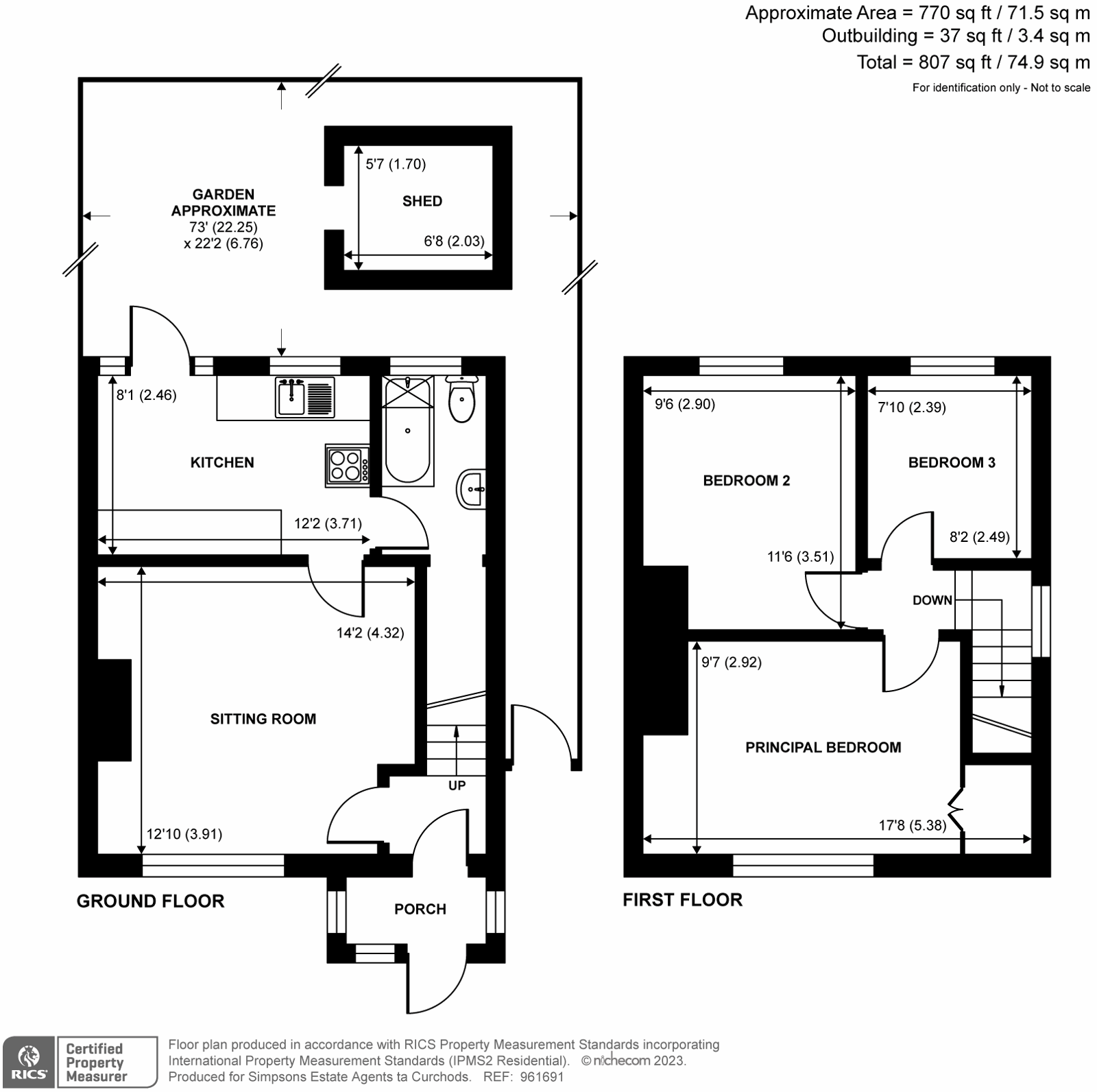
Location
Apart from fantastic schooling, nurseries and shopping, the area of Kingston is renowned for its proximity to the River Thames, open spaces and towpath leading north to Richmond and south to Hampton Court.
There are many great gastro pubs, restaurants and an abundance of public transport communications locally and into London.
The property is situated less than 10 minutes' walk from Norbiton station (zone 5) which has regular direct trains to Waterloo.

