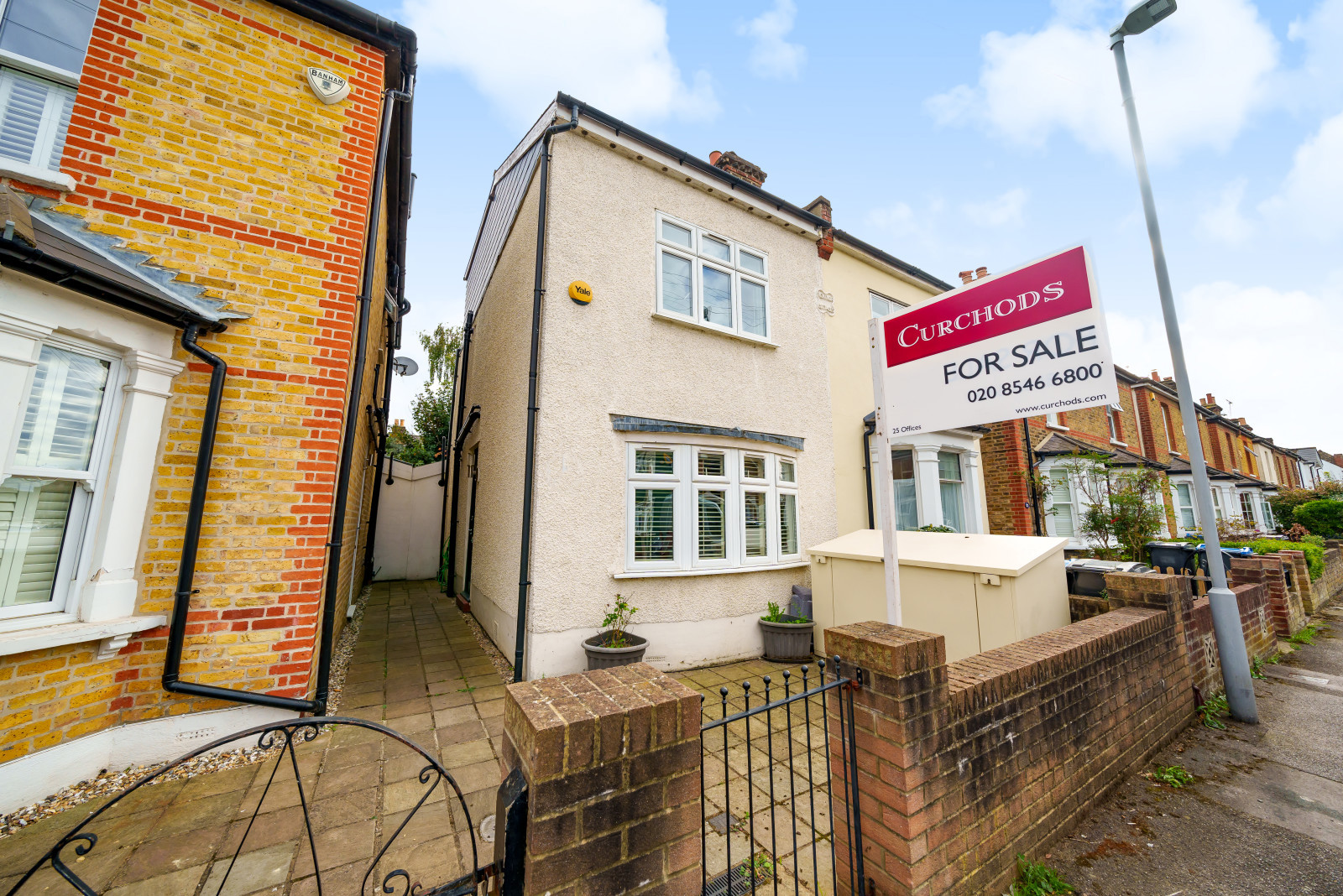Summary
A very well proportioned and loft extended three bedroom semi detached family home boasting a light and contemporary feel. This charming home comprises an entrance hallway with a front reception room (currently used as a bedroom) and a large, bright kitchen/dining/family room with bi-folding doors to the private rear garden. Additionally, there is a guest shower room and WC. On the first floor there are two bedrooms and a family bathroom, whilst on the second floor there is a further bathroom en suite to the master bedroom.
Key Features
- Charming semi detached family home
- North Kingston location
- Three bedrooms
- Kitchen/family room with bi-fold doors
- Two bathrooms
- Guest shower room and WC
- Small private rear garden
- Popular primary and secondary schools nearby
Full Description
Floor Plan

Location
The North Kingston area is particularly popular with families and young professionals alike, on account of its quiet yet convenient positioning close to all the amenities of Kingston town centre.
Windsor Road is a highly regarded road, given its close proximity to the River Thames and the open spaces of Richmond Park are also close at hand.
There are excellent primary and secondary schools in the area, including Alexandra, St Paul's, The Kingston Academy and Tiffin Girls'.





















