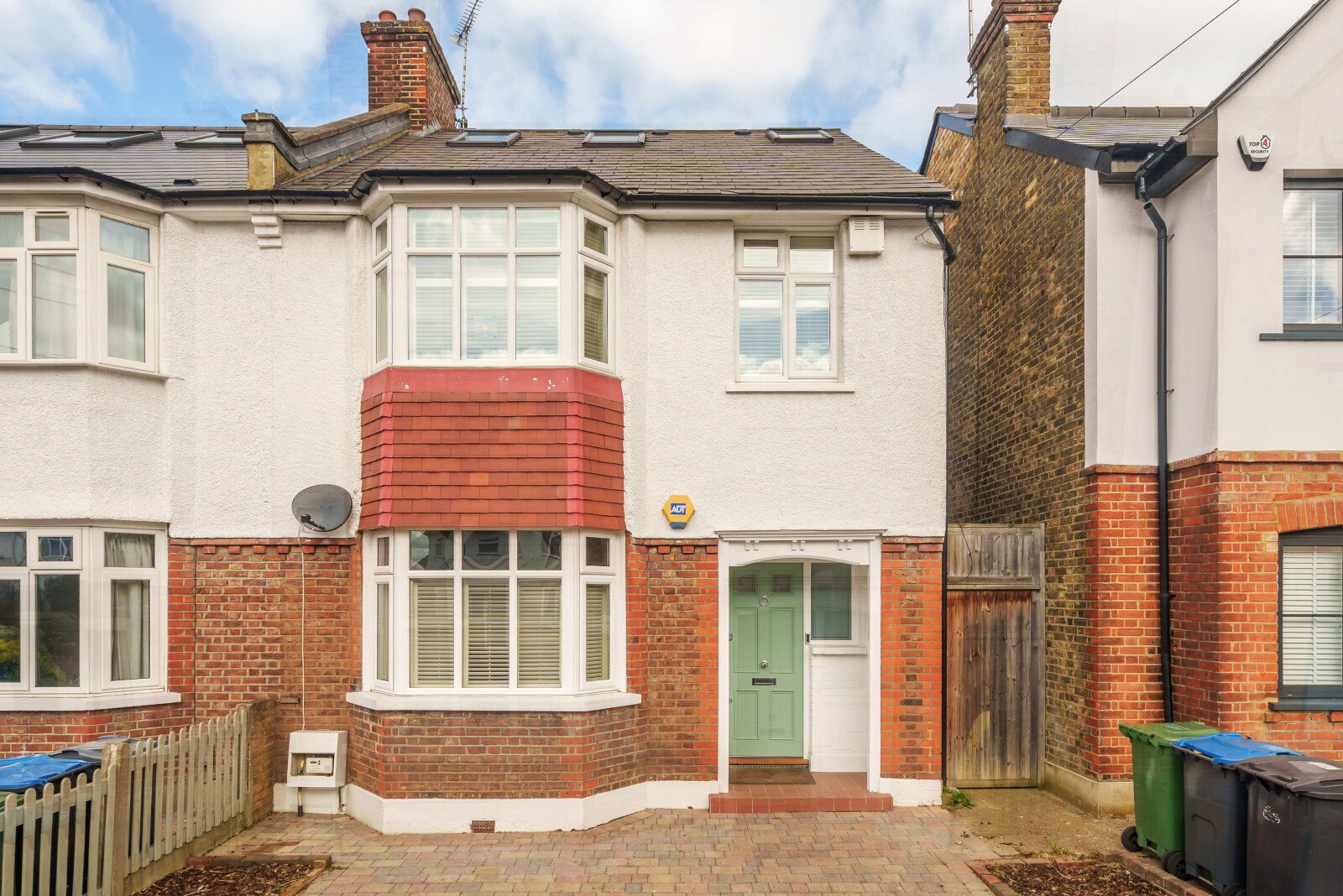Summary
Warm, comfortable and inviting. That is how you will feel when you step into the entrance hall of this beautifully modernised and extended, four bedroom, two bathroom home. The attention to detail, style and quality of the fixtures and fittings combine to make this home quite simply `exquisite'. The westerly aspect rear garden measures approximately 55ft in depth. A detached office/studio with power, wifi and air conditioning is to the rear of the garden. The front has hardstanding providing off street parking for two cars.
Key Features
- Semi detached family home
- Beautifully modernised and extended
- Four bedrooms
- Two bathrooms (one en suite)
- Gas central heating
- Rear garden measuring approx 55ft
- Detached garden office/studio
- Off street parking
Full Description
Floor Plan

Location
This property is located in Norbiton Village close to the mainline station and the wonderful amenities found in Kingston.
The area is made up of families and professional people and boasts some excellent schools, shops and transport links.






















