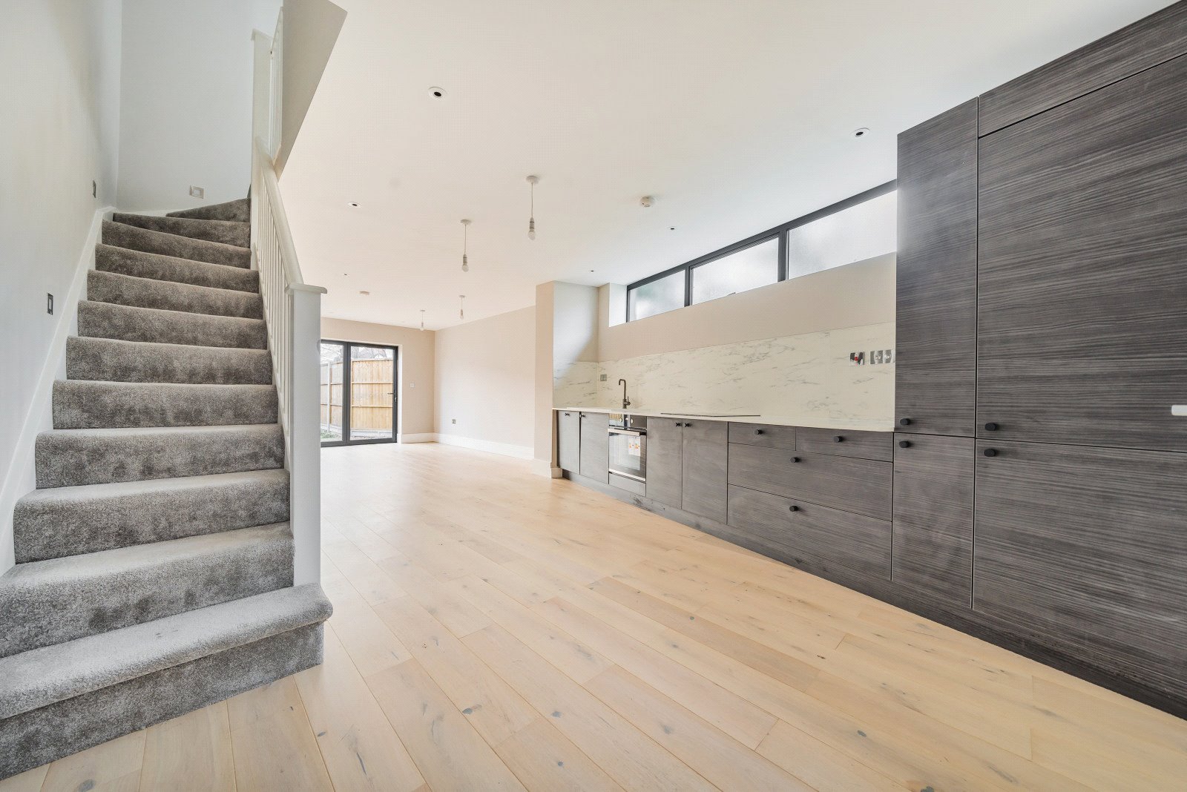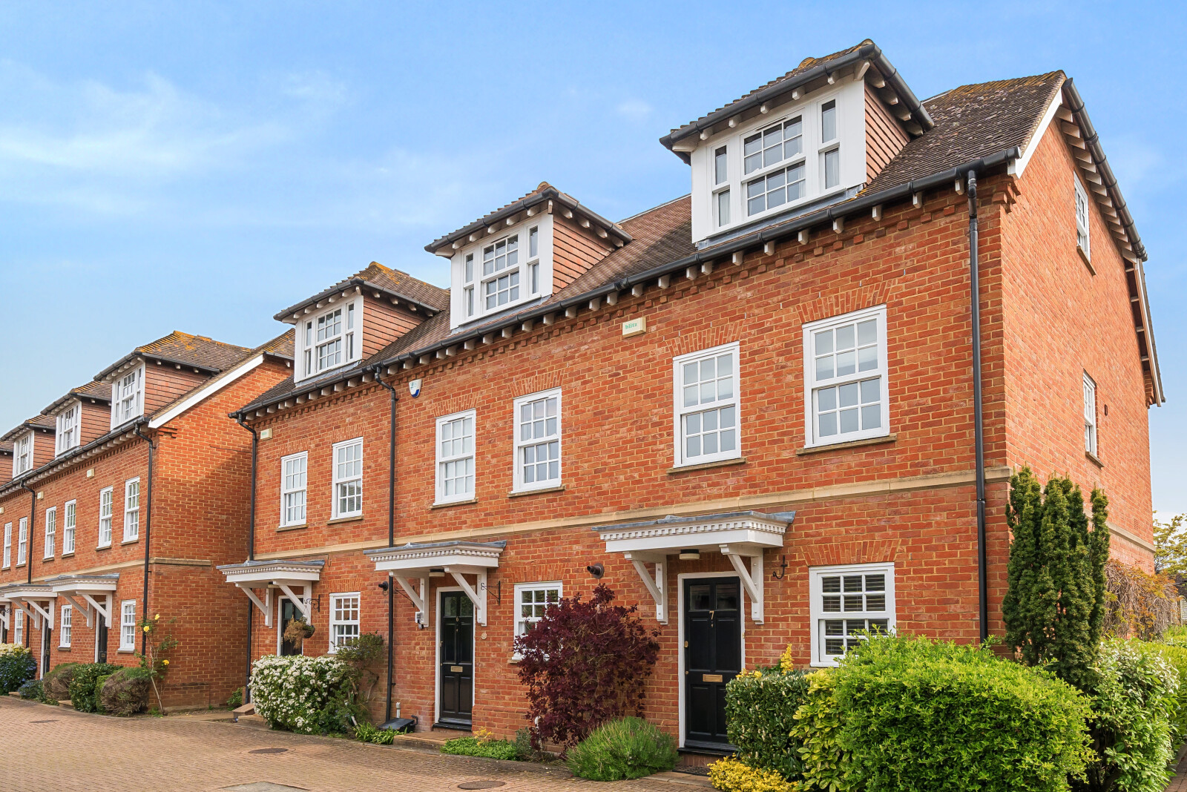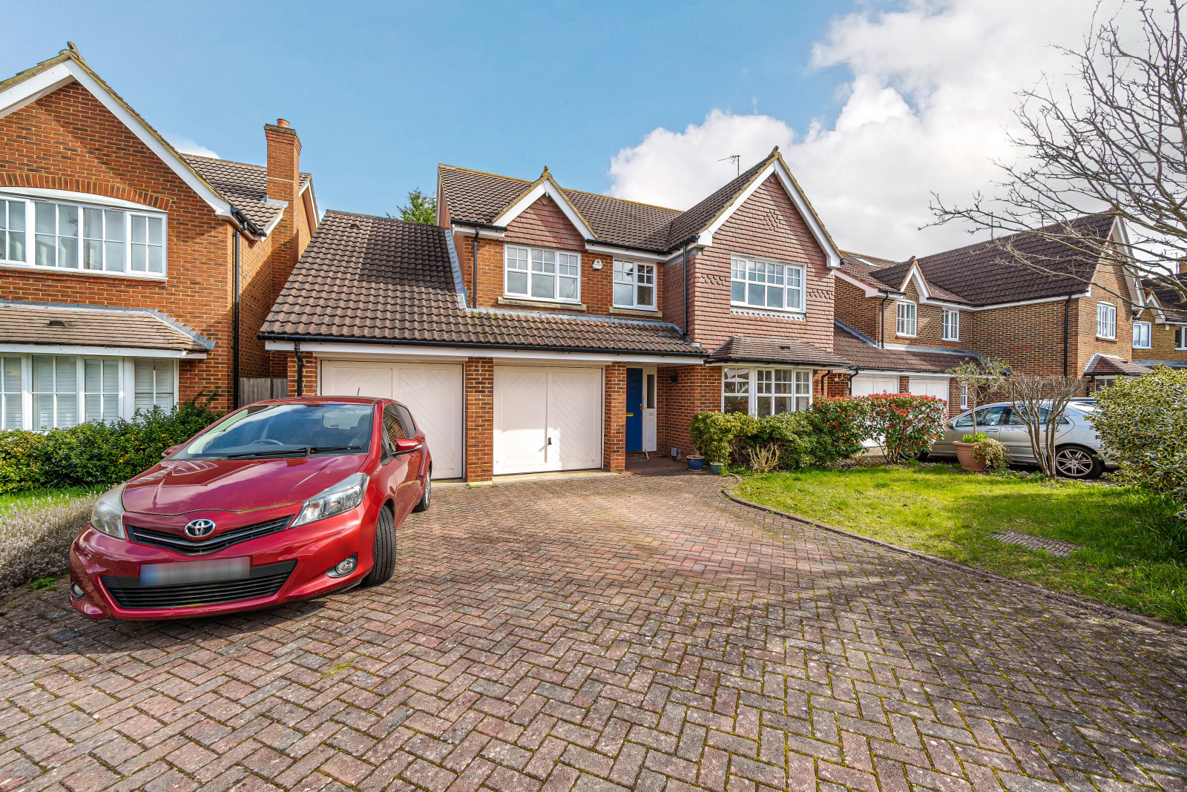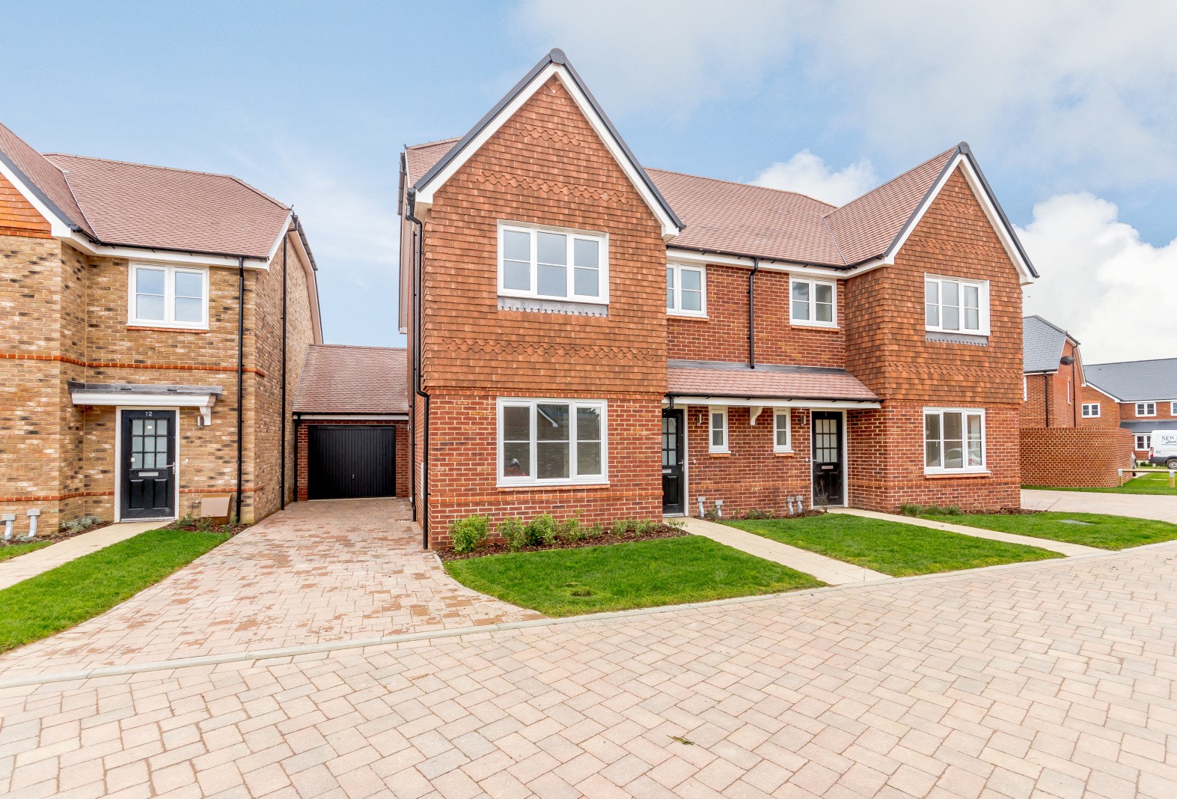Summary
Blissfully tucked away for superior peace and serenity is this this ultra-stylish THREE BEDROOM house displaying modern décor in an intuitively designed space to optimise natural sunlight and opulent living.
Key Features
- Newly refurbshed throughout
- Cul-de-sac location
- Two bathrooms
- Downstairs cloakroom
- Open plan kitchen/lounge
- Off street parking
- Available mid March unfurnished
- Small Pets Considered
- Long Term Lets Welcome
- EPC Rating B
Full Description
Conveniently located to nearby New Malden High Street and Train Station this semi-detached house is an exceptional example of sophisticated urban living showcasing a contemporary & stylish bespoke kitchen by Ultima, featuring contrasting graphite grey & light grey wooden finish cabinets, soft close drawers. Integrated A++ energy efficient appliances have been selected to complete the sleek kitchen.
This property benefits from two elegant and stylish fully fitted bathrooms featuring modern Italian designed sanitaryware and fittings from Tissino with water saving features, underfloor heating to dry areas, water saving non-splash mixer taps, a sepatate walk in shower tray with rain shower, large mirrors with LED lights on all sides and Italian designed washbasin in easy to clean limestone resin.
Further features are listed below:
Flooring
• Underfloor heating to ground floor
• Underfloor heating to all bathrooms/shower rooms/WC
• Engineered oak timber flooring on ground floor kitchen/living areas
• Premium high-density carpet to bedrooms/landing
Decorative Finishes
To achieve a contemporary interior this property has clean lines for stairs, doors, windowsills, architraves and skirting, keeping everything subtle to create a calm and tranquil environment.
• Aluminium double-glazed windows and patio doors
• Contemporary solid doors with smooth satin chrome handles
Electrical
• LED downlights to kitchens, bathrooms and hallways
• Solar panels for generating electricity
• Slimline screwless stainless steel switches and sockets
• Shaver points to bathrooms
• External lighting to front and rear
• Smoke and heat alarms in kitchens
• Potterton boiler and Megaflow hot water tank
Exterior
• Eco friendly sedum green roof (plants on the roof) adding aesthetics and improved insulation
• Premium composite decking platform in back garden
• Landscaped back garden
• Premium Larch wood cladding to first and second floor walls
• Paved parking for 1 car at the front drive
• Video doorbell with 2-way video call, answer from your mobile even when you are not home
Available from mid March 2024 on a unfurnished basis.
Small pets considered
Minimum Term: 12 months
Council Tax Band: E
EPC Rating: B
Floor Plan
















