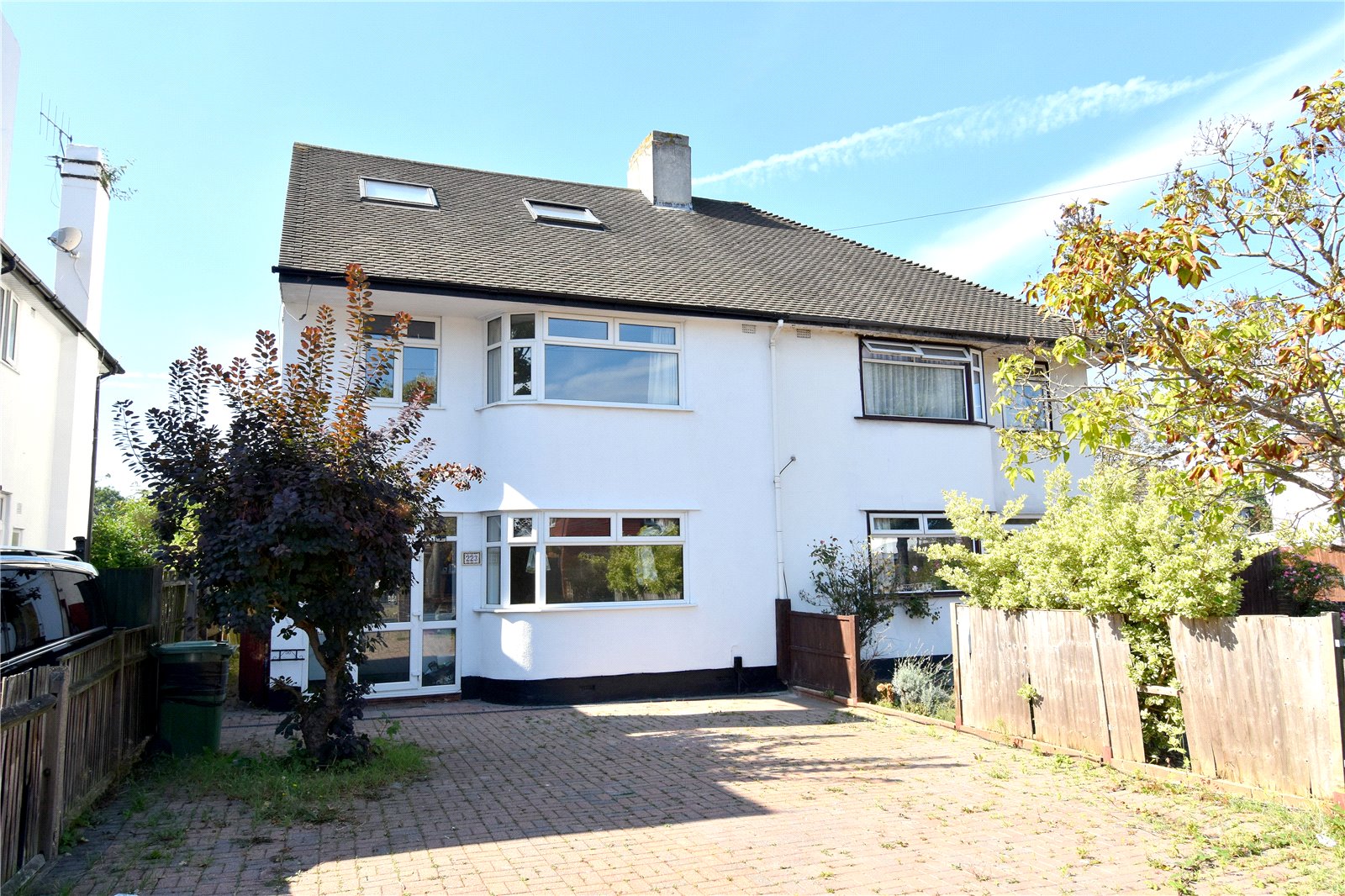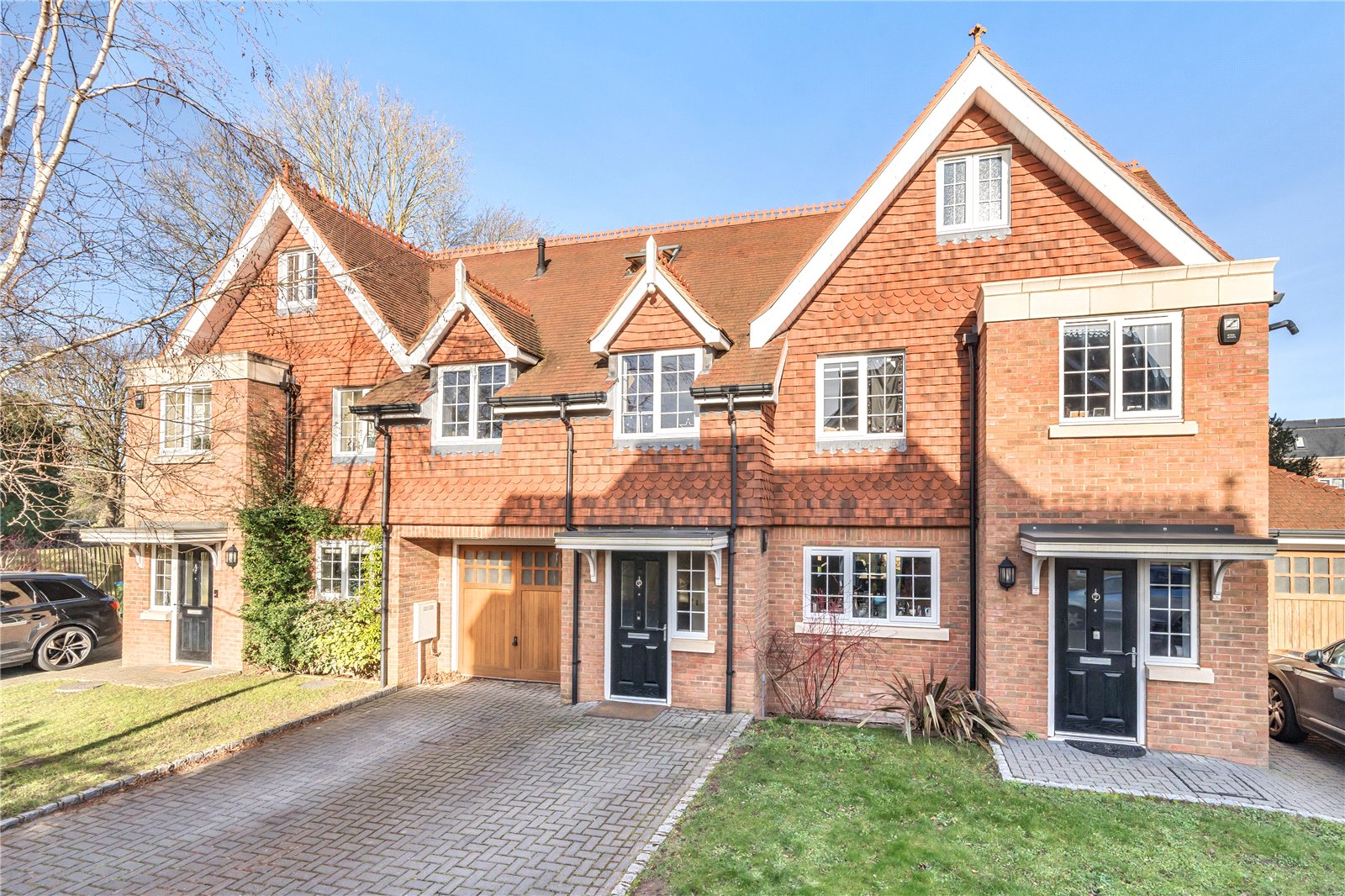Summary
If you are looking for a large family home, then this 4 bedroom semi is possibly ideal. Arranged over 3 floors with spacious rooms throughout, it has future potential to extend the ground floor (subject to planning), study/home office out of the way on the top floor, a south-westerly facing rear garden, plenty of parking and a detached garage with rear access.
Key Features
- Spacious entrance hall with understairs storage
- 2 separate reception rooms
- Modern kitchen with built-in oven and hob
- 4 well-proportioned bedrooms and 2 large bathrooms
- Second floor study or storage room
- South-west facing rear garden
- Plenty of off-street parking
- Garage with rear access from Oxford Crescent
Full Description
EPC | Council Tax Band
Floor Plan

Location
Along South Lane there are shops for one's day-to-day needs, however, New Malden’s High Street is approximately 1 mile away. Here you will find numerous cafés, restaurants, retail outlets and both Waitrose and Lidl supermarkets. At the end of the High Street is New Malden station with excellent commuter services to Waterloo. There are also many schools in the area for children of all ages, sporting facilities and public open spaces.














