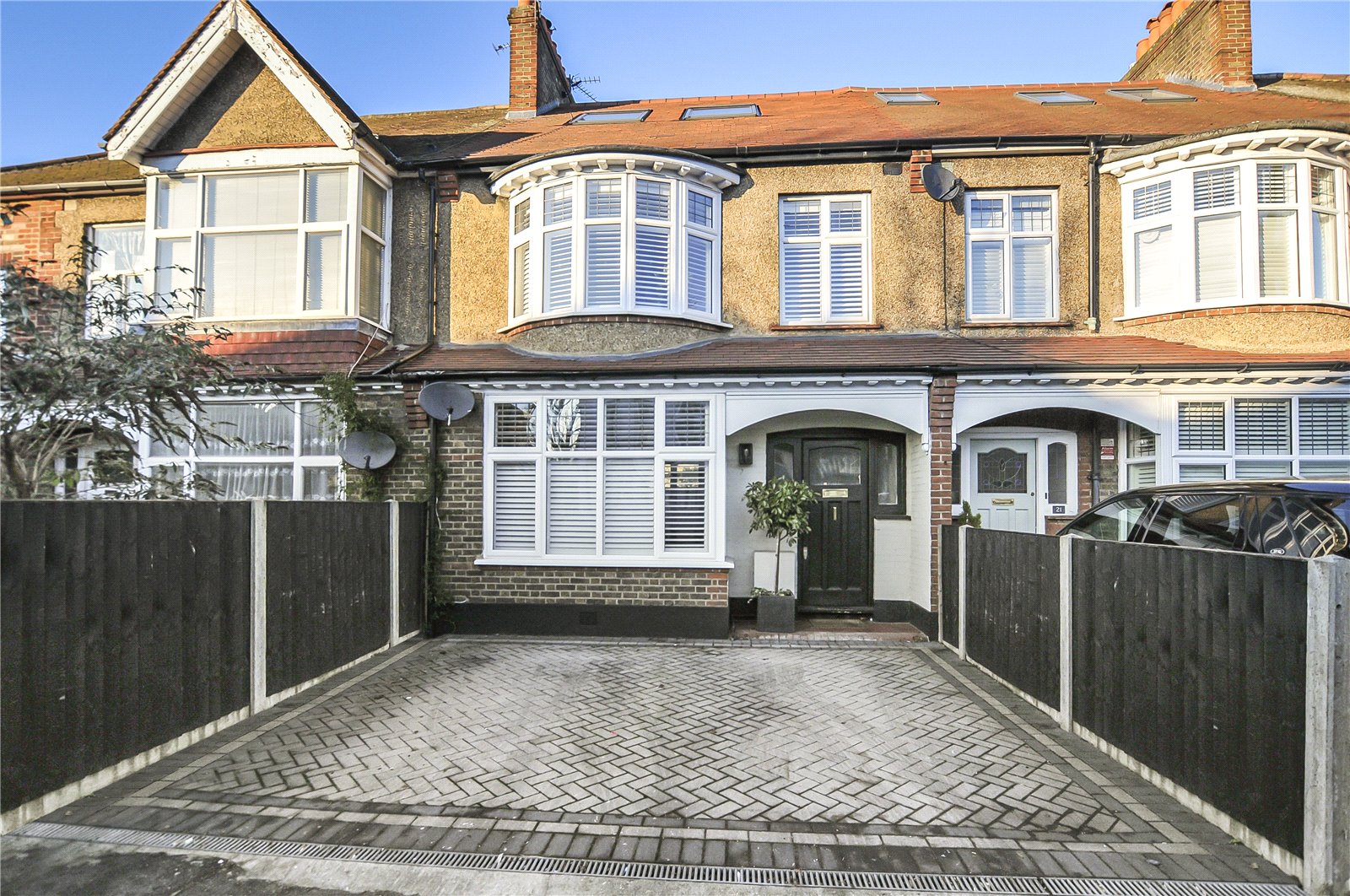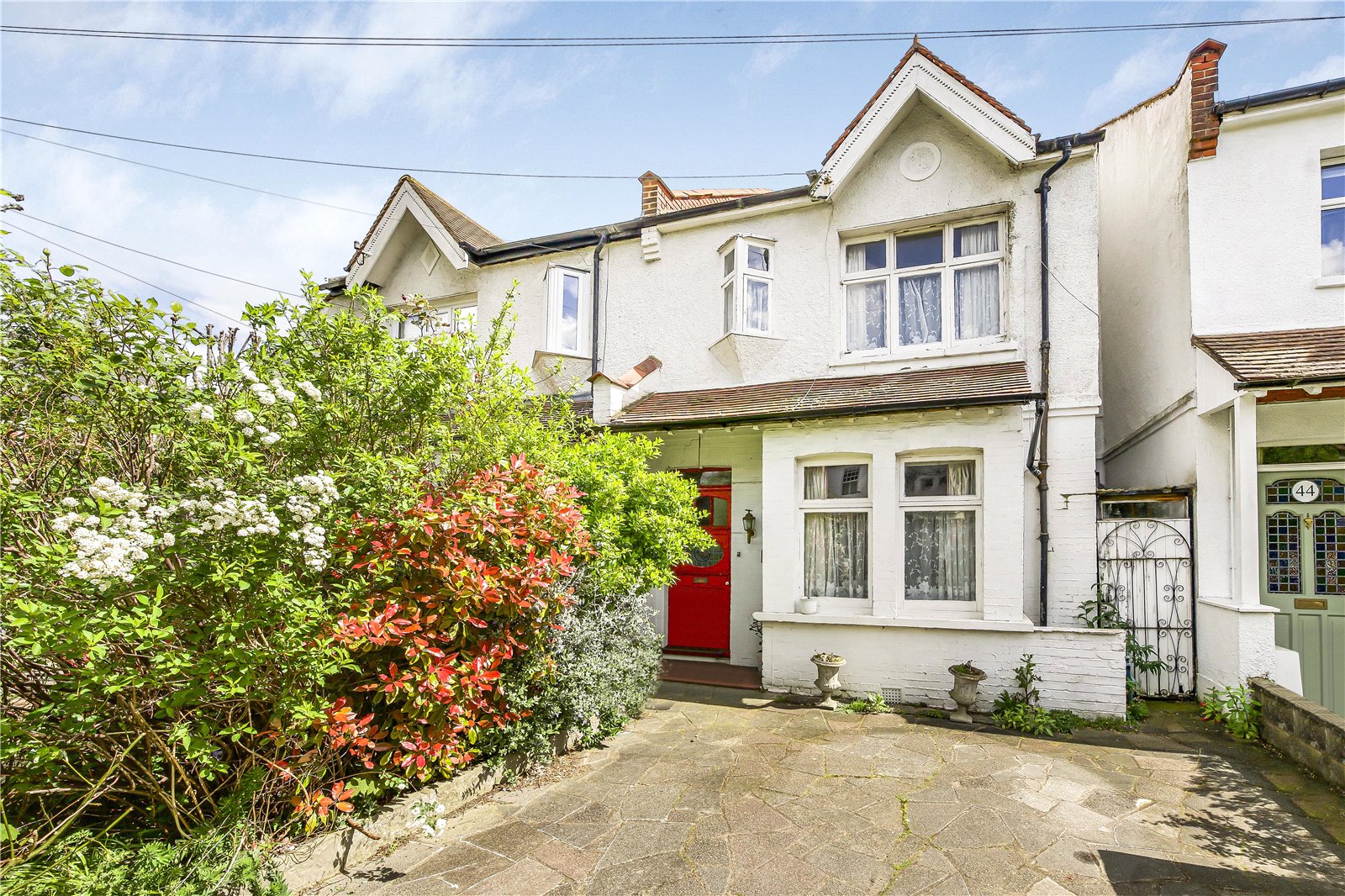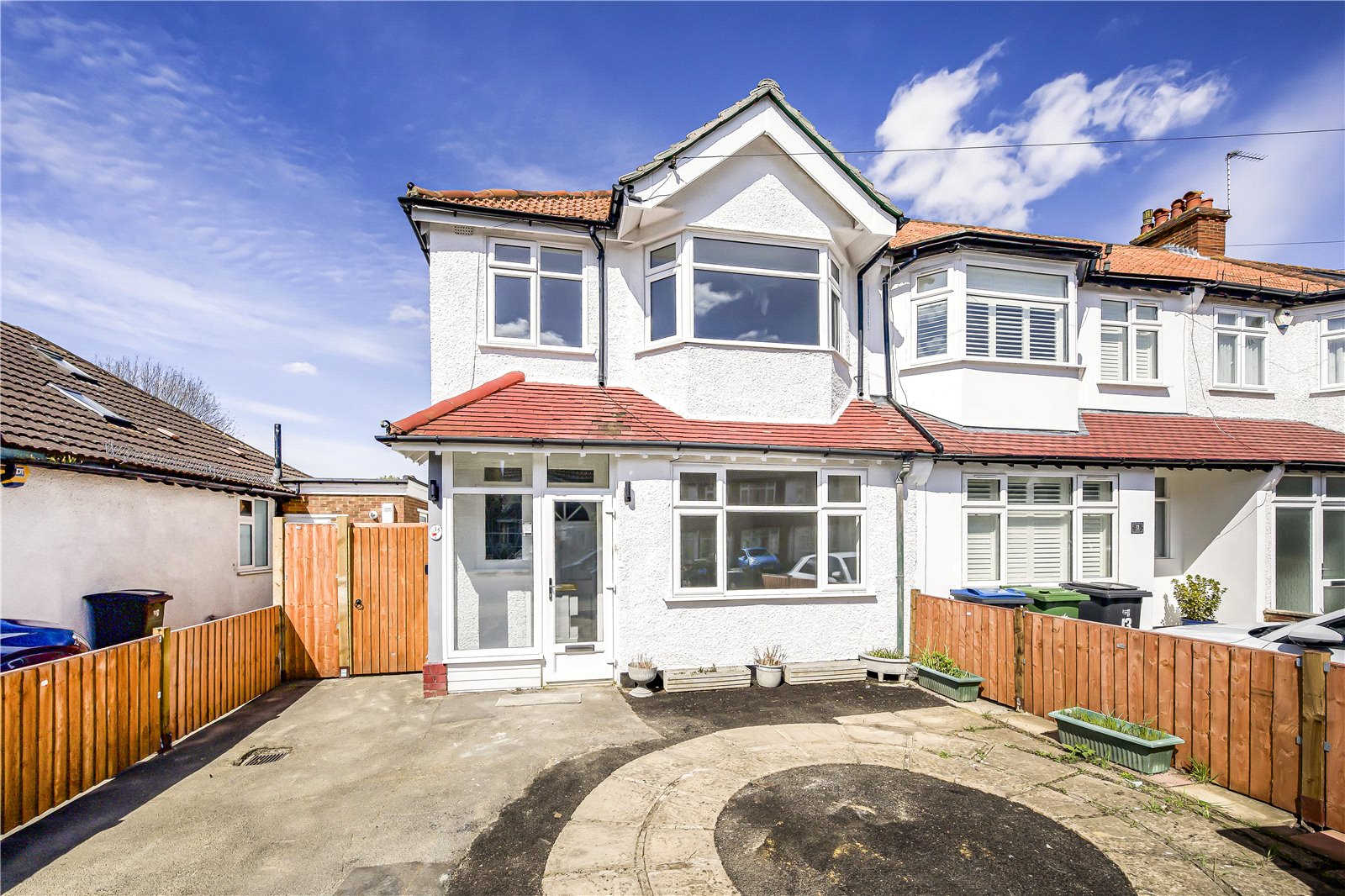Summary
This is a truly stunning 4 bedroom family home with interior designed accommodation now arranged over 3 floors, having all mod cons and open-plan living space opening to a landscaped rear garden, complete with a garden office/studio. Approached via a front garden with off-street parking, making time to admire the exquisite attention to detail throughout this home is essential especially given it is located within only a short walk of the High Street and station.
Key Features
- Mid-terrace period home
- Stunning kitchen/dining room opening to the rear garden
- Dividing doors to a formal front reception room
- Landscaped rear garden with studio/office
- 4 bedrooms over the upper floors
- First floor family bathroom and second floor shower room
- Beautiful condition throughout
- Close to New Malden High Street and station
Full Description
Floor Plan

Location
Local shops will be found along Burlington Road and New Malden High Street with its more comprehensive selection, including supermarkets is just around the corner. Buses pass through the Fountain roundabout linking one with all the surrounding towns and New Malden station with excellent commuter services to Waterloo, is also just a short walk. There are a number of open parks in the area, the Malden Centre with its sporting facilities and other amenities further afield.






















