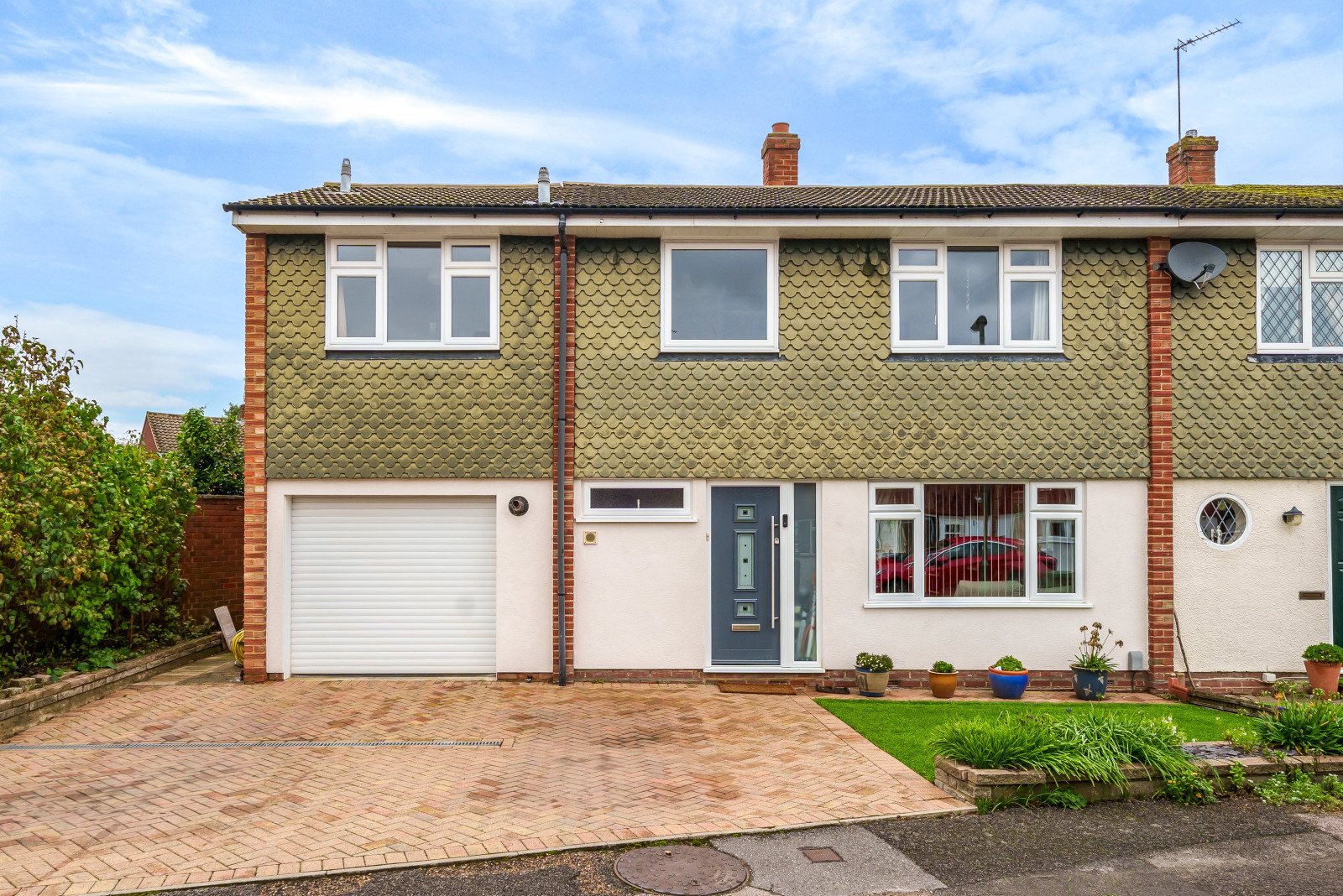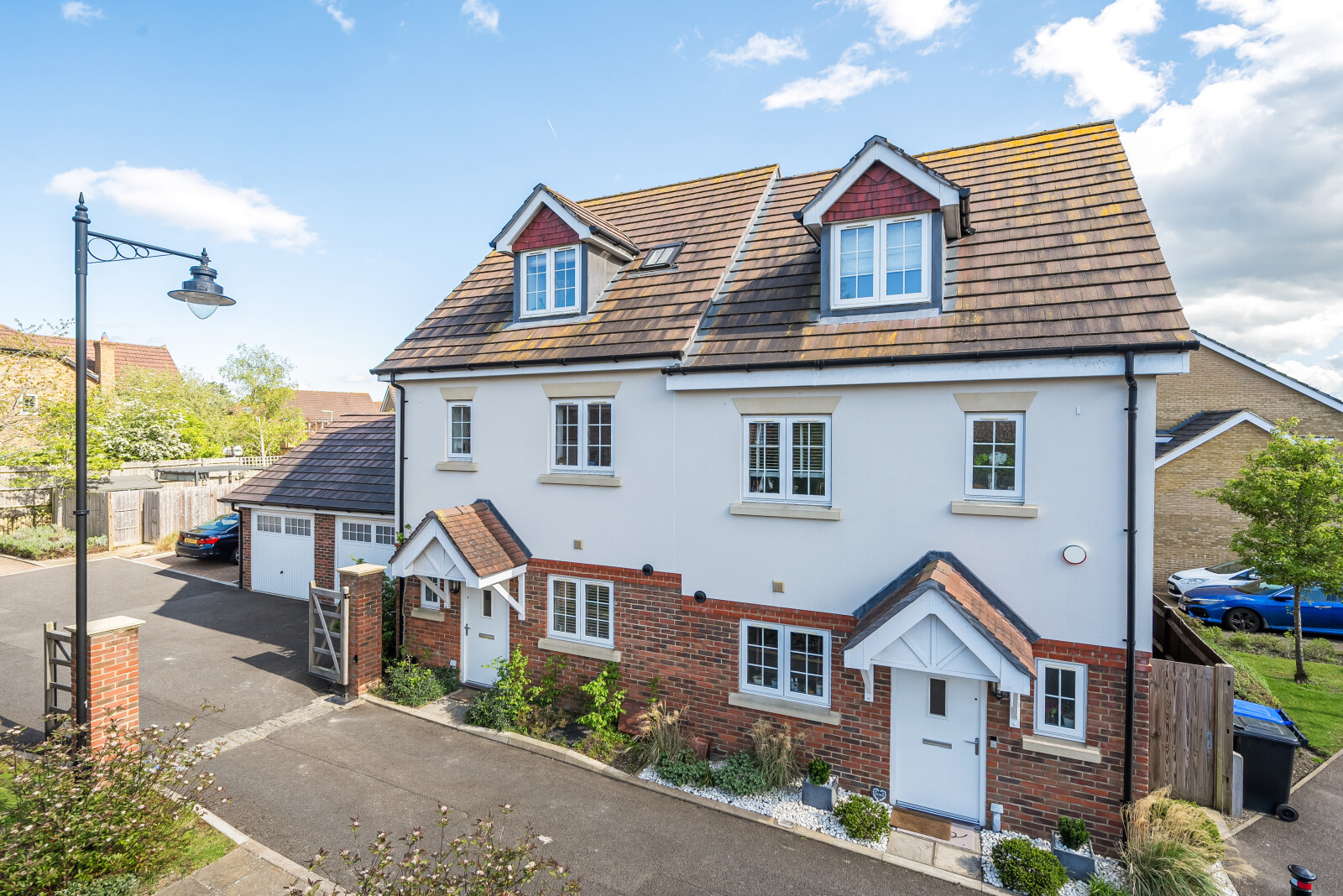Summary
A smartly presented family home that has been extensively modernised and extended to provide versatile accommodation. Complemented by a low maintenance, sunny south westerly backing garden, large integral garage and a convenient position in a quiet cul-de-sac within 1 mile of Shepperton’s traditional bustling High Street, mainline station and the catchment of reputable schools catering for all age groups.
Council Tax Band: E. EPC: C.
Key Features
- Substantial family home with an adaptable layout
- Recently extensively refurbished and landscaped
- Beautifully appointed kitchen
- Good Sized sunny lounge/diner
- Large master bedroom with ensuite shower room and dressing room
- 3 Bathrooms
- Large integral garage and parking for 3 vehicles
- Low maintenance garden
- Quiet cul-de-sac close to local amenities
- Within 1 mile of High Street and mainline station (London Waterloo 53 minutes)
Full Description
There is a lot more to this spacious end of terrace family home than first meets the eye. It was originally constructed as a 3 bedroom property in 1970, and synonymous with the period, offers generously proportioned rooms relieved by large picture windows, which combined with its ideal orientation, the rooms are flooded with natural light. It was later reconfigured and extended with a two-storey side extension to provide an integral garage with an enlarged kitchen behind and additional bedroom accommodation over. These later bedrooms interconnect and can be used as a lovely master suite with an ensuite dressing room and shower room or as a great teenage suite or as two bedrooms. The two original bedrooms are both doubles and share the modern refitted family bathroom. On the ground floor, the wide entrance hall has a useful further shower room on the left. A glazed door opens into the light and airy lounge/diner that enjoys the sun throughout the day, and its contemporary style wooden flooring enhances the feeling of space. It retains its “hole in the wall” style fire place and patio doors open onto the rear garden. An archway leads through into the kitchen that has been recently beautifully refitted with a range of light grey, high gloss fronted with contrasting dark grey splashbacks and a range of integrated appliances including an induction hob, double oven, washing machine and dishwasher.
The pretty south westerly backing garden extends to 32’ being triangular in shape and landscaped for ease of maintenance with full width composite deck leading to an artificial lawn. To the side is a door into the rear of the garage that has power, light and houses the central heating boiler. To the front the driveway provides off street parking for 3 vehicles with an open plan lawn bordered by shrubs.
Floor Plan

Location
From the top of Shepperton High Street, turn left at the traffic lights onto Laleham Road and proceed over the bridge. At the next set of traffic lights turn left onto Sheep Walk and then first right onto Mandeville Road. Follow the road around to the left and number 29 can be found set back on the left.




























