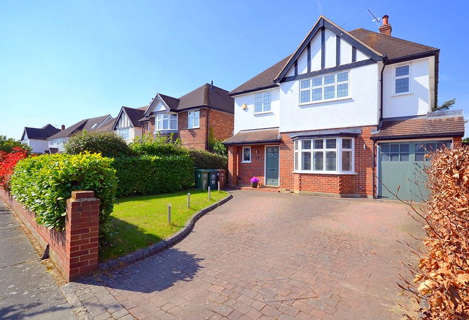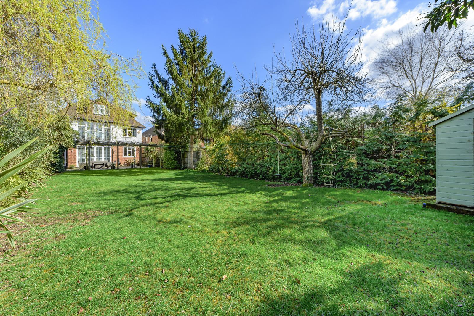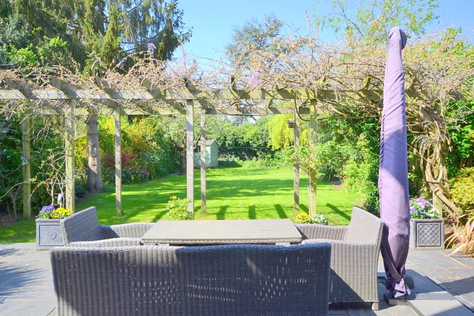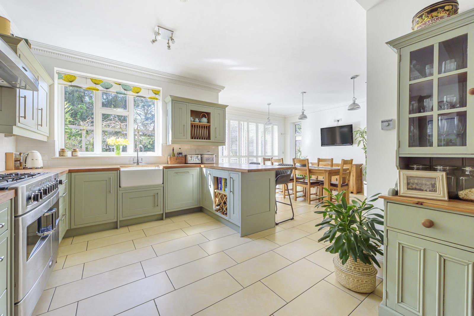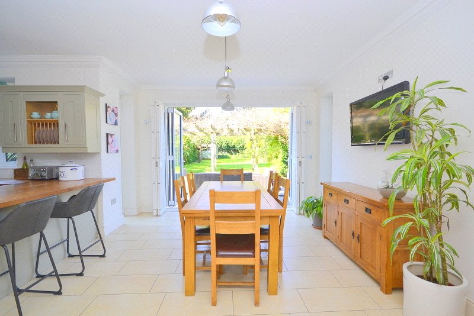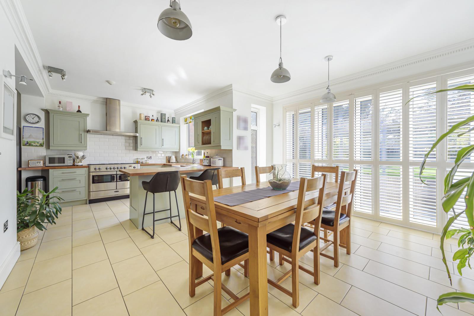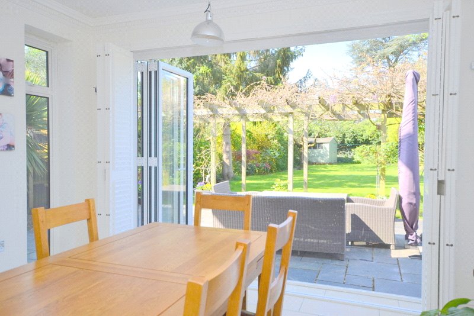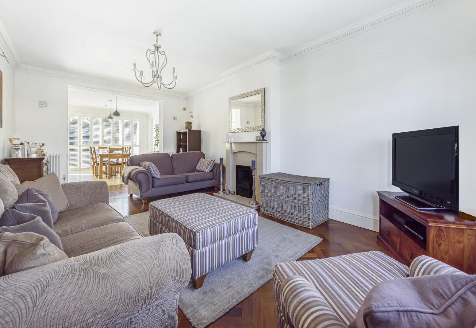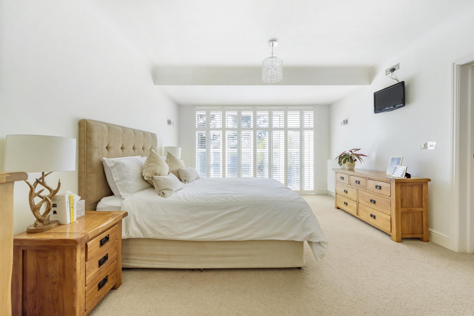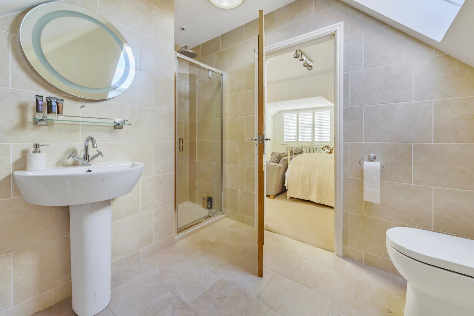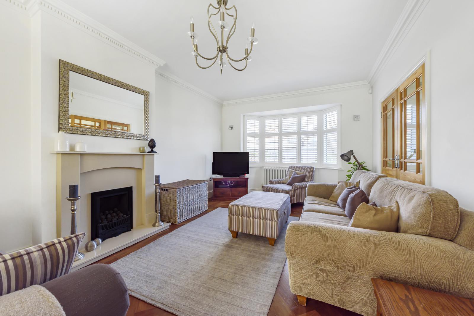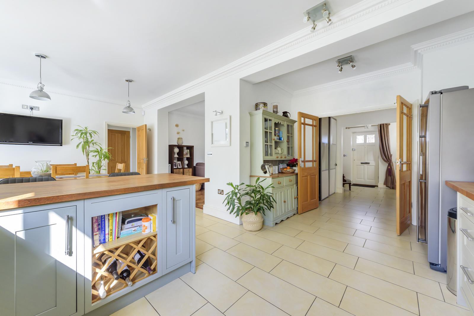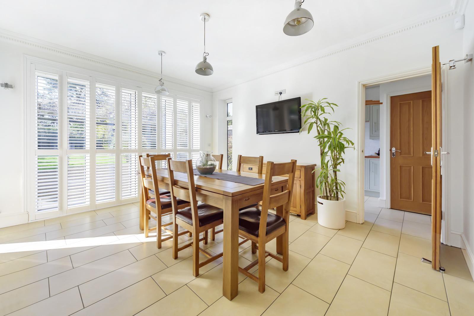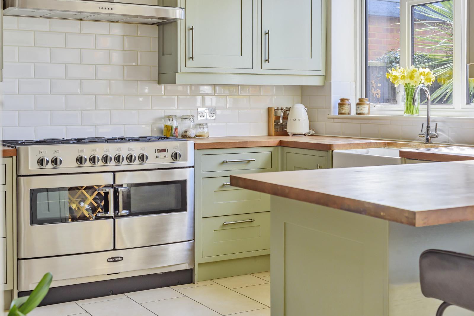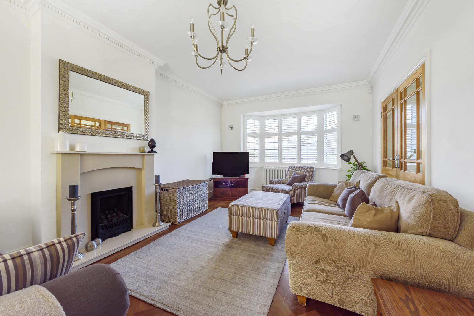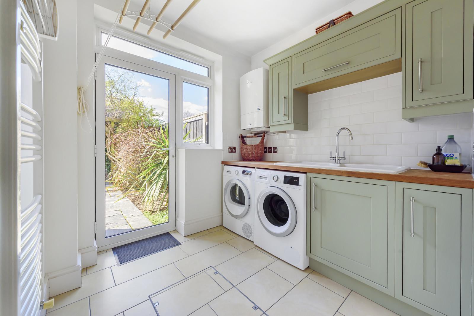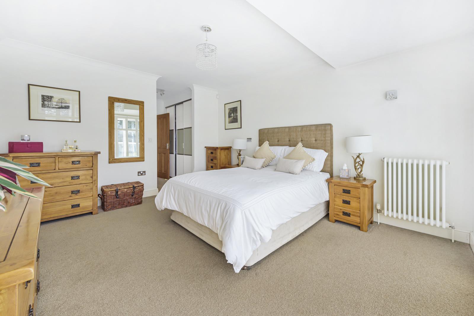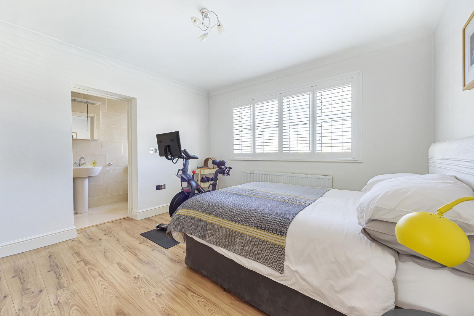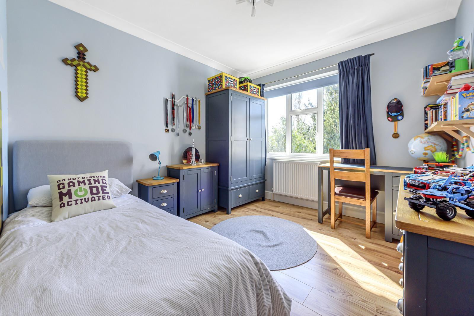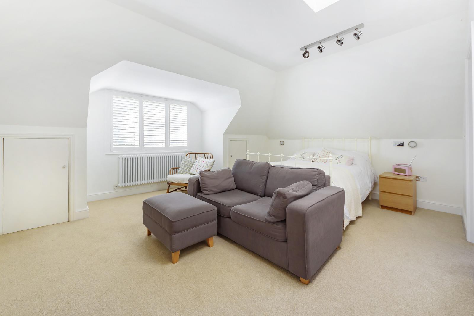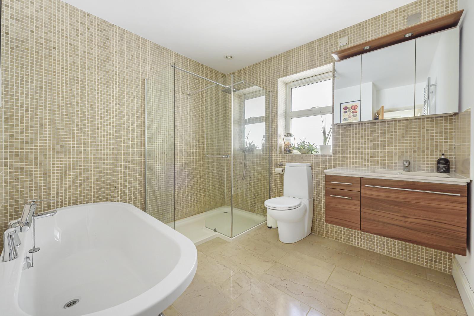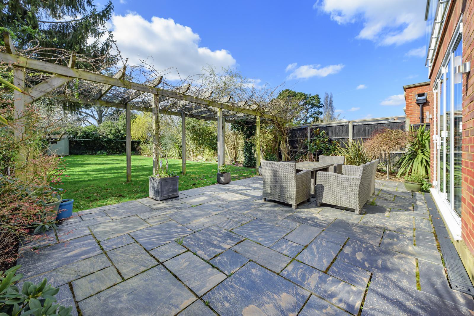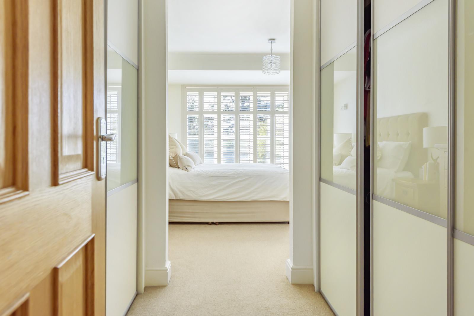Summary
An outstanding family home, skilfully blending its traditional facade with a stylish contemporary interior designed for today's informal style of living, complemented by a large mature westerly backing garden and conveniently situated within one of the village's premier roads. EPC E, Council Taxxx: Band F
Key Features
- 1950's Family Home
- Detached 5 bedroom family home
- 4 Bathrooms
- Extensively refurbished
- Beautiful Shaker style kitchen
- 95' westerly backing mature garden
- Integral garage with power & light
- Set in a sought after quiet residential cul-de-sac
Full Description
The traditional exterior of this elegant 1950's family home blends in with its neighbouring properties, yet step through the front door, and you are enter a sophisticated home skilfully blending its traditional character with contemporary style. This stunning home has undergone extensive refurbishment and extension with large open plan living space reflecting today's modern informal style of living, whilst providing a practical layout for a growing family. Being set on an east/west axis, the well-proportioned accommodation is flooded with natural light that reflects off the tiled and wood block floors, softened by the use of natural oak joinery. The reception hall is of a generous size with a useful study area built under the stairs and to one side and a pair of glazed oak doors opening into the drawing room. This is a delightful room with a wide, front aspect bay window and retains its polished wood block herringbone patterned floor and open fireplace complete its polished marble surround. This flows through into the large open plan kitchen/dining room that provides the real 'wow factor' to the home. The dining room has tall bi-fold doors that open onto the westerly facing terrace, creating a wonderful feeling of space that is further enhanced by the high ceilings throughout. The kitchen area has been beautifully fitted with a comprehensive range of hand painted Shaker style units complemented by walnut worktops and a matching dresser. A Belfast sink creates that slight traditional style and there is an integrated dishwasher, provision for an American style refrigerator and a range cooker with cooker hood over. The tiled floor continues from the hall through the kitchen and dining area into the separate utility room that opens onto the garden and has a useful deep storage cupboard, guest cloakroom and access to the integral garage.
To the first floor leading off the large landing are 4 bedrooms, 2 with en-suites. The master bedroom is a spacious room with a lovely calm feel, approached through a dressing area and has full height French doors with a Juliet balcony overlooking the rear garden. The sumptuous family bathroom is beautifully appointed with a 4-piece suite including a roll top bath and large walk-in shower. A beautiful bespoke handcrafted staircase with its oak balustrade rises to the second floor, where there is a further large double bedroom with en-suite that would make an ideal au pair or teenage suite. There is also eaves storage.
Floor Plan
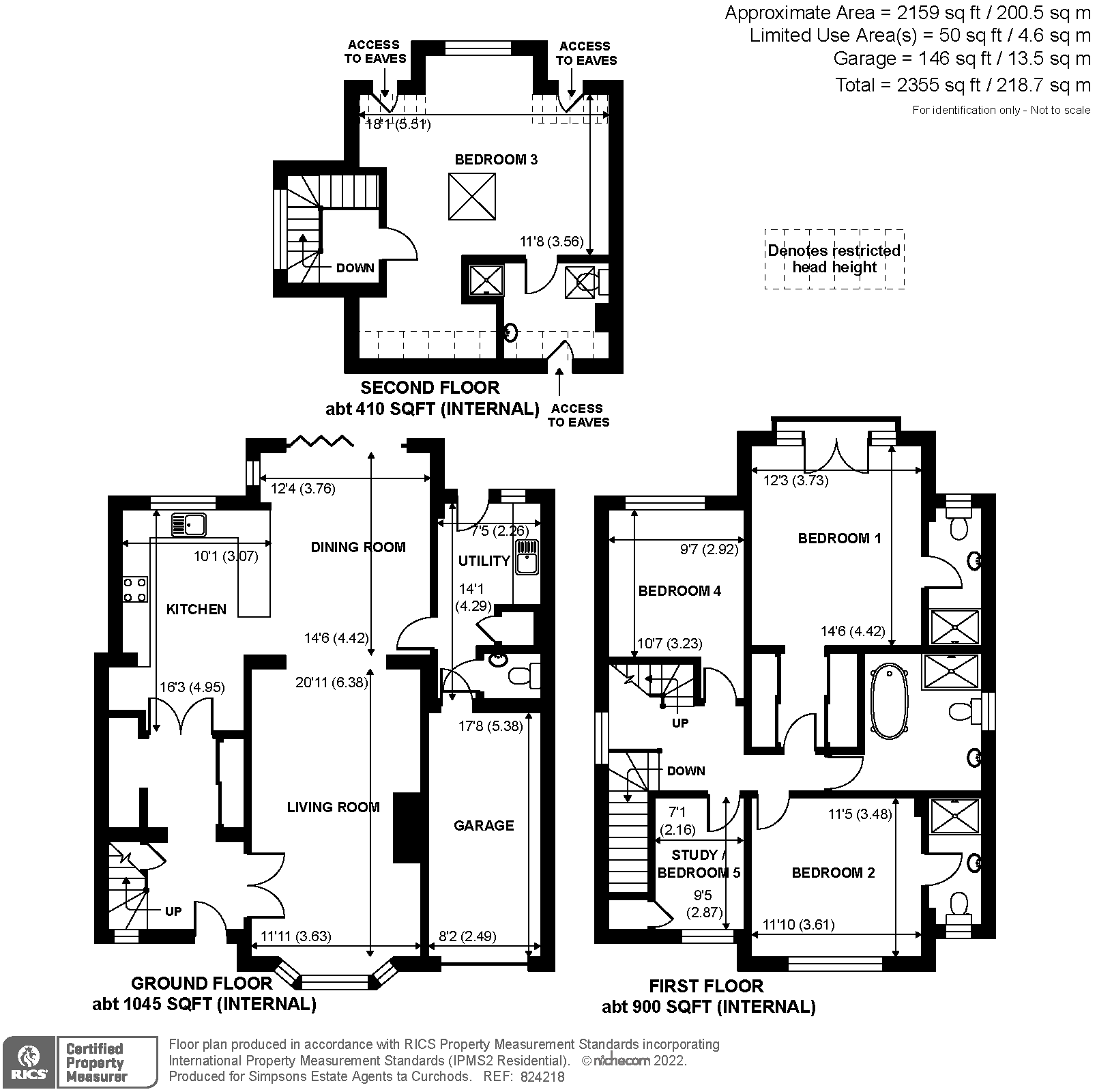
Location
From the bottom of Shepperton High Street, turn left at the War Memorial roundabout onto Russell Road. Continue across the mini-roundabout & take the second turning on the left onto Gordon Drive. Follow this around to the right & take the second left onto Lindsay Drive.

