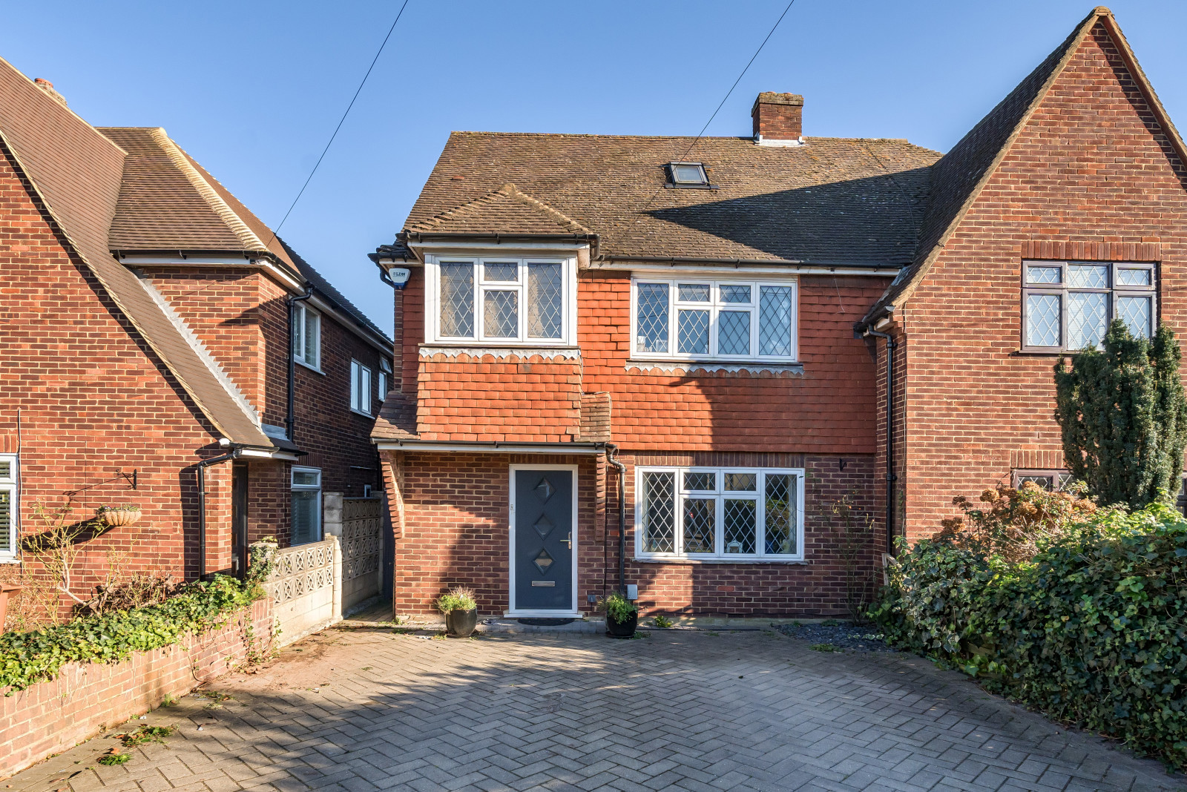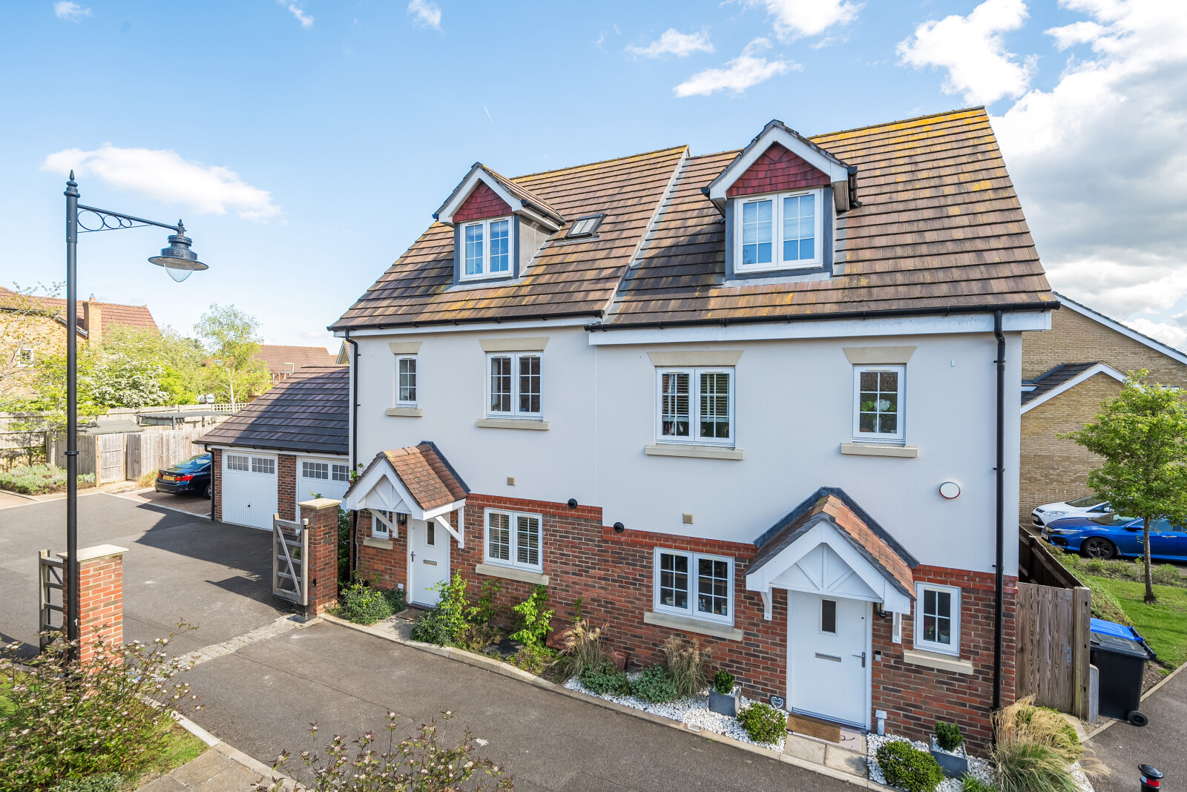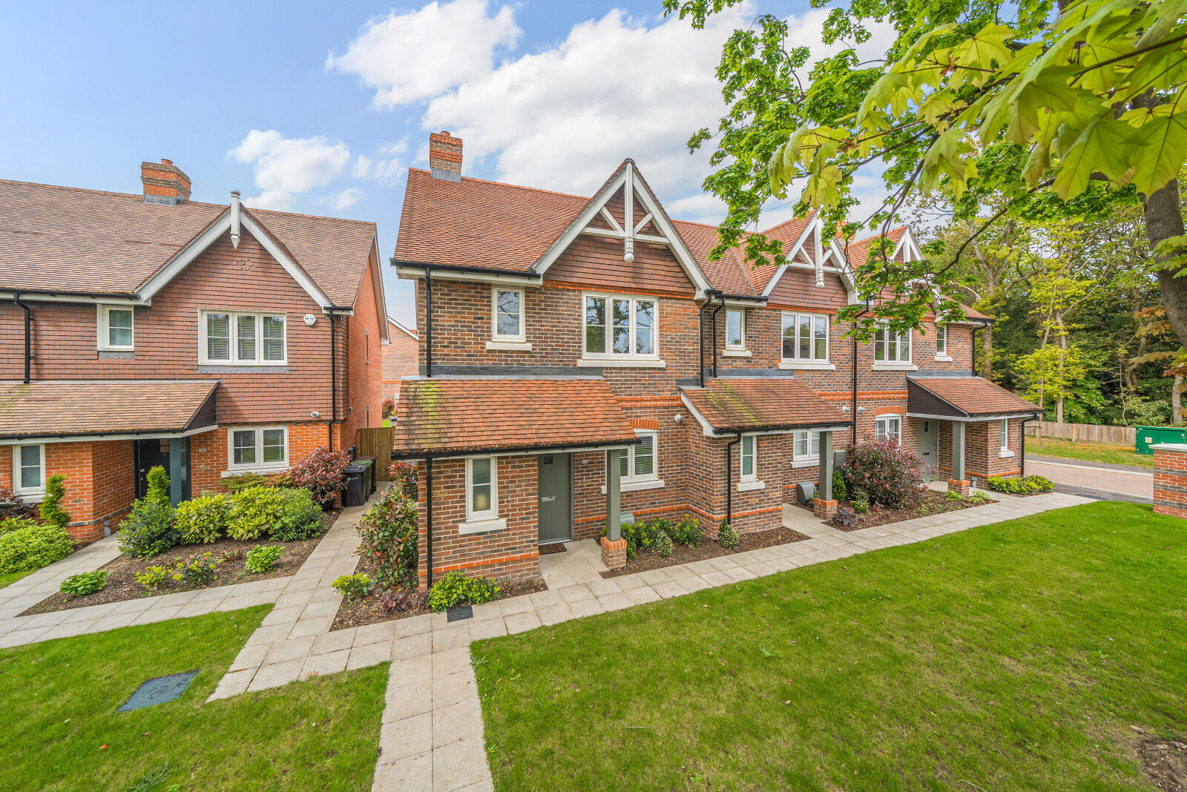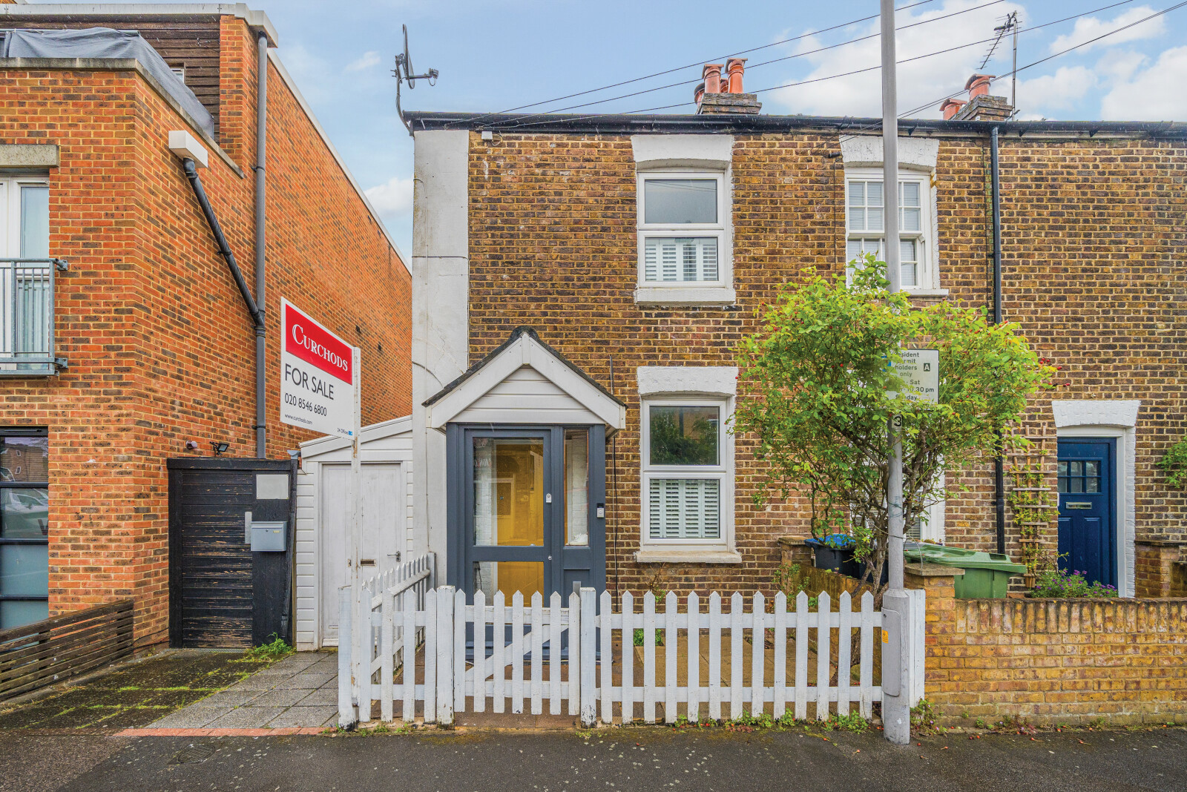Summary
A beautifully presented and spacious 4 bedroom family home with off street parking and a garage adjacent. Situated in a quiet cul-de-sac within 0.3 mile of Upper Halliford village and only 0.8 mile to Shepperton’s traditional bustling High Street and mainline station.
Council Tax Band: E. EPC Rating: D
Key Features
- Substantial 4 bedroom family home extending to 1366 sq.ft
- Beautifull presented throughout
- Fabulous open plan kitchen/dining/family room
- Separate westerly facing living room
- utility/cloakroom
- Modern bathroom and ensuite shower room
- 40’ enclosed rear garden
- Own drive and garage adjacent in block
- Quiet cul-de-sac
- Close to local amenities and only 0.8 mile from High Street and mainline station
Full Description
You will be pleasantly surprised when you step into this lovely family home that has been extensively refurbished and thoughtfully extended to cater for today's informal style of living. The centre piece to the home is the large double aspect kitchen/diner/family room, which is a gorgeous, open plan room with French doors opening onto the garden and two Velux windows set into the semi vaulted ceiling that flood the room with natural light. The kitchen has been comprehensively fitted with a range of oak fronted Shaker style units including a central island unit, a large integrated range cooker and cooker hood over, integrated dishwasher and space for an American style refrigerator. To one side there is ample space for a large dining table and sofa. To one side is a useful utility/cloakroom fitted with a WC suite and plumbing for laundry appliances. To the front is the westerly facing living room, which is a comfortable room to tuck yourself away, and it retains its original herringbone woodblock flooring. To the first floor are three bedrooms, two being doubles and an attractively fitted family 3-piece bathroom. A further staircase continues to the second floor master bedroom, which is double aspect has been formed with built-in wardrobes and an ensuite shower room.
The rear garden extends to approximately 40' with a patio leading to a central lawn bordered by shrub beds. To the rear is a further patio and hardstanding for a garden shed. A garage is situated in an adjacent block.
Floor Plan

Location
From the top of Shepperton High Street, turn right at the traffic lights onto Green Lane. At the mini-roundabout at the end of Green Lane, turn left onto Gaston Bridge Road and then right, cutting across onto the continuation of Gaston Bridge Road. Take the first turning on the left onto Dorly Close and number 12 can be found past the green, set back on the right.




























