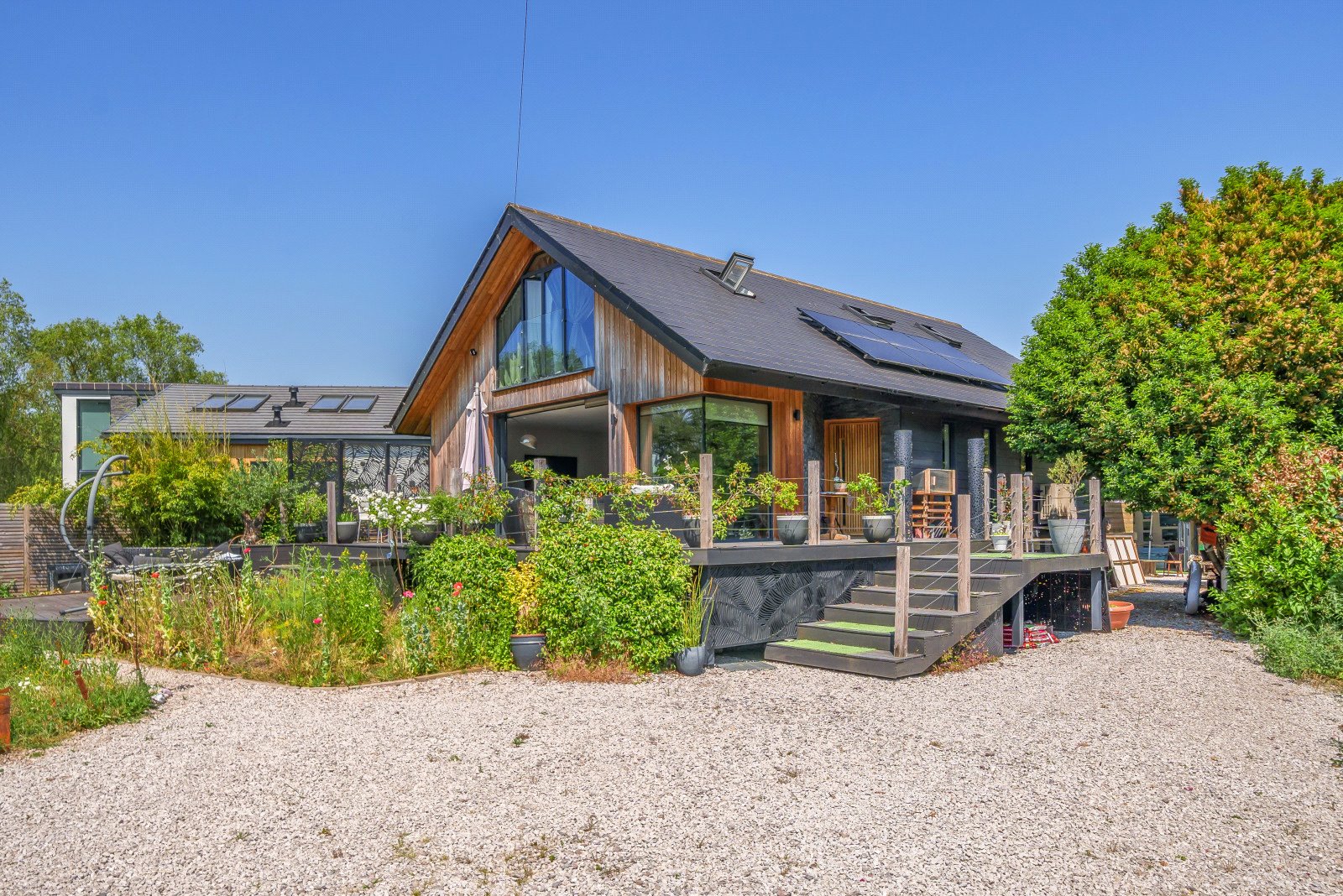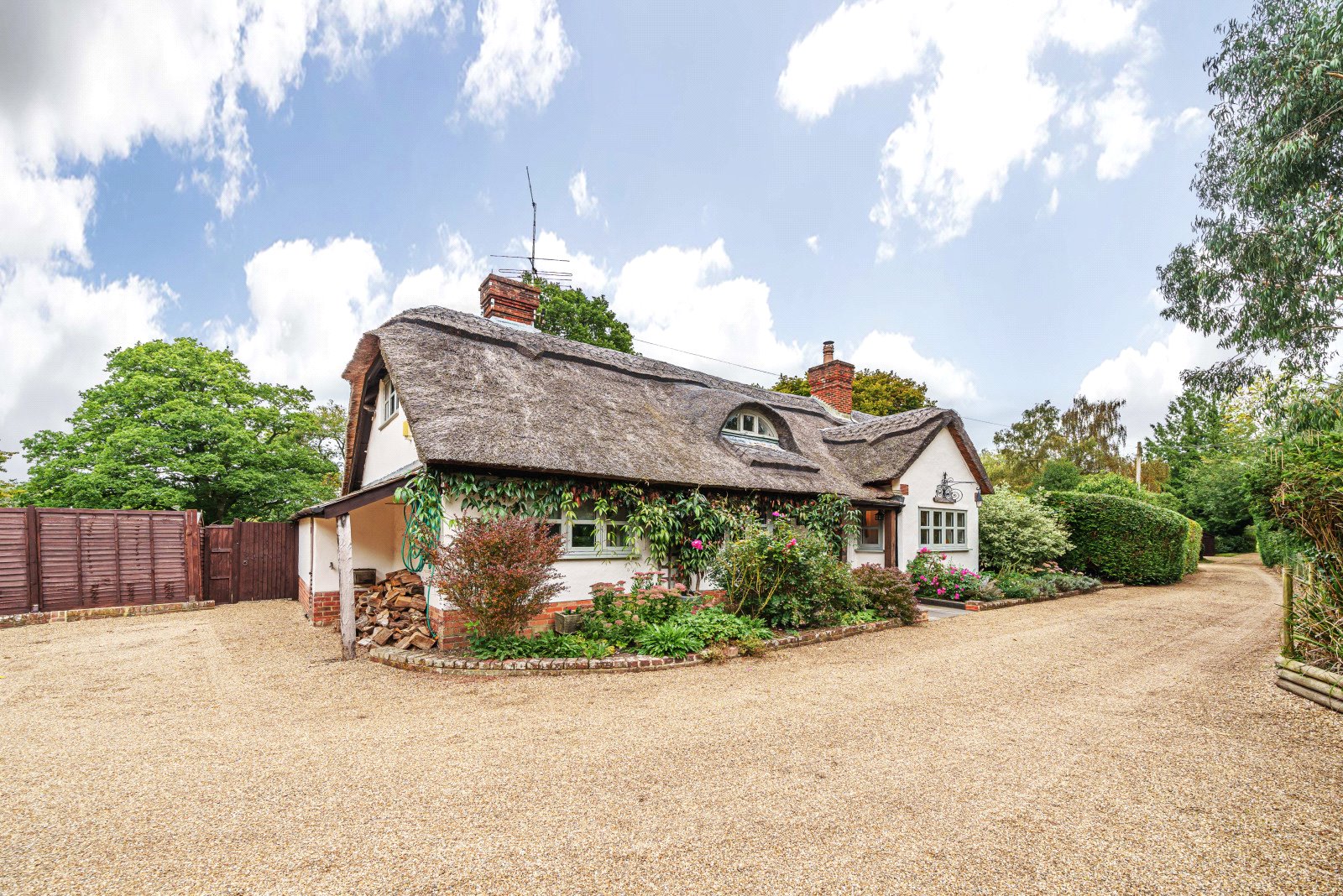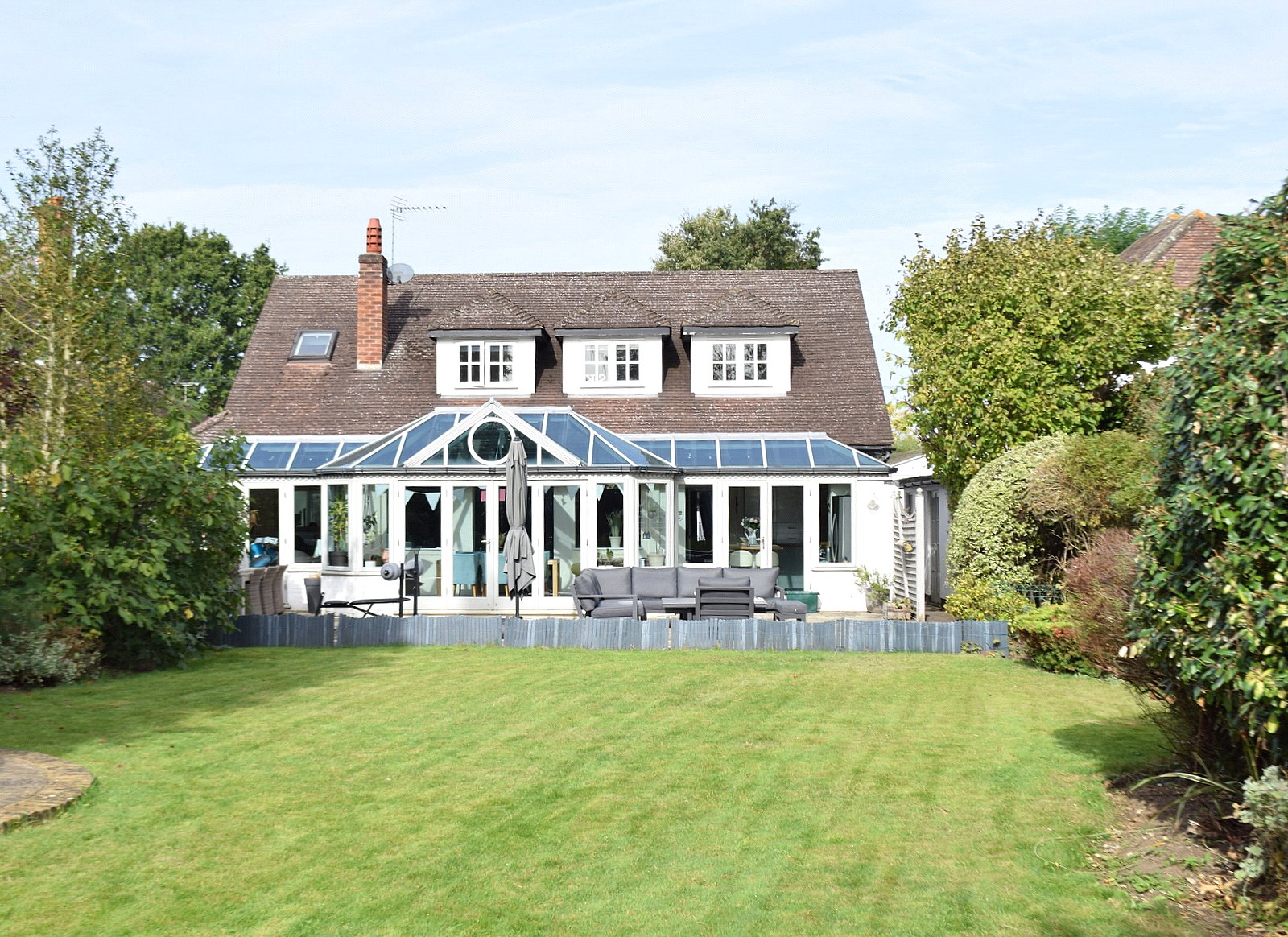Summary
A bespoke designed riverside home with impressive open plan living space taking full advantage of its commanding southerly facing position overlooking this picturesque stretch of the river Thames. The low maintenance gardens have been landscaped with wild flower beds to compliment the homes eco credentials and to the rear is a detached studio perfect for an artist or those working from home.
Key Features
- Beautiful riverside setting with southerly views
- SIPs timber frame construction with high levels of insulation
- Good eco credentials with air source heat pump heating and photovoltaic panels
- 3 Double bedrooms each with own ensuite
- Gorgeous open plan living room opening onto riverside deck
- Detached garden office/studio
- Ample off-street parking
Full Description
Happy Days is a spectacular riverside home commissioned by our client and constructed in 2017 by Kingspan Homes to provided outstanding ecological credentials including high levels of insulation, air source heating suppling the under floor central heating and photovoltaic solar panels. The attention to detail and the high-quality of fitment is evident throughout. The accommodation is set over two floors extending to 1415 sq.ft (131 sq.m) with a an additional detached studio 233 sq.ft (22 sq.m) to the rear. The open plan hall creates an impressive entrance with a porcelain tiled floor flowing throughout the ground floor. A useful cloakroom and a separate utility cupboard with plumbing for laundry appliances adds those practical touches. The principal open plan living space visually divides into defined areas for living, dining, and cooking, all designed to take full advantage of the beautiful river views with full width solar glass patio doors opening onto front deck. The beautifully appointed kitchen is fitted with a range of Sigma units complemented by quartz worktops and a comprehensive range of Neff appliances includes an induction hob set in an island unit, a double oven, integrated dishwasher, and space for an American fridge/freezer. To the rear is a stunning master bedroom with a partially vaulted ceiling inset with Velux windows giving the room a greater sense of volume and patio doors lead onto a secluded rear deck inset with a hot tub. There is excellent storage provided by a walk-in wardrobe and a fully tiled ensuite shower room completes the package. A bespoke oak and glass staircase with LED lighting leads to the first floor with an impressive facing wall of split face Quartz tiling. There are a two further double bedrooms on the first floor, the principal overlooking the river and both have built-in wardrobes, ensuite shower rooms and Juliet balconies. Council Tax Band: F
The gardens extend to 0.15 acre landscaped for ease of maintenance with a white chipping driveway and paths inset with wild flower beds and bordered by mature shrubs. In addition, to the main front and rear decks, there are further lower decks to the front position to catch the sun and secluded by the wild gardens, all the decking is finished in composite decking. The plot is enclosed by contemporary style and close board fencing with double field gates to the front. To the rear of the plot is a further secluded courtyard with the detached L-shaped brick built studio with power, lighting, a log burner and an inner quadrangle.
Floor Plan

Location
Happy Days is set back from the Tow Path and this picturesque stretch of the river Thames. Shepperton Lock and historic 'Old Shepperton' with its picturesque Church Square, fine Norman Church are all within an easy stroll. Shepperton offers a friendly village community, ideal for bringing up a family and boasts an excellent selection of state and private schools, catering for all age groups. The village centre with its traditional bustling High Street, bus routes & station providing a service to London Waterloo (53 minutes) are within 1.6 miles. For the motorist, junction 1, M3, the start of the A316 to London & junction 11, M25 are 3.8 & 3.4 miles respectively.


































