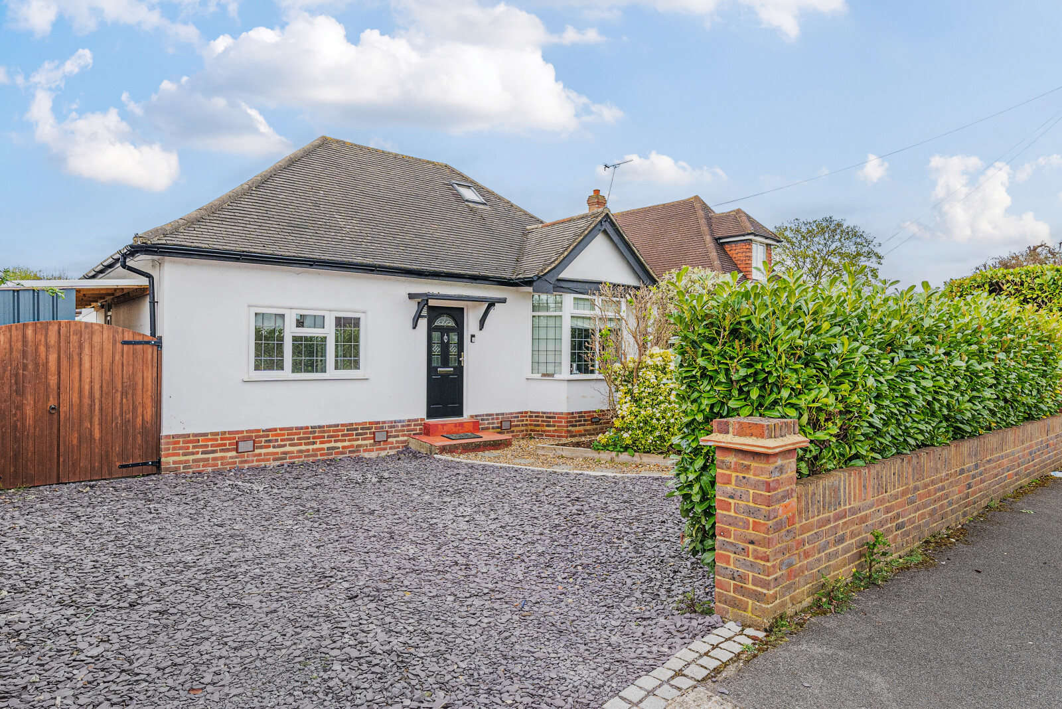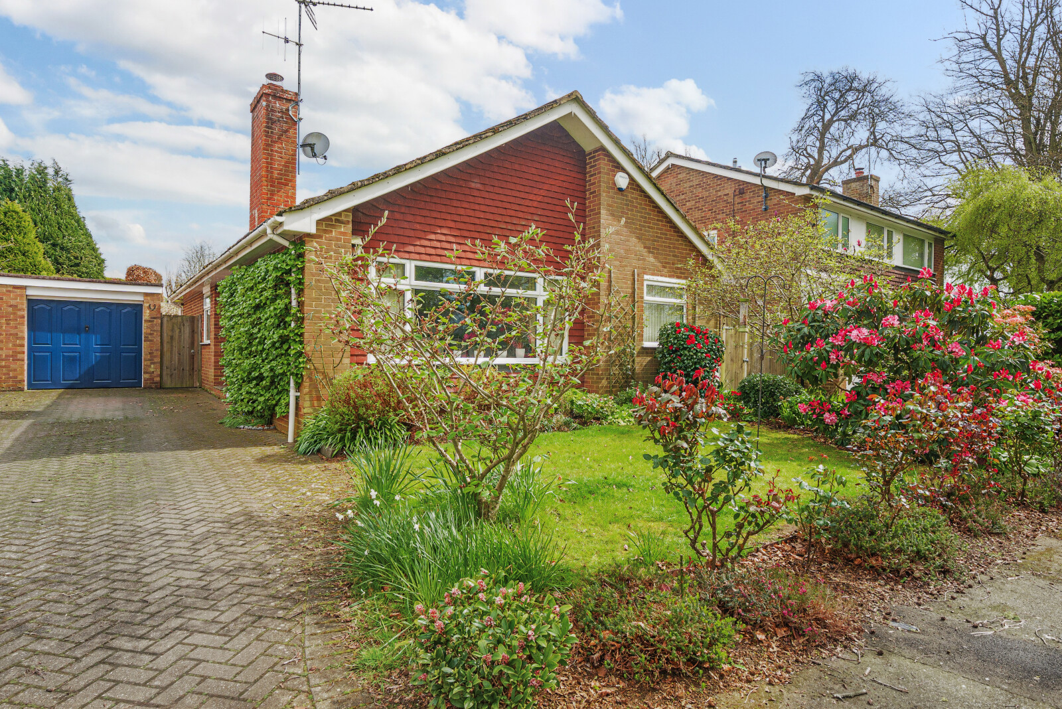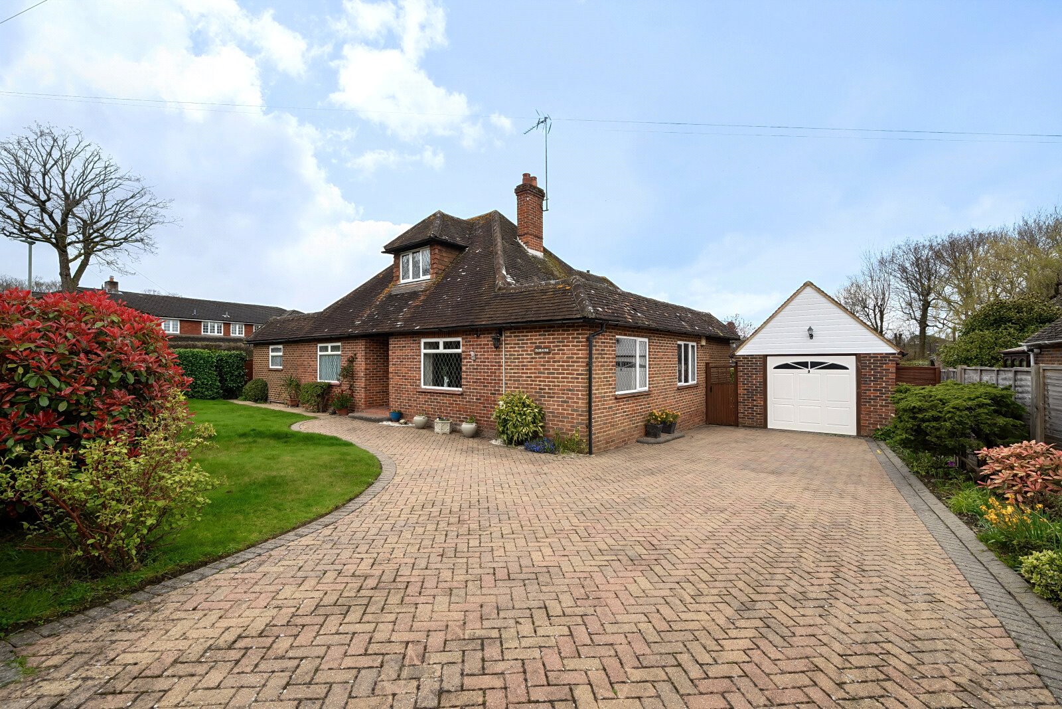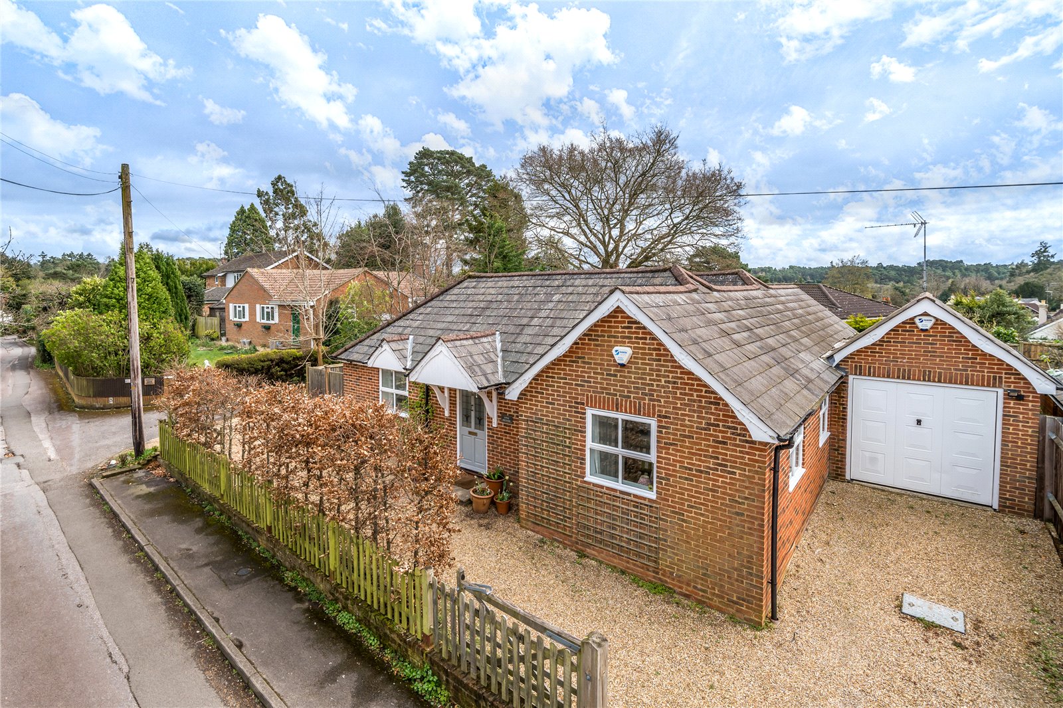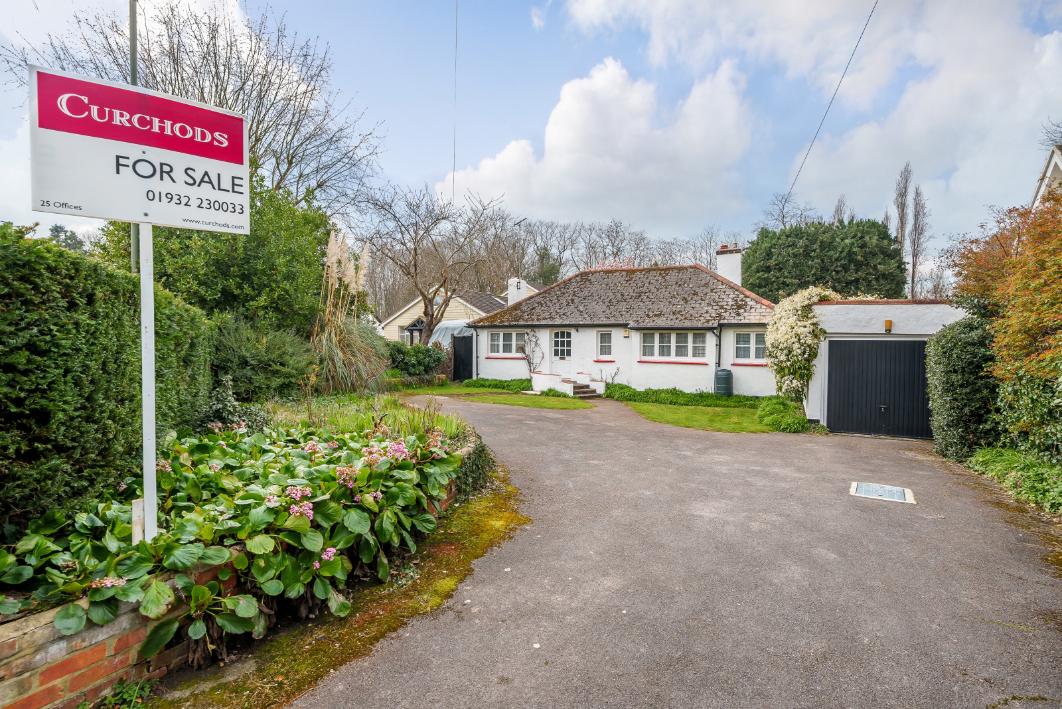Summary
The exterior of this beautifully presented 4 double bedroom chalet bungalow belies the size and quality of its interior. Finished in a contemporary style with large open plan living space designed for today’s less formal style of living and with the additional benefit of a garden office/studio. Ideally located in sought after quiet crescent within a short level walk of the High Street, mainline station and reputable schools.
Key Features
- Sought after quiet crescent close to village
- Detached chalet finished to a contemporary style
- 4 Double bedrooms
- Luxurious family bathroom and ensuite
- Large westerly backing open plan living room
- Detached garden office/studio with shower room
- Westerly backing garden
- Off street parking for 2-3 vehicles
- Offered with no onward chain and possession in July
Full Description
This spacious family home offers an impressive package of accommodation having been extensively modernised and extended to provide a versatile and practical layout with excellent storage. The generous sized reception hall sets the scene with ample room to store shoes and hang coats. A light grey, oak effect floor flows through the ground floor, enhancing the light, spacious and contemporary feel. To the rear a useful lobby with built-in storage steps down into the large living room, which is a lovely bright space with bi-fold doors opening onto the westerly backing garden. To one side there is ample room for a dining table and a square arch into the kitchen. This has been attractively fitted with a range of modern cream fronted units with contrasting worktops and an integrated dishwasher. Provision has been made for a range cooker with a stainless steel back plate, matching chimney cooker hood and to one side there is a housing for an American style refrigerator. On the ground floor are 3 double bedrooms; and a very large and beautifully appointed family bathroom has been fitted with a contemporary 4-piece white suite including a freestanding bath and a separate shower cubical.
Stairs rise from the reception hall to the first floor master bedroom that has access to the eaves storage space and an ensuite bathroom that is fitted with a modern 3-piece suite.
The sunny westerly backing rear garden extends to 43’ x 36’ with a full width patio leading to a central lawn with raised slipper bed borders. To one side is an insulated garden office/studio with power, light and a shower room. To the left of the bungalow is a covered former driveway with a pair of double gates opening onto the front garden. The front garden has a slate chipping parking area for 2-3 vehicles with a path leading to the front door and a mature shrub garden to the side.
Floor Plan

Location
From the top of Shepperton High Street, turn right at the traffic lights onto Green Lane. Take the second turning on the right onto Kilmiston Avenue and bear left onto the continuation of the road and No. 2 can be found set back on the right.

