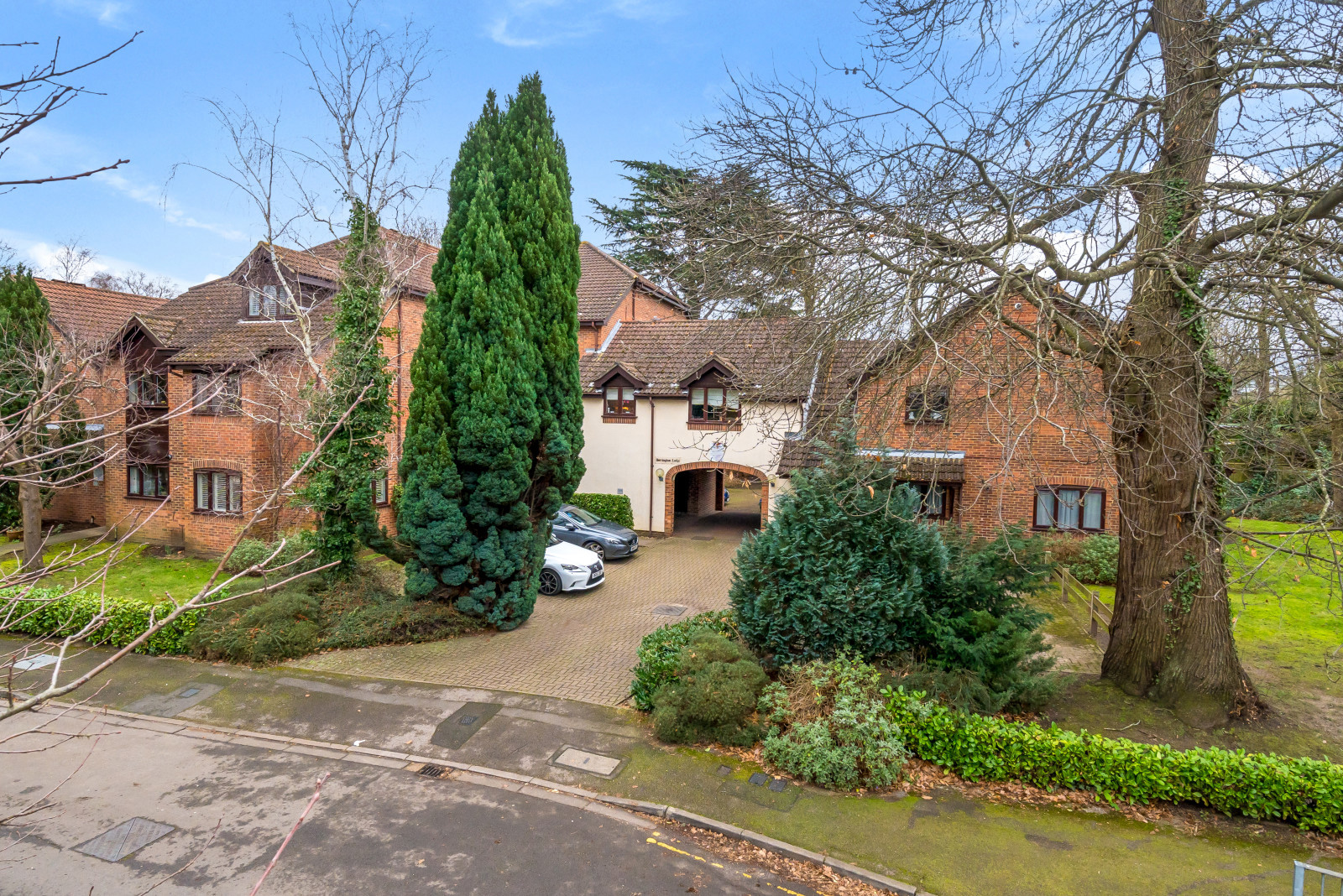Summary
This beautifully presented and extensively refurbished apartment enjoys an enviable position on the ground floor with direct access onto the communal gardens, forming part of this popular development situated in an sought after location within a short stroll of the picturesque Halliford Bend of the river Thames and only 0.5 miles of Shepperton’s traditional bustling High Street and mainline station. The rooms are flooded with natural light enhanced by large double-glazed windows and a neutral colour scheme. This is especially evident in the large living room that has windows on both the southerly and westerly elevations and opens directly onto a secluded westerly facing section of the communal gardens, ideally positioned to catch the afternoon sun. The beautifully fitted, contemporary style kitchen has integrated appliances and also overlooks the gardens. There are two double bedrooms, the main with built-in wardrobes. Completing the package is the attractively appointed bathroom with its large walk-in shower cubicle. EPC: B
Key Features
- A ground floor apartment with direct access onto a secluded sunny garden
- Smartly presented and extensively modernised throughout
- Large double aspect living room
- Contemporary style fitted kitchen with integrated appliances
- 2 Double bedrooms
- Beautifully appointed shower room
- Garage and resident parking
- Share of Freehold (Lease remaining approx. 966 yrs), Maintenance charge: £1210 p.a
- No onward chain and immediate possession
Full Description
This beautifully presented and extensively refurbished apartment enjoys an enviable position on the ground floor with direct access onto the communal gardens, forming part of this popular development situated in an enviable position within a short stroll of the picturesque Halliford Bend of the river Thames and only 0.5 miles of Shepperton’s traditional bustling High Street and mainline station. The rooms are flooded with natural light enhanced by large double-glazed windows and a neural colour scheme. This is especially evident in the large living room that has windows on both the southerly and westerly elevations and opens directly onto a secluded westerly facing section of the communal gardens, ideally positioned to catch the afternoon sun. The beautifully fitted, contemporary style kitchen has integrated appliances and also overlooks the gardens. There are two double bedrooms, the main with built-in wardrobes. Completing the package is the attractively-appointed bathroom with its large walk-in shower cubicle. EPC: B
Floor Plan


























