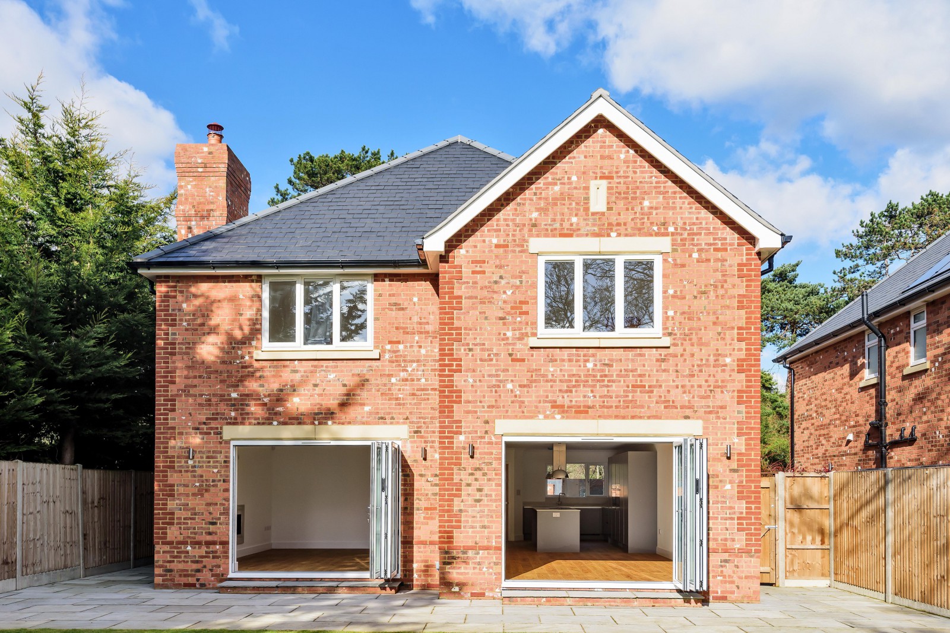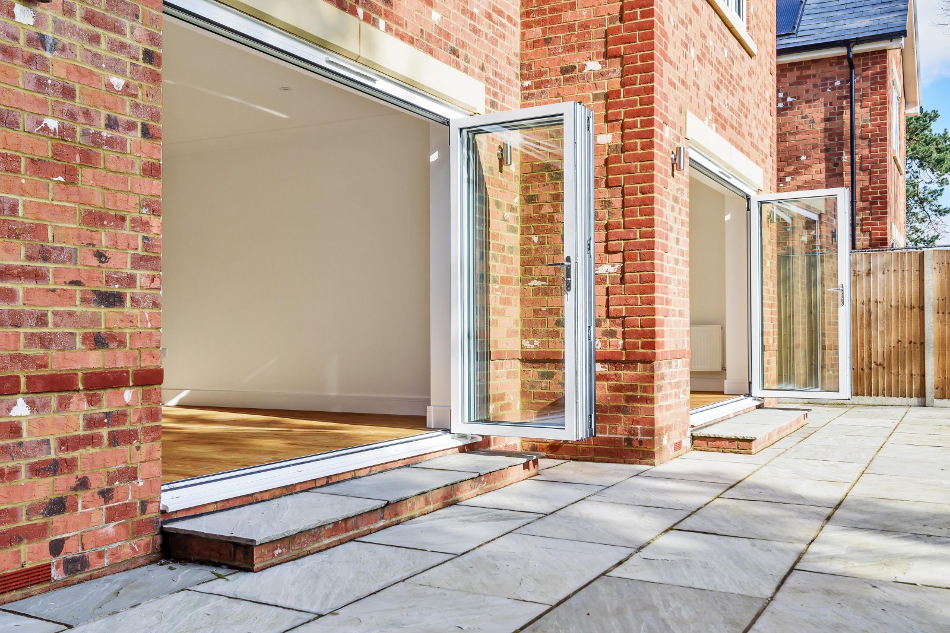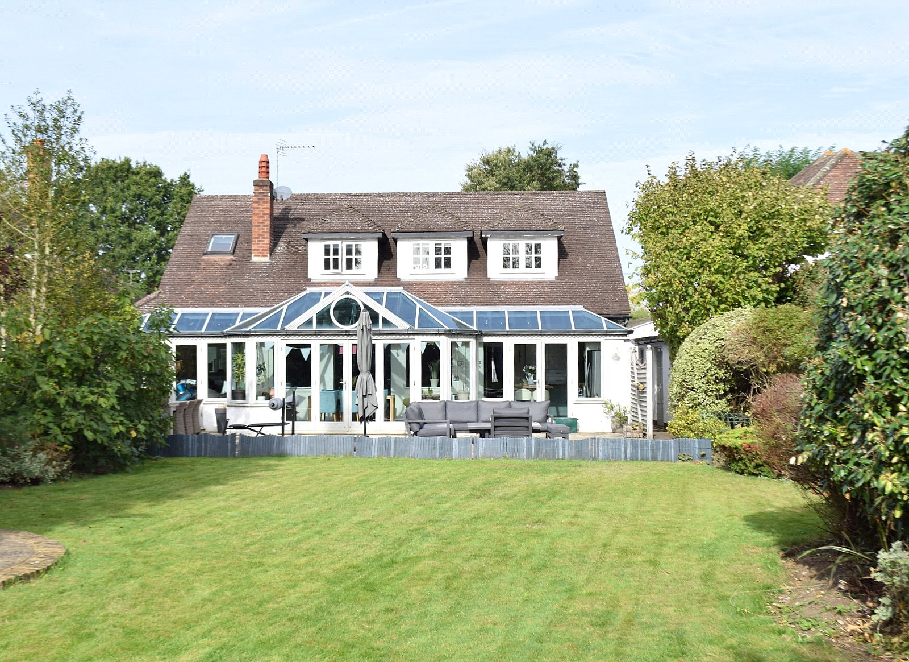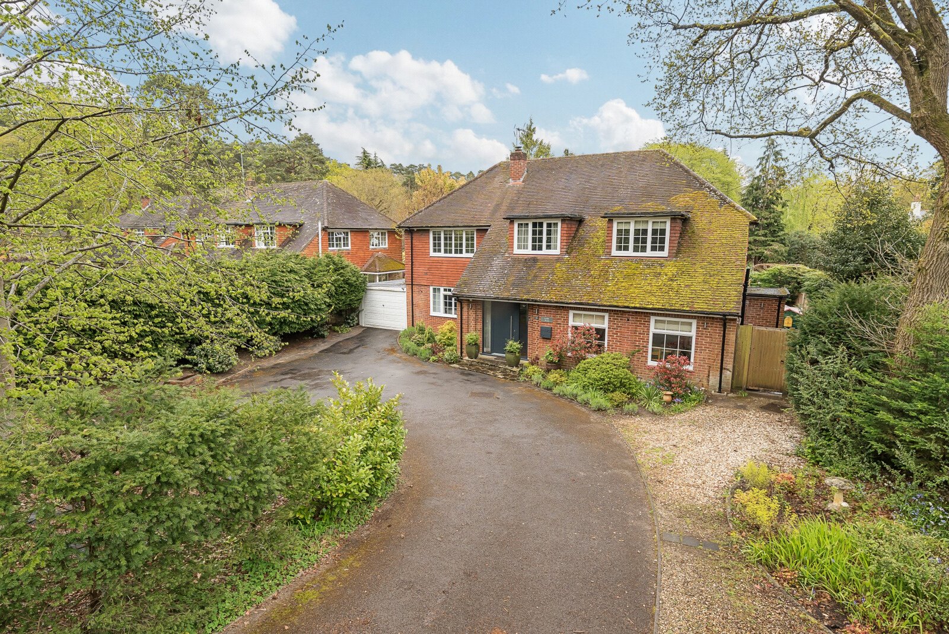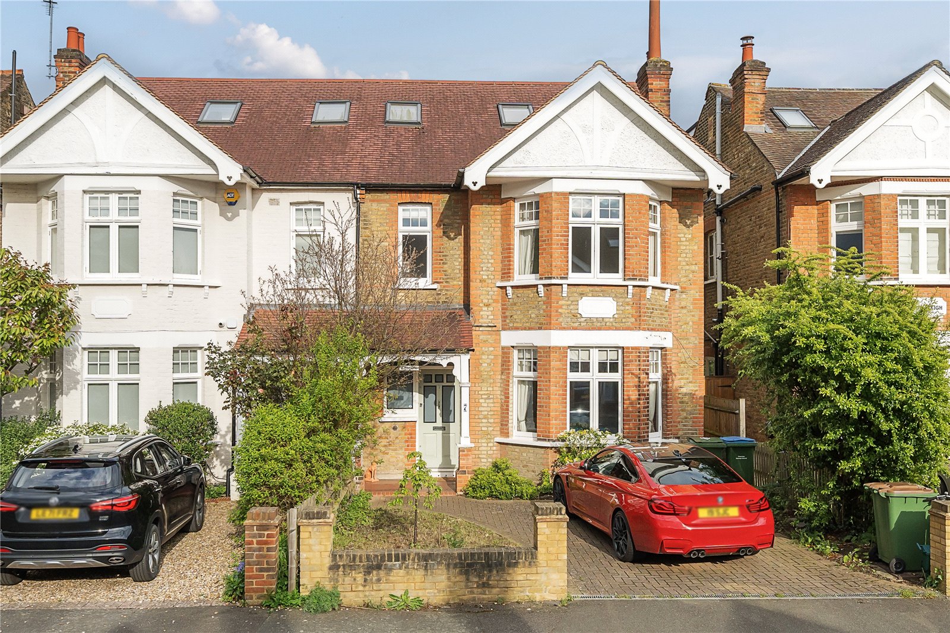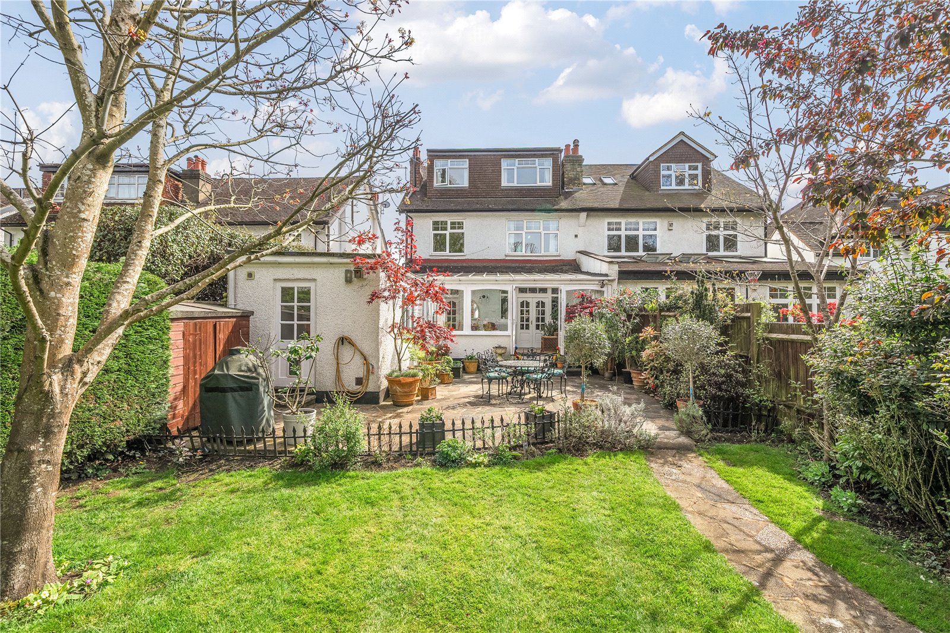Summary
The Mallards - One of a pair of new detached homes designed with the emphasis on light and spacious accommodation providing a practical layout for a growing family. Conveniently situated in southerly facing gardens between the picturesque villages of Lower Sunbury and Hampton.
Key Features
- Sleek and contemporary kitchen with quartz worktops
- Integrated kitchen appliances and electric Pronteau hot tap
- South facing gardens
- Oak style flooring throughout the ground floor and bathrooms
- En-suites to bedrooms 1 and 2
- Built in wardrobes to all bedrooms
- Landscaped garden with large Indian sandstone paved patio
- Garage with electronically controlled door
- 10 year Warranty
Full Description
The open-plan, principal living space provides a key feature of this beautifully crafted home. The adjoining kitchen/ dining/ family area will be the heart of the family home bringing not just family but also friends together within a multifunctional space. Letting light flood in, the folding doors open out onto the rear patio and south facing garden, seamlessly joining the outdoor with the indoor, boosting the sense of space.
The contemporary kitchen is designed with sleek grey handless units, soft close doors and drawers and quartz worktops. You'll also benefit from integrated Bosch appliances including oven, microwave combination oven with plate warmer drawer and a 5 burner induction hob situated in the large island which also incorporates breakfast bar and seating area. In addition, there is a separate full height fridge and full height freezer, integrated dishwasher, extractor and an electric Pronteau hot tap.
The separate sitting room is ideal for entertaining guests or just enjoying those cosy nights in. The room comprises of bi-folding doors which also open up to the patio and garden, letting light flood in. The ground floor also comprises a WC and access to the adjoining garage.
Upstairs you have four generously sized bedrooms all carpeted and fitted with wardrobes. Bedrooms 1 and 2 comprise of en-suites with bedrooms 3 and 4 benefitting from the family bathroom. Both en-suites and the bathroom are modern with white sanitary ware, incorporating walk in showers, wall hung WCs with vanity units all complemented by the feature ceramic wall tiling and oak style flooring.
For extra security, this home has an alarm system and external automatic LED lighting on sensor at the front for extra peace of mind. The garden is landscaped with large Indian sandstone paved path and patio.
Floor Plan

Location
The historic and picturesque Thameside village of Lower Sunbury bordered to the south by the River Thames with its many green spaces, parks and fine selection of public houses and restaurants.
It is popular and friendly village with a good selection of schools catering for all age groups and an abundance of leisure activities in the area including health clubs, golf courses, racing at Kempton Park, sailing, rowing, white water canoeing and being set on the Thames Path, that stretches from the source of the Thames at Kemble, Gloucestershire to The Thames Barrier at Woolwich, there are excellent opportunities for walking and cycling. Venturing slightly further afield, there?s plenty for a good day out with Hampton Court Palace, Thorpe Park, Windsor Castle and a whole host of National Trust properties all with a short drive. There excellent shopping facilities within easy reach, at Kingston upon Thames, Staines upon Thames and Wimbledon.
The nearest mainline station is Hampton that is within 1 mile?s walk and falls within Zone 6, at peak times to London Waterloo the average journey times is 46 minutes. Walton on Thames station is 5.1 miles away, but offers a regular fast service to London Waterloo arriving in just 30 minutes. The M3 starts in Sunbury (junction 1) giving access to the south west and the M25 (junction 11, 5.8 miles) and the A316 to Central London (16 miles). The international airports of Heathrow and Gatwick are 7.7 miles and 24.7 respectively.







