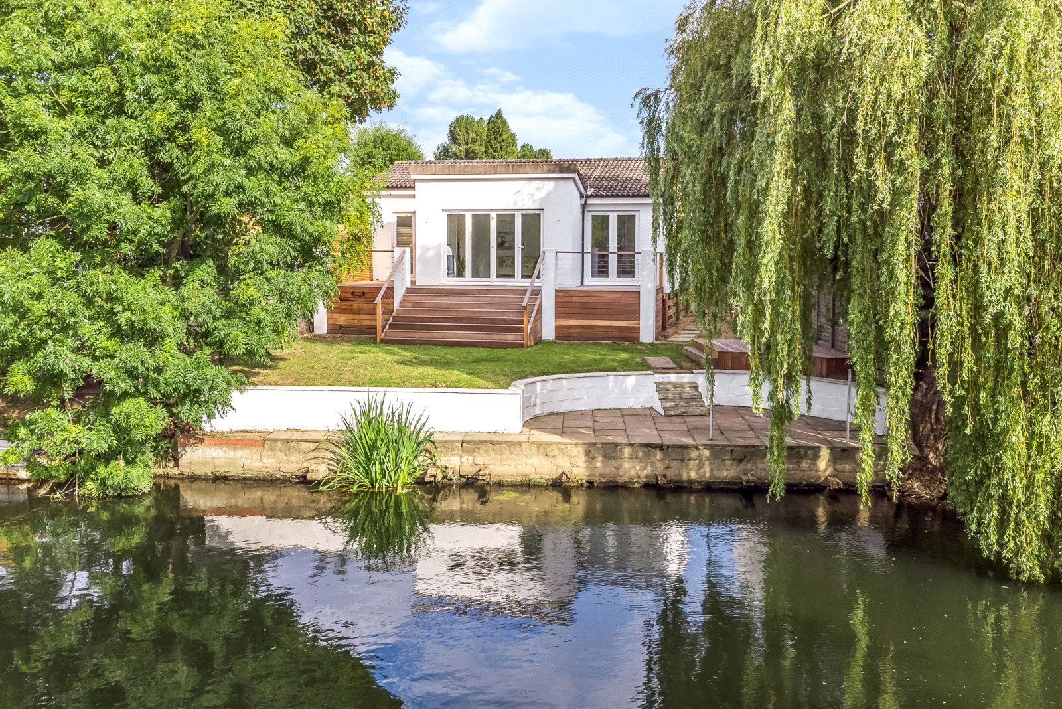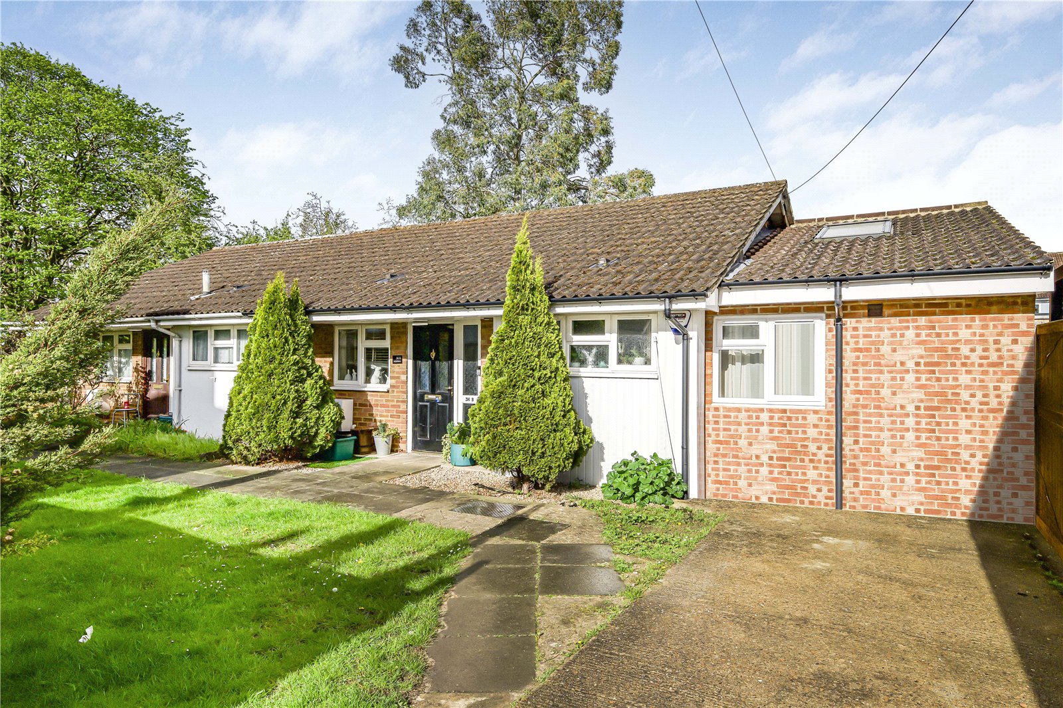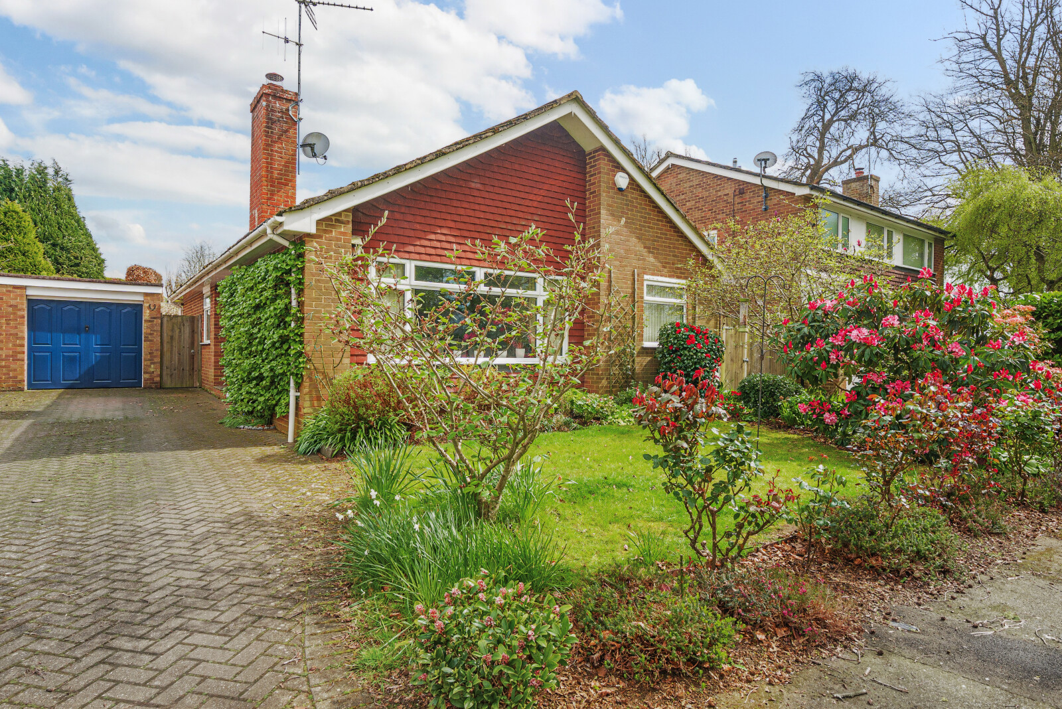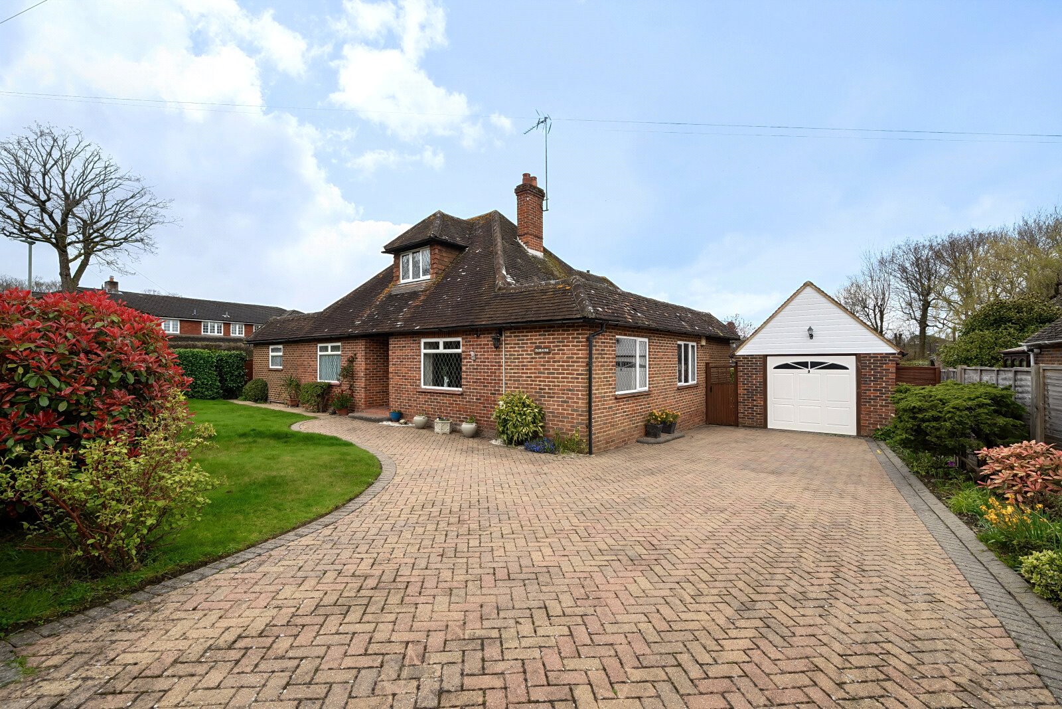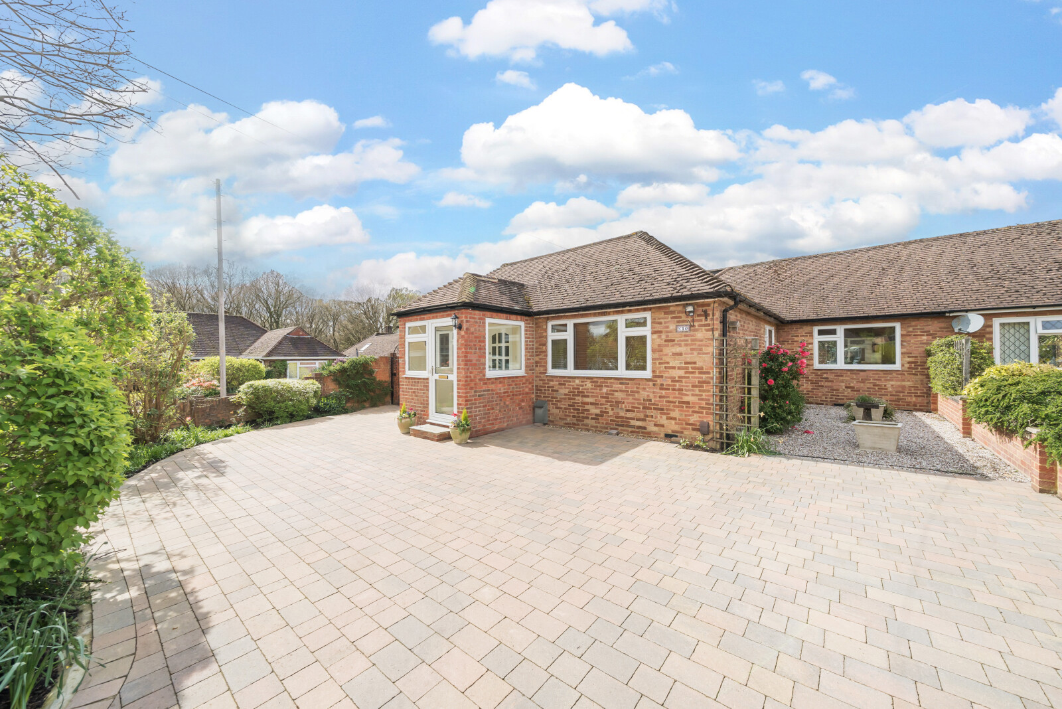Summary
Peel Cottage is a delightful contemporary style detached riverside home extending to 1273 sq.ft (118.3sq.m) constructed in 2015. The design concept was to create light and spacious rooms and open plan living space. The magnificent open plan living room has a semi-vaulted ceiling enhancing the volume and spacious feel. To the front bi-fold and French doors open onto a full width deck that affords lovely viewings over the riverside garden and 50’ mooring onto a backwater of the River Thames. To the rear is the kitchen area that has been appointed with a range of contrasting units with integrated appliances including a large central island. To the side of the living room is a separate study that opens onto both the front deck and a side balcony. To the rear is the generously sized, double aspect master bedroom that is an impressive room with a high ceiling and an ensuite bathroom. The two other double bedrooms share a luxuriously appointed shower room and have access on to the balcony. EPC D, Council Tax F
Key Features
- Contemporary style home constructed in 2015
- Large light and airy rooms with open plan living space
- Architects certificate of completion
- Separate study
- Tranquil private island setting
- 50’ Mooring
- Potential for further extension (subject to planning)
- No onward chain and immediate possession
Full Description
Peel Cottage is a delightful contemporary style detached riverside home extending to 1273 sq.ft (118.3sq.m) constructed in 2015. The design concept was to create light and spacious rooms and open plan living space. The magnificent open plan living room has a semi-vaulted ceiling enhancing the volume and spacious feel. To the front bi-fold and French doors open onto a full width deck that affords lovely viewings over the riverside garden and 50’ mooring onto a backwater of the River Thames. To the rear is the kitchen area that has been appointed with a range of contrasting units with integrated appliances including a large central island. To the side of the living room is a separate study that opens onto both the front deck and a side balcony. To the rear is the generously sized, double aspect master bedroom that is an impressive room with a high ceiling and an ensuite bathroom. The two other double bedrooms share a luxuriously appointed shower room and have access on to the balcony.
Floor Plan

Location
From the bottom of Shepperton High Street, turn left at the war memorial onto Russell Road. Continue to Marshall's roundabout and take the second exit onto Fordbridge Road leading towards Lower Sunbury. Take the third right turning onto The Creek and follow the road around to the right and proceed by foot over the wooden bridge and take the path on the left between the meadow and the orchard. At the T-junction turn left and follow the path continuing over the weir onto the second section of the island. Continue along the path and Peel Cottage is the second property on the left.

