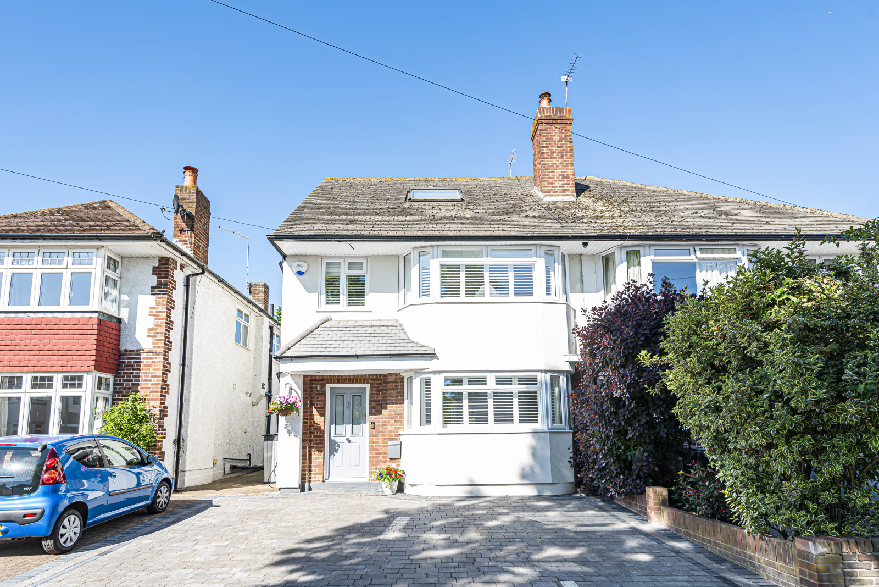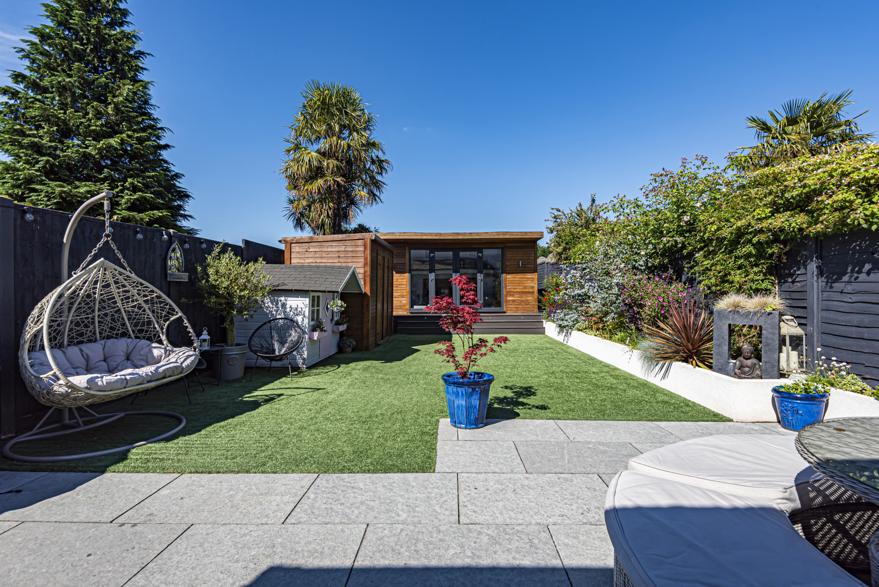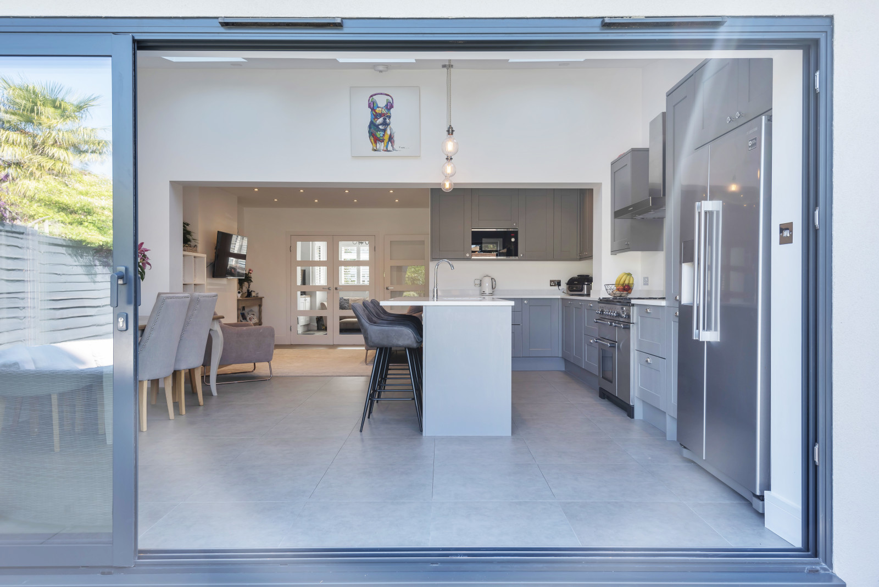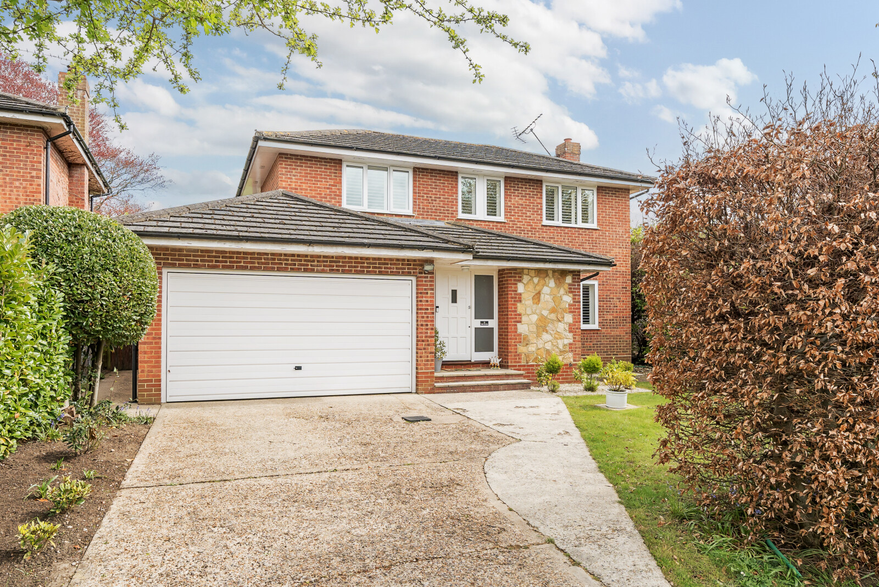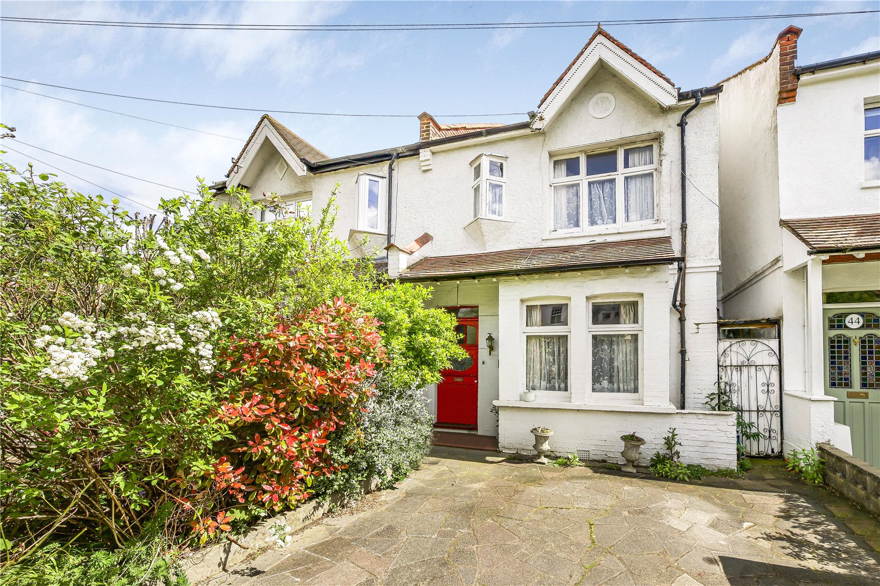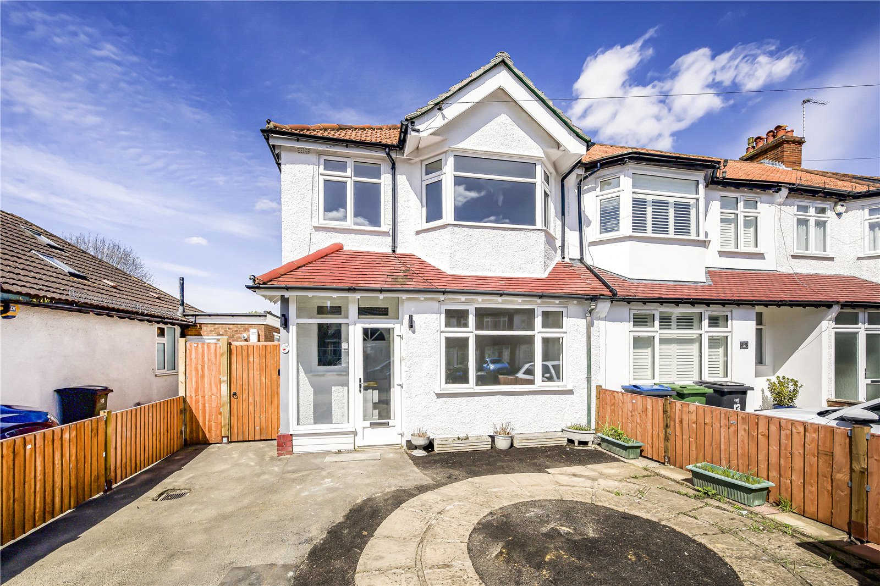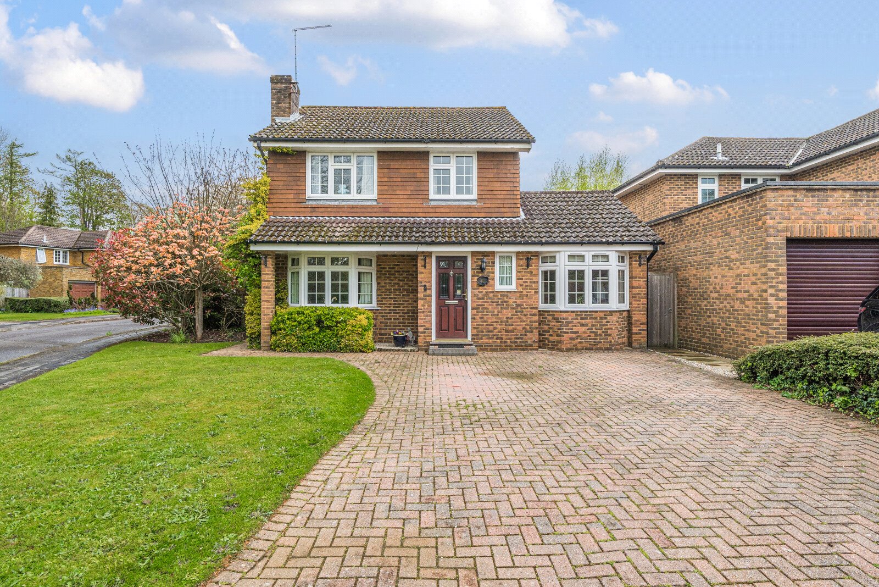Summary
An exceptional 4 bedroom family refurbished to a high standard and designed for today’s style of living with large open plan living space and a garden cabin. Situated in a sought after quiet crescent close to Lower Sunbury village, mainline station and the catchment of reputable schools. EPC: C
Key Features
- Outstanding presentation and beautifully refurbished
- Excellent 4 bedroom family home in quite crescent
- Large open plan living space, ideal for entertaining
- Guest cloakroom and separate utility room
- 2 Luxuriously appointed bathrooms
- Garden cabin ideal as recreation room or office
- 60’ South westerly backing garden with attractive open views
- Close to Lower Sunbury village, station and the catchment of reputable schools
Full Description
A spectacular 4 bed family home that has been extensively and beautifully refurbished to a high specification including high levels of insulation and a modern central heating boiler that give a good energy rating and make it economical to run. The accommodation offers a practical layout with a useful guest cloakroom and separate utility room. It has been designed for today’s informal style of living with a large open plan kitchen/dining/family room opening onto the south westerly backing garden, ideal for entertaining, but when you want a bit of quiet space the living room can be closed off with a pair of glazed doors. The kitchen area has been attractively fitted with a range of contemporary Shaker style units with extensive white granite work surfaces including a central island breakfast bar. The dishwasher, microwave and stainless steel cooker hood are integrated and provision has been made for a range cooker and American style refrigerator. The bay fronted living room is a lovely cosy room with a log burner set into the chimney breast with book shelves and storage cupboards in the alcoves on either side.
To the first floor are 3 bedrooms, 2 being good-sized double rooms, the third a single bedroom currently used as a study. The family bathroom has been beautifully appointed with a modern four-piece suite. Continuing up to the second floor is a spectacular master suite with a walk-in wardrobe and beautiful views over the wild meadows beyond the garden. Adjoining is another beautifully appointed bathroom with a 4-piece suite including a roll top bath and separate shower cubicle.
The low maintenance garden extends to 60’ enjoying a south westerly aspect and open views over the wild meadows behind. A full width patio leads to an artificial lawn bordered by raised beds, there is external power and lighting, and to the rear is a substantial garden cabin with power and light. This makes an excellent recreational room or can be used as an office for those that now work from home. To the side is a gated access and to the front a newly laid driveway provides off street parking for two vehicles.
Floor Plan


