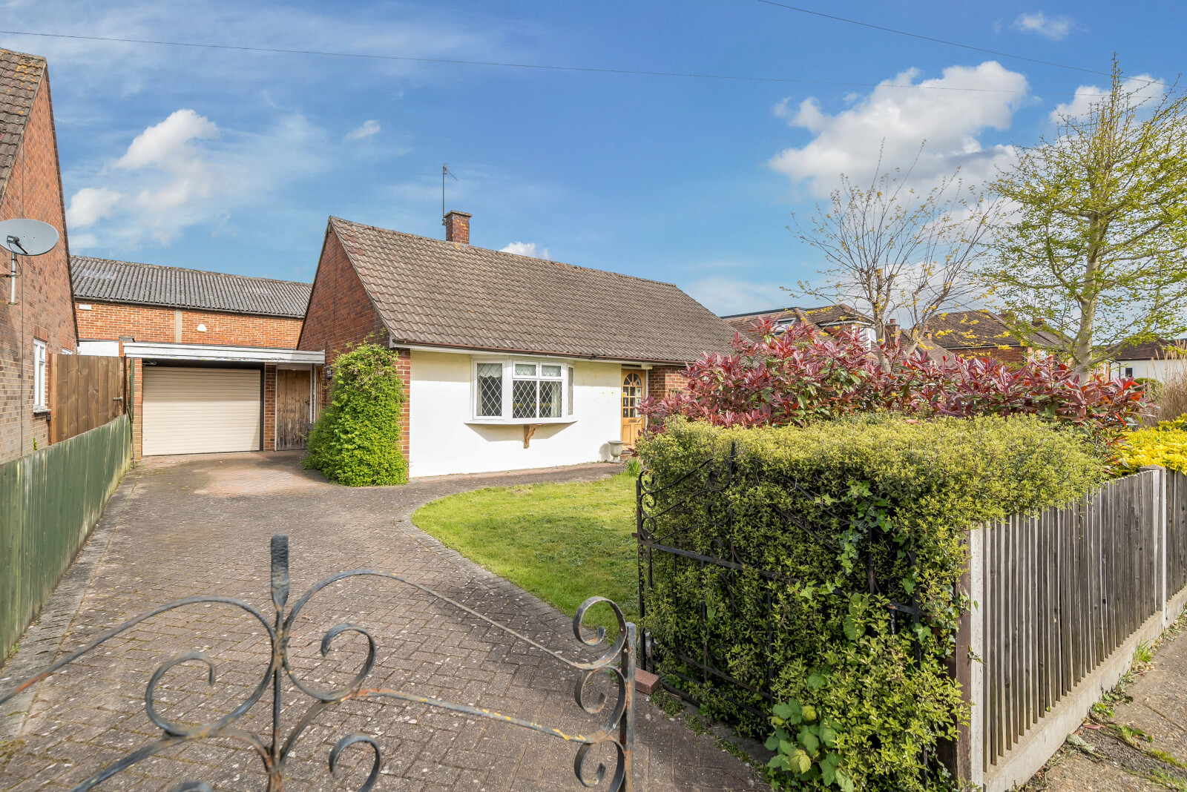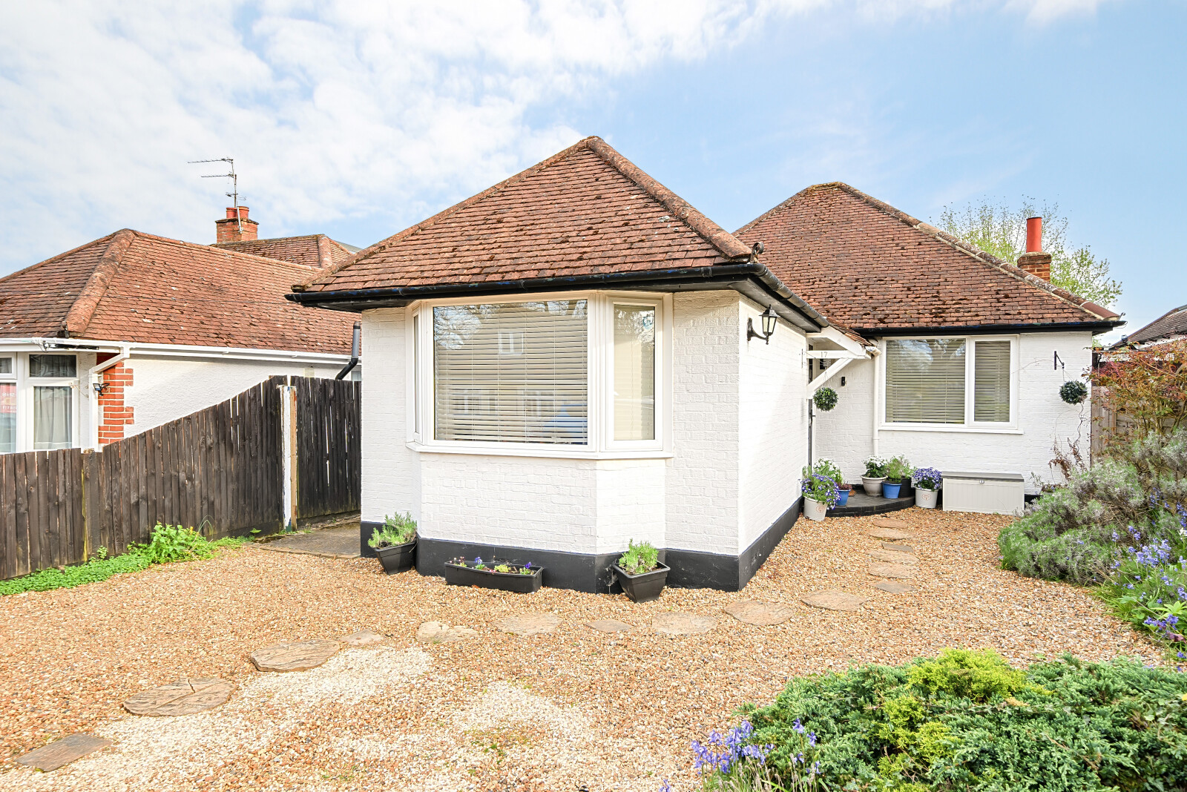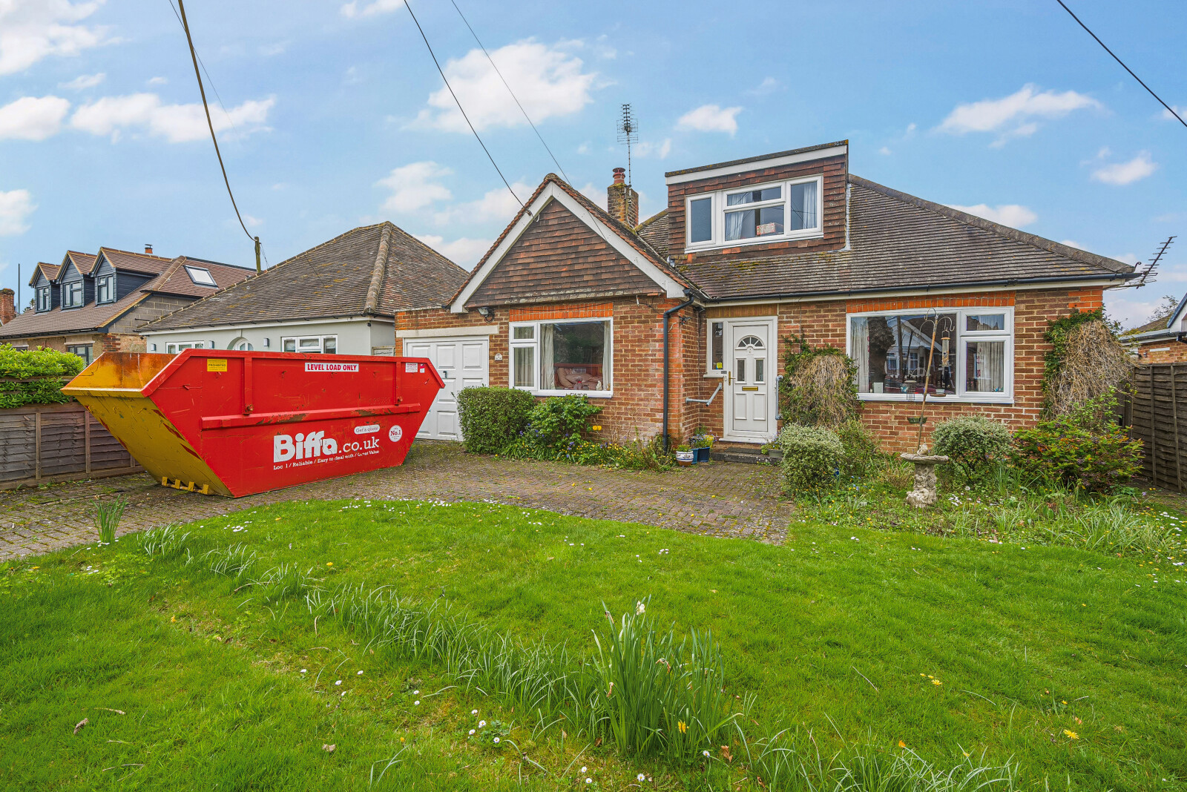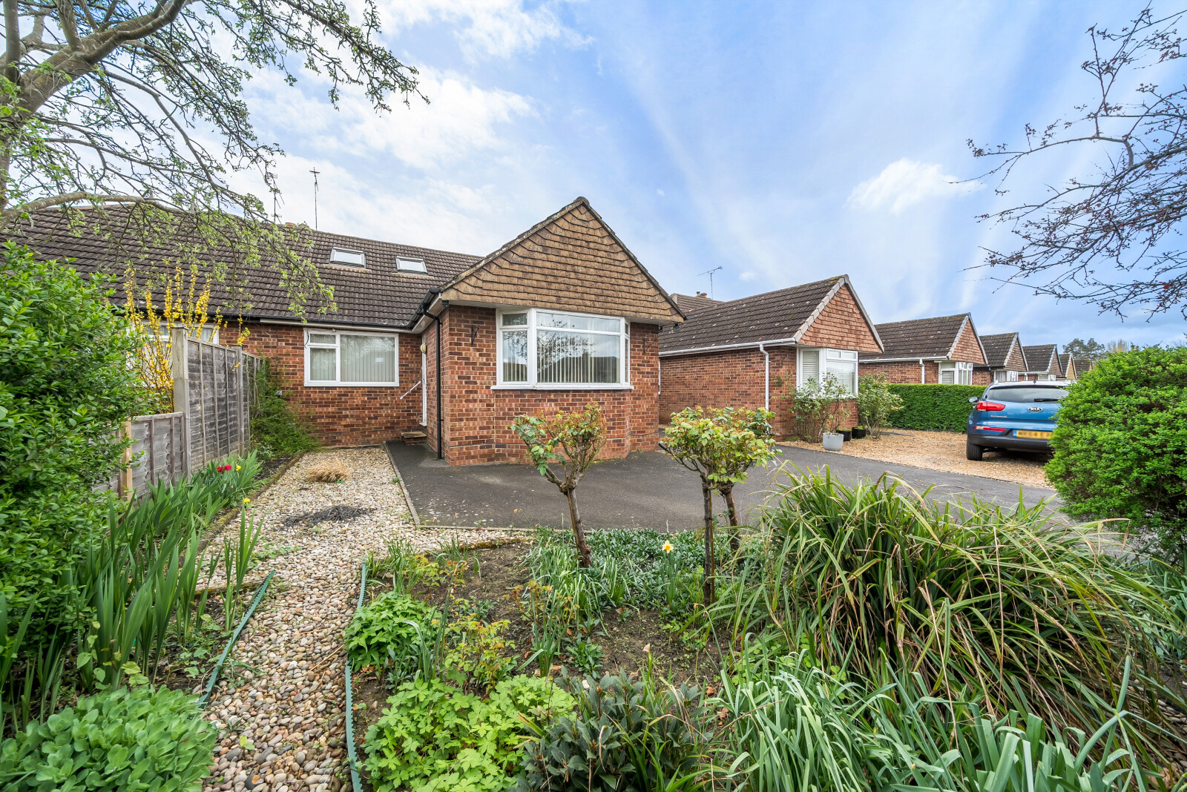Summary
The exterior of this attractive detached double fronted bungalow belies the size of the accommodation within. Having been extended to now provide generous sized rooms with a versatile layout, complimented by a 139' westerly backing garden. Situated in a popular cul de sac within a 0.3 mile walk of Upper Halliford station, 0.5 mile to local shops and the catchment of reputable schools. EPC: D
Key Features
- Attractive double fronted detached bungalow requiring modernisation
- 2 Spacious interconnecting reception rooms
- Popular cul de sac
- Mature 139 ft due westerly backing garden
- Double length garage and ample parking
- Excellent further extension potential (subject to planning)
- Within 0.3 mile walk of mainline station
- No onward chain and immediate possession
Full Description
This 3 bedroom detached bungalow would be ideal for someone looking to downsize without wishing to compromise on size of accommodation. Alternatively, it would ideally suit those looking for a spacious family home with further potential to extend and configure to their own design. The former living room is spacious room and now makes and excellent dining room with an adjoining bar room. Step down into the rear extension, which makes a lovely light and airy living room with doors opening onto the garden. The kitchen is of a good size fitted with a range of birchwood style units inset with a double oven, gas hob. Provision has been made for other appliances. To the front are two double bedrooms and the former single third bedroom has been opened up to create a bar room but could be easily re-instated. Completing the internal accommodation is a family shower room.
The 139 ft westerly backing garden is ideal for a keen garden, with a full width deck (covered by an artificial lawn) leading to an extensive natural lawn bordered by well-stocked and established beds and a rockery. To the side is are a garden chalet, greenhouse, shed and a double length garage approached via its own driveway. There is access to both sides of the bungalow leading to the front where there is off road parking for at least three cars.
Floor Plan























