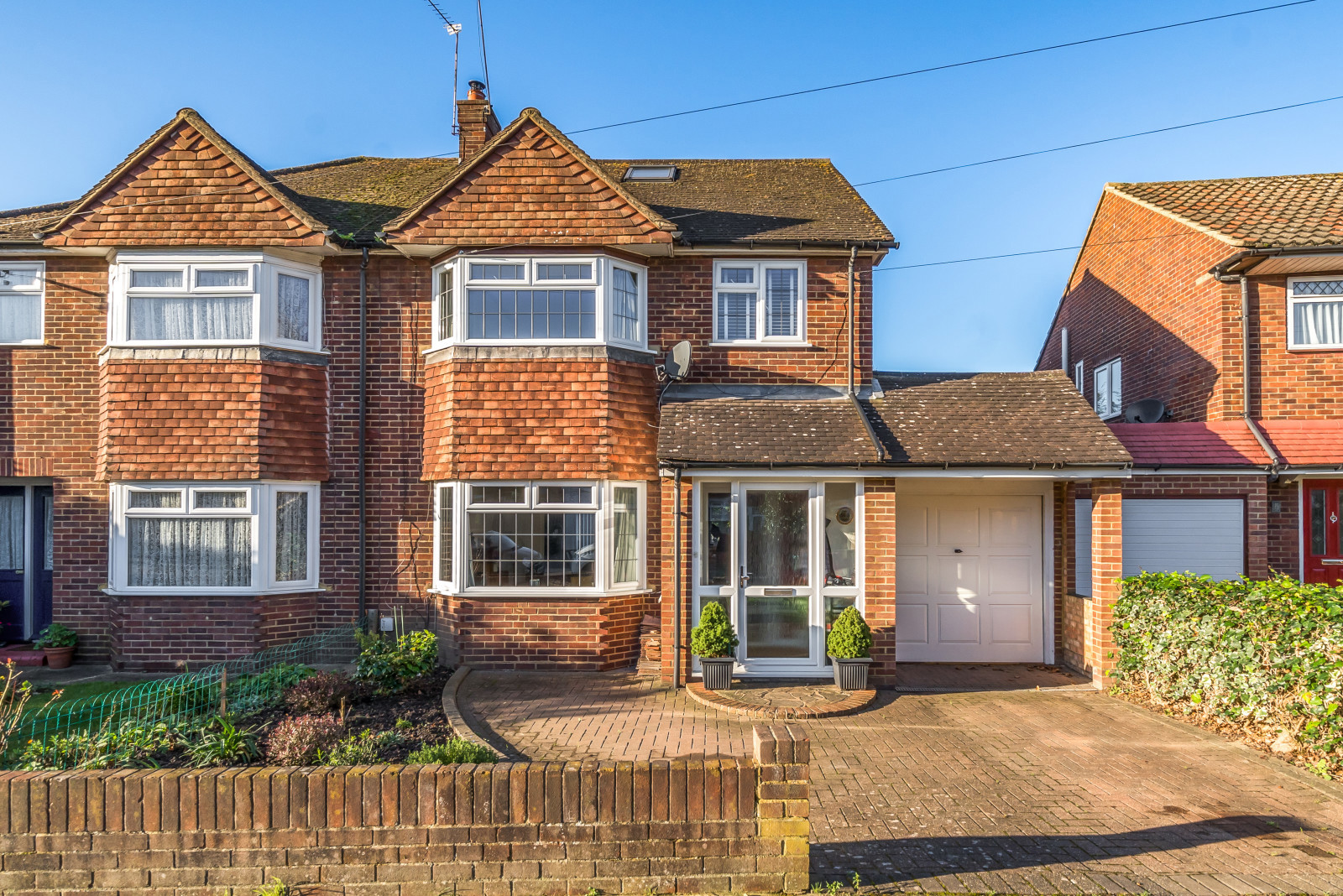Summary
A smartly presented and spacious 4 bedroom family home, complemented by a good sized westerly backing garden situated in a quiet residential road close to local amenities, sports clubs, parks and within 1 mile of Sunbury station. Council Tax Band: E. EPC: D
Key Features
- Smartly presented substantial family home
- 4 Bedrooms, 2 bathrooms (one ensuite)
- Good ground floor entertaining space
- Conservatory and separate study
- Sought after road close to amenities
- Secluded westerly backing garden
- Off street parking for 2-3 vehicles
- Within 1 Mile of mainline station and major road networks
Full Description
This substantial and much improved traditional bay fronted home has all the right ingredients for a growing family, originally constructed in 1947, later extended into the loft space to create a master bedroom with an ensuite; to the rear to provide a large kitchen with an adjoining conservatory and a garage to the front that has been subsequently split to create a study and a useful storage. The double aspect lounge/diner is a lovely light and sunny room split into two defined areas with the bay fronted living room retaining its fireplace and wood block floor that runs into the dining room, which has patio doors onto the garden. The kitchen has been comprehensively equipped complete with an integrated fridge/freezer and dishwasher. Provision has been made for a range cooker with a matching cooker hood over and plumbing for a washing machine. To the first floor are 3 bedrooms, the principal room having built-in wardrobes and a recently refitted family bathroom. Continuing up to the second floor to the large master bedroom, which forms a lovely sanctuary away from the family, it has built-in wardrobes, eaves storage and an ensuite shower room.
The mature and well-established westerly backing rear garden extends to approximately 53’ with a secluded patio leading to a central lawn bordered by established shrubs and trees. At the foot of the garden is further patio positioned to catch the sun and a bank of mature conifers that provide good screening. The front garden has been brick paved to provide private parking for vehicles with a deep flower bed to the side.
Floor Plan

























