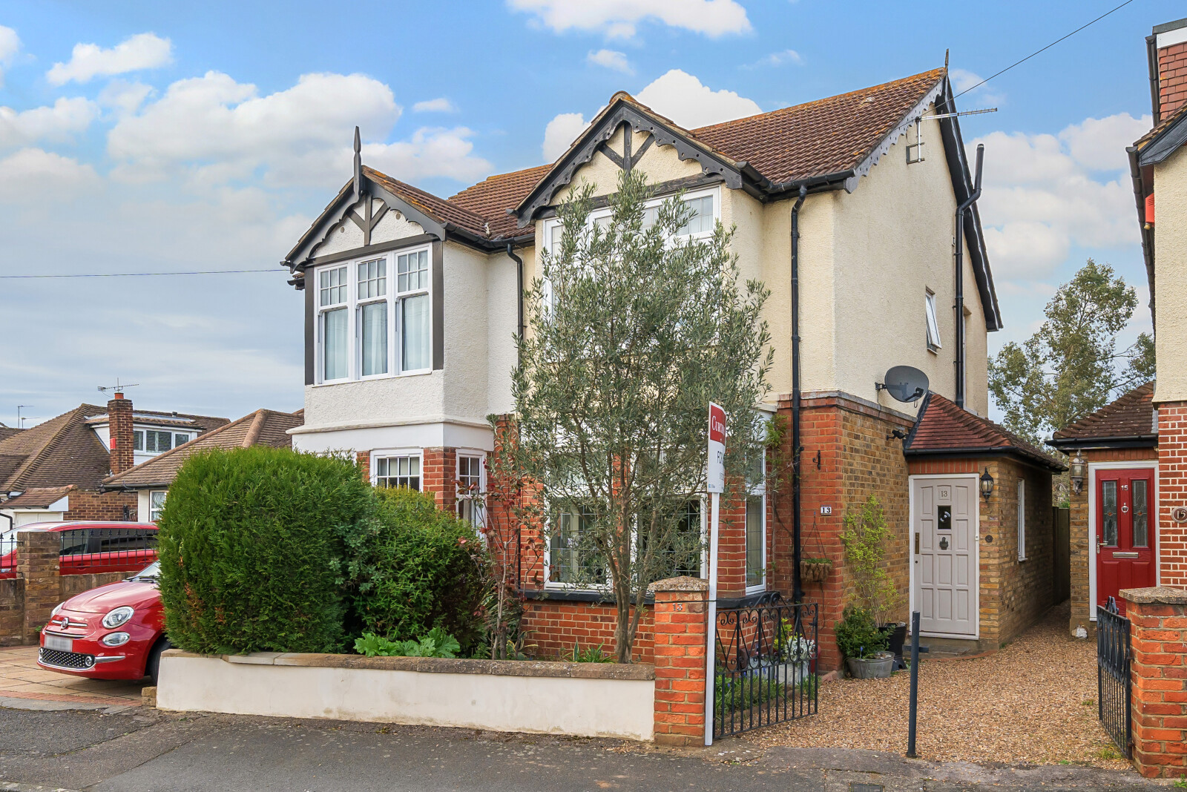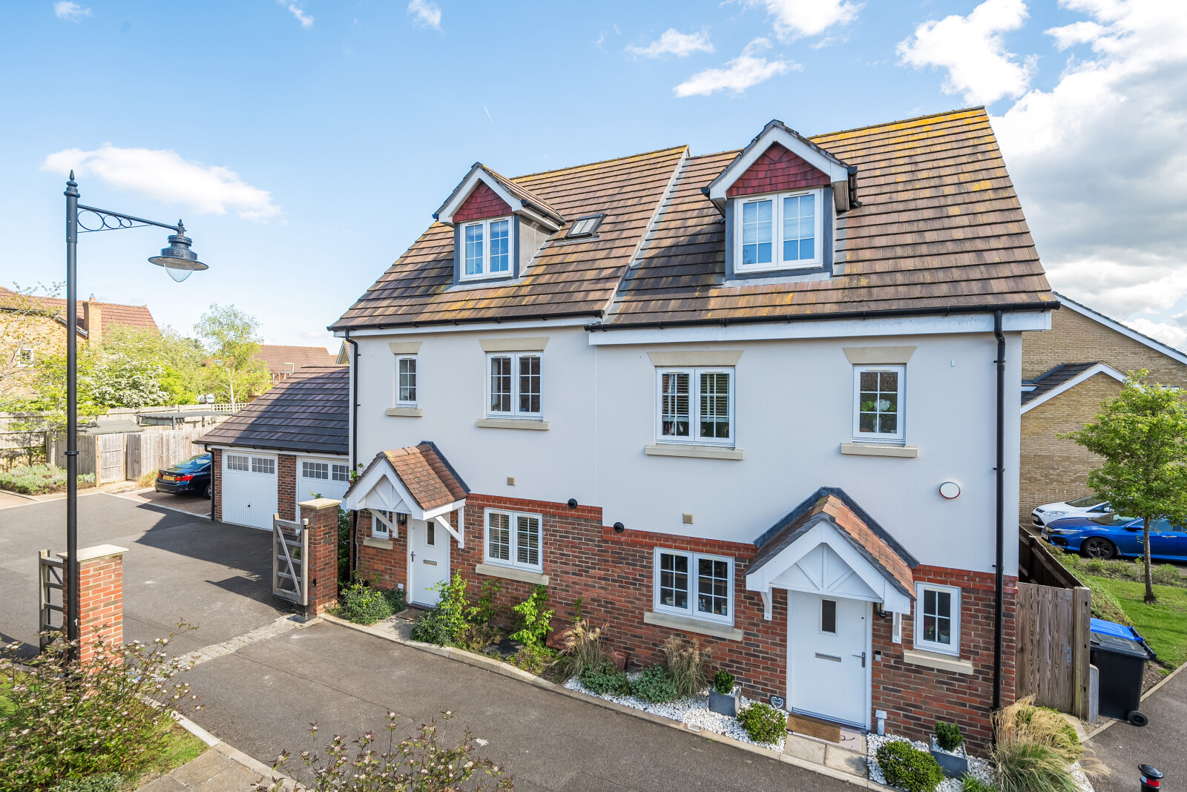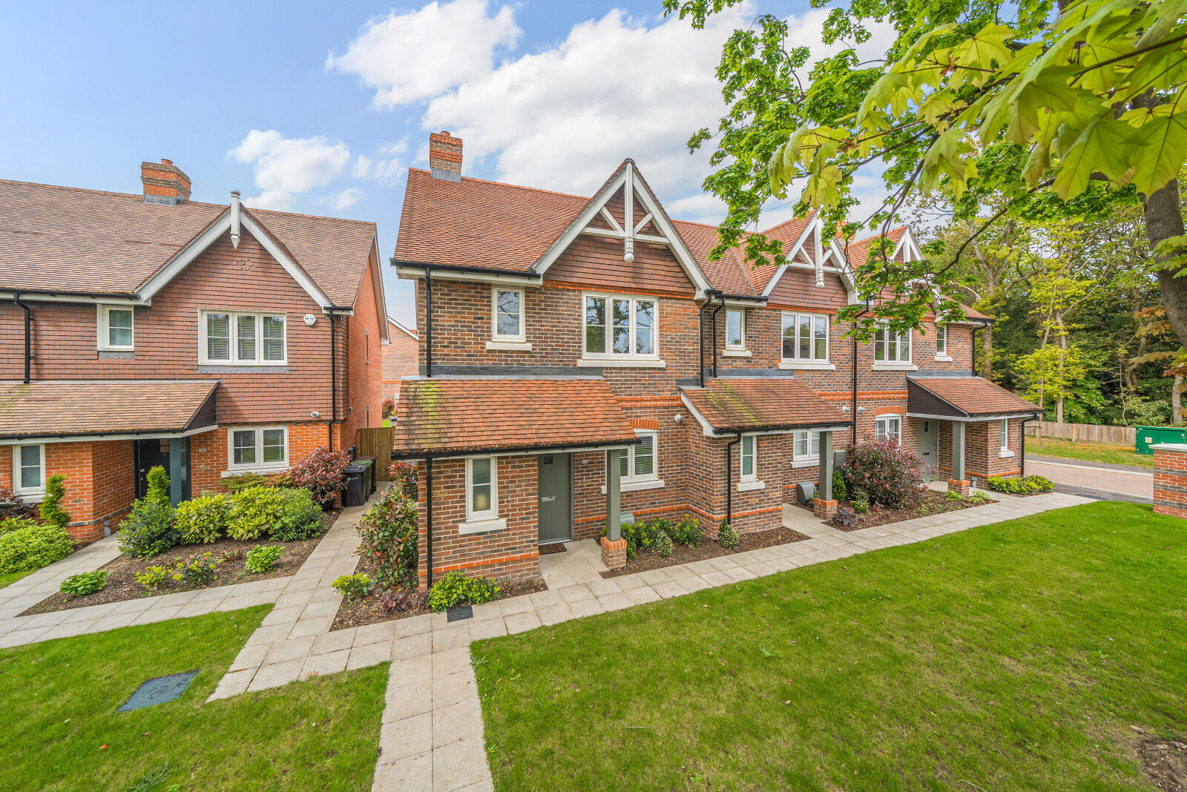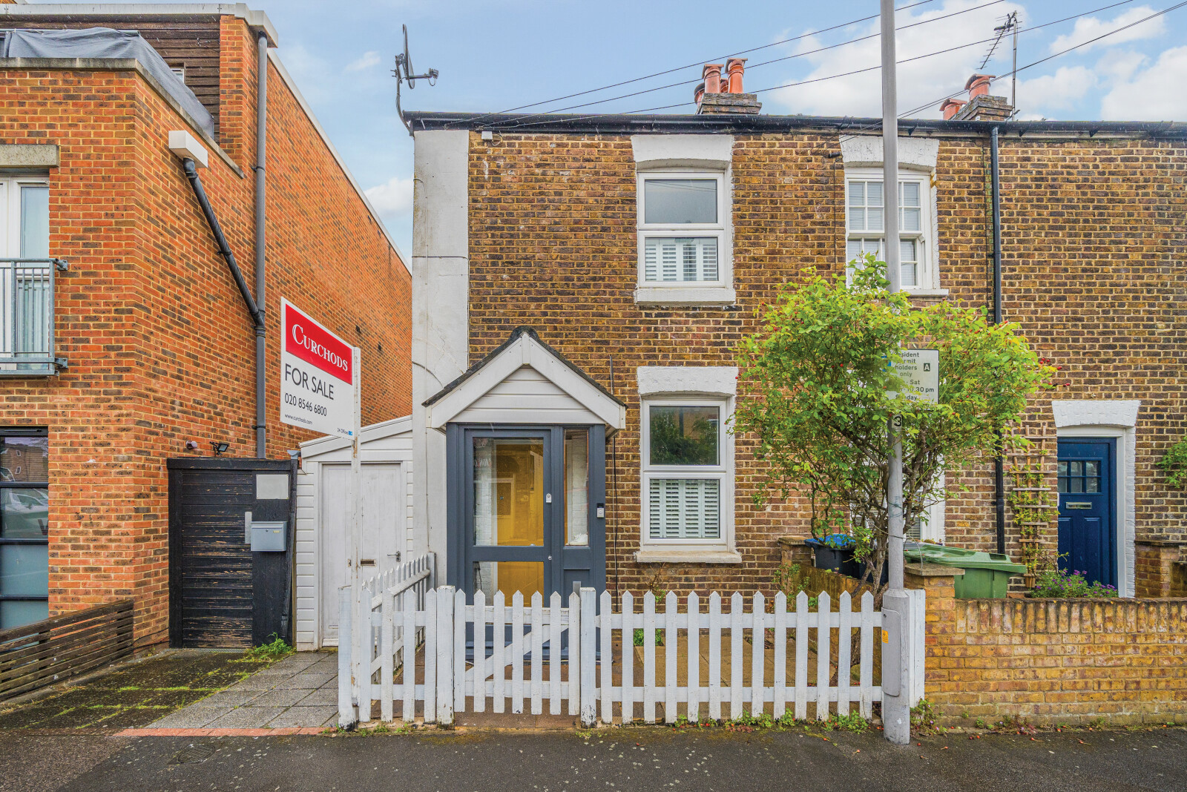Summary
A beautifully presented, 3 bedroom Edwardian villa, set in large mature gardens with a useful brick built period office/workshop. Situated within a sought-after quiet crescent within the heart of the village only 0.3 miles walk of the traditional bustling High Street and mainline station.
Key Features
- A beautifully presented Edwardian villa
- Ideal location in the heart of the village within 0.3 mile walk of the High Street and mainline station
- Entrance porch with guest cloakroom
- 28’ living room with high ceiling
- Attractively and recently refitted kitchen
- 4-piece family bathroom
- Conservatory & brick-built office in garden
- Large mature landscaped garden
- No onward chain and immediate possession
Full Description
This lovely home blends its period character with the comforts of modern-day living, having been extensively remodelled in 1996, modernised and extended, including the addition of a useful entrance porch with a guest cloakroom. The large through living room is a lovely light room being double aspect with a south facing bay window to the front and its high ceiling accentuates the feeling of space. To the front is a deep built-in storage unit with provision for audio/visual equipment and to the rear is an attractive ornamental fireplace with a built-in bookcase to the side. The kitchen has recently been refitted with an attractive range of contemporary style Shaker style units with contrasting worktops and an integrated hob, oven and fridge/freezer. Provision has been made for a dishwasher and a side door opens onto a patio. To the first floor are three bedrooms, the sunny main bedroom is to the front and has built in wardrobes. The family bathroom is of a good size and has been refitted with a 4-piece white suite including a separate shower cubicle.
The mature garden is an outstanding feature and a delight to a keen gardener, being well-stocked and attractively laid out with a huge variety of established specimen shrubs, plants and trees. Adjoining the rear of the house and opening onto the patio are a conservatory with power, light and plumbing for laundry appliances. This abuts a quaint brick-built office with a former hay loft over, this room is a useful addition and lends itself to a variety of uses, current set out as a workshop. The further landscaped section of the garden extends to approximately 75’ and has a gated front access.
Floor Plan


























