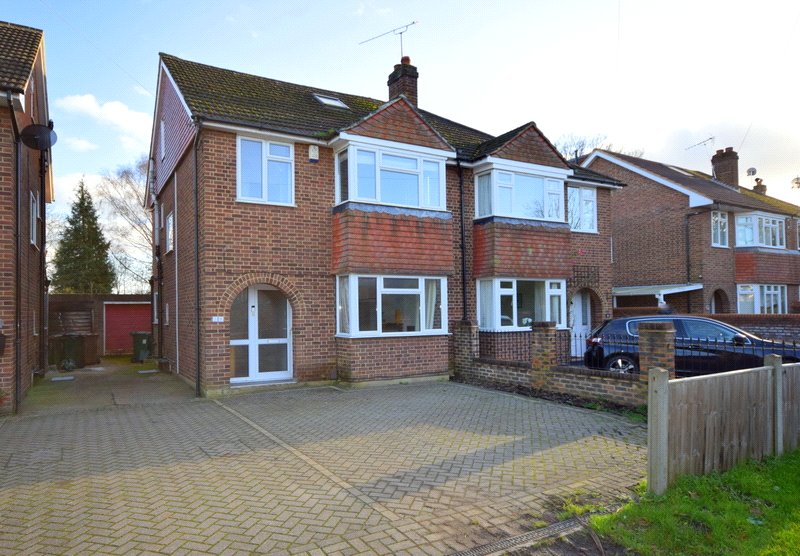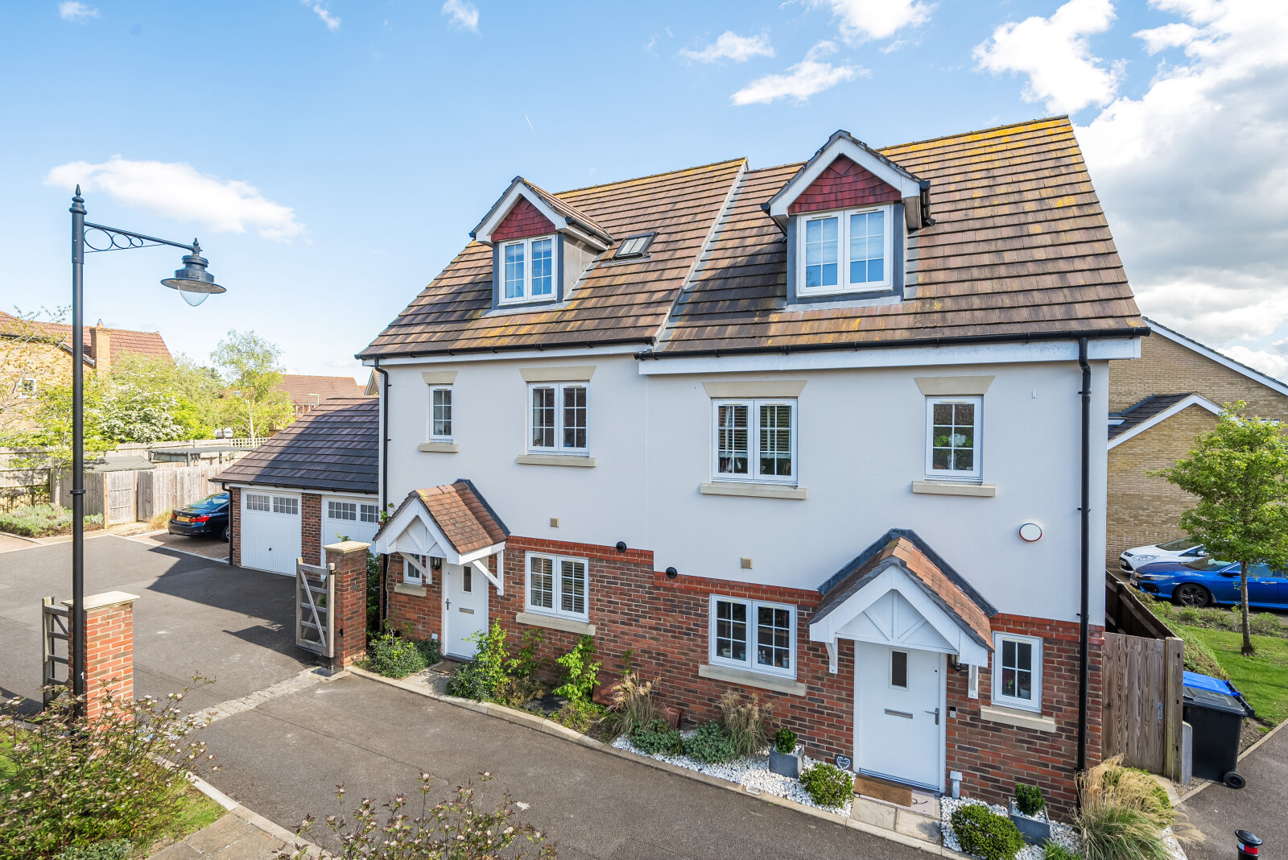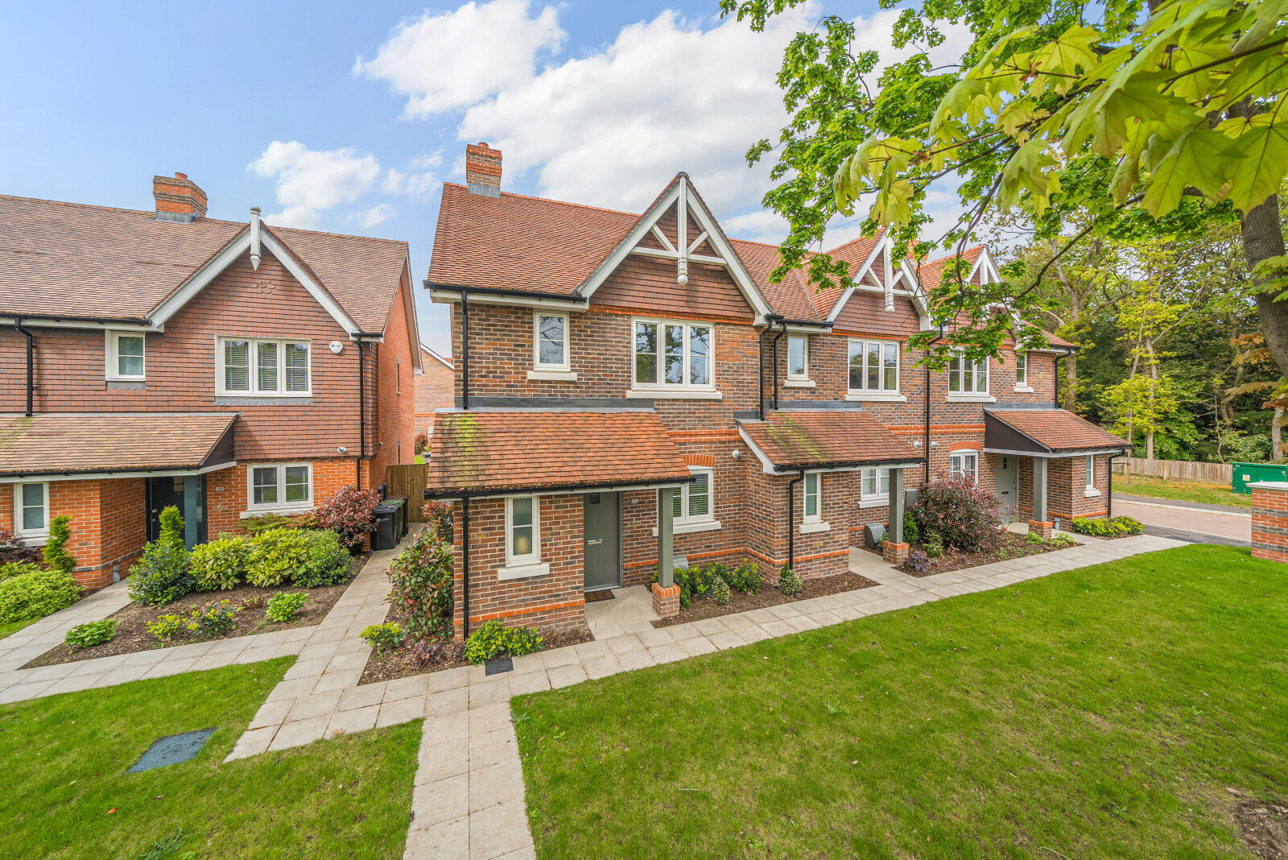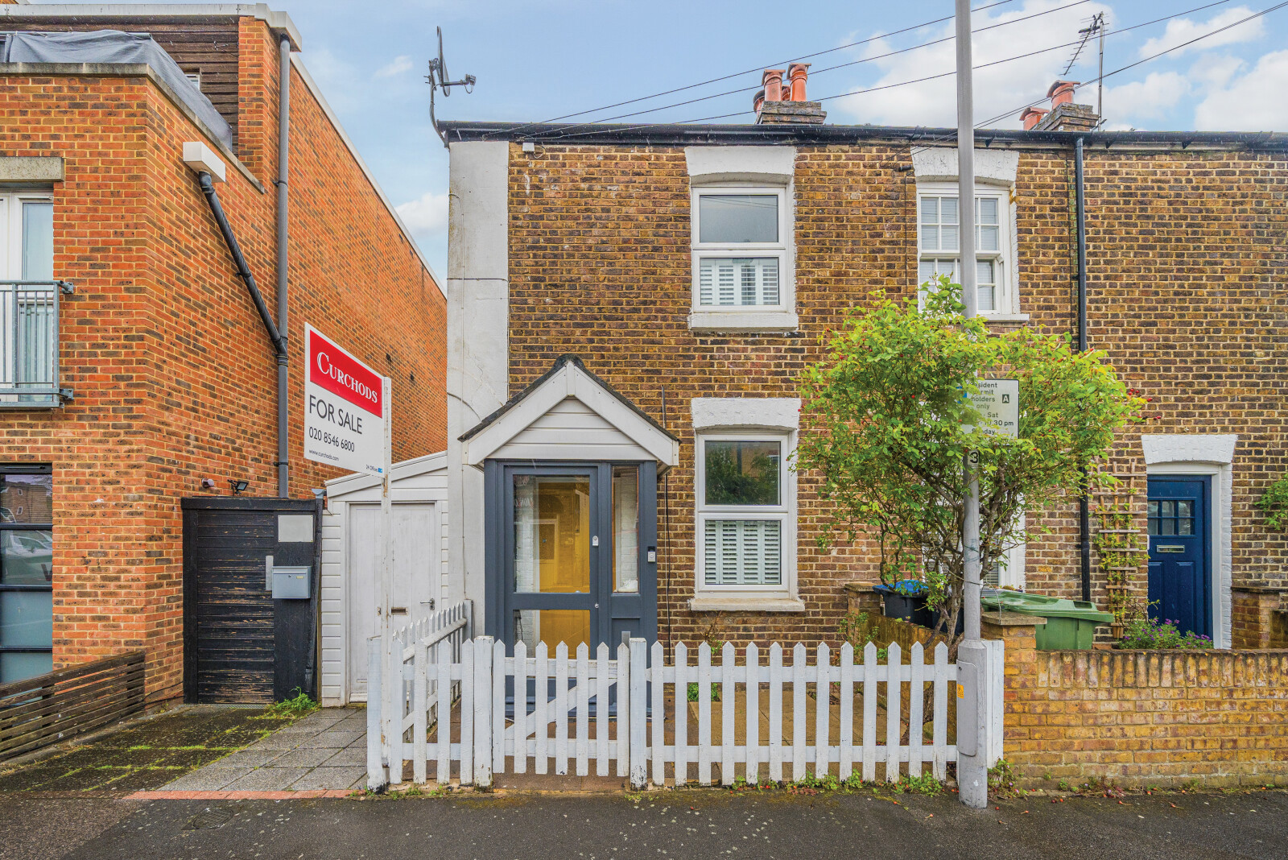Summary
A smartly presented and spacious 4 bedroom family home with excellent entertaining space, complemented by a large south easterly backing garden fronting onto the River Ash. EPC: D,
Council Tax E
Key Features
- Substantial family home
- Four bedrooms
- Family bathroom and ensuite to master bedroom
- Excellent entertaining space
- Large open plan kitchen/dining/family room
- Guest cloakroom
- 100’ south easterly backing garden fronting onto river Ash Ample parking and garage
Full Description
This substantial and much improved home has all the right ingredients for a growing family, being within easy reach of reputable local schools, local shops and 1.25 miles of the High Street and station. Originally constructed in 1952, later extended into the loft space to create a master bedroom with an ensuite and to the rear to provide excellent ground floor entertaining space for today's informal style of living with an impressive, large open plan kitchen/family/dining area that has bi-fold doors opening onto the rear garden. The comprehensively equipped Shaker style kitchen comes complete with a central island inset with a gas hob with a cooker hood over. Adjacent is an integrated double oven and dishwasher and provision has been made for an American style refrigerator and plumbing for a washing machine. The separate bay fronted living room makes a peaceful retreat and retains its fireplace that is fitted with a gas/coal effect fire. To the first floor are 3 bedrooms, the principal room having built-in wardrobes and a family bathroom with an adjoining separate WC. Continuing up to the second floor to the large, double aspect master bedroom, which forms a lovely sanctuary away from the family, it has built-in wardrobes, eaves storage and an ensuite shower room.
The mature and well-established rear garden extends to approximately 100’ with a secluded patio leading to an extensive lawn bordered by specimen shrubs and trees. At the foot of the garden flows the river Ash, which is a haven for wildlife and a lovely place just to sit and unwind. There is a garden shed and to the side of the house is a garage approached via a shared driveway and a gated back access. The front garden has been paved to provide private parking for two vehicles.
Agents Note: There is a historic situation relating to the garden. Please contact Owen Miles at Curchods for more details
Council Tax Band: E.
Floor Plan





























