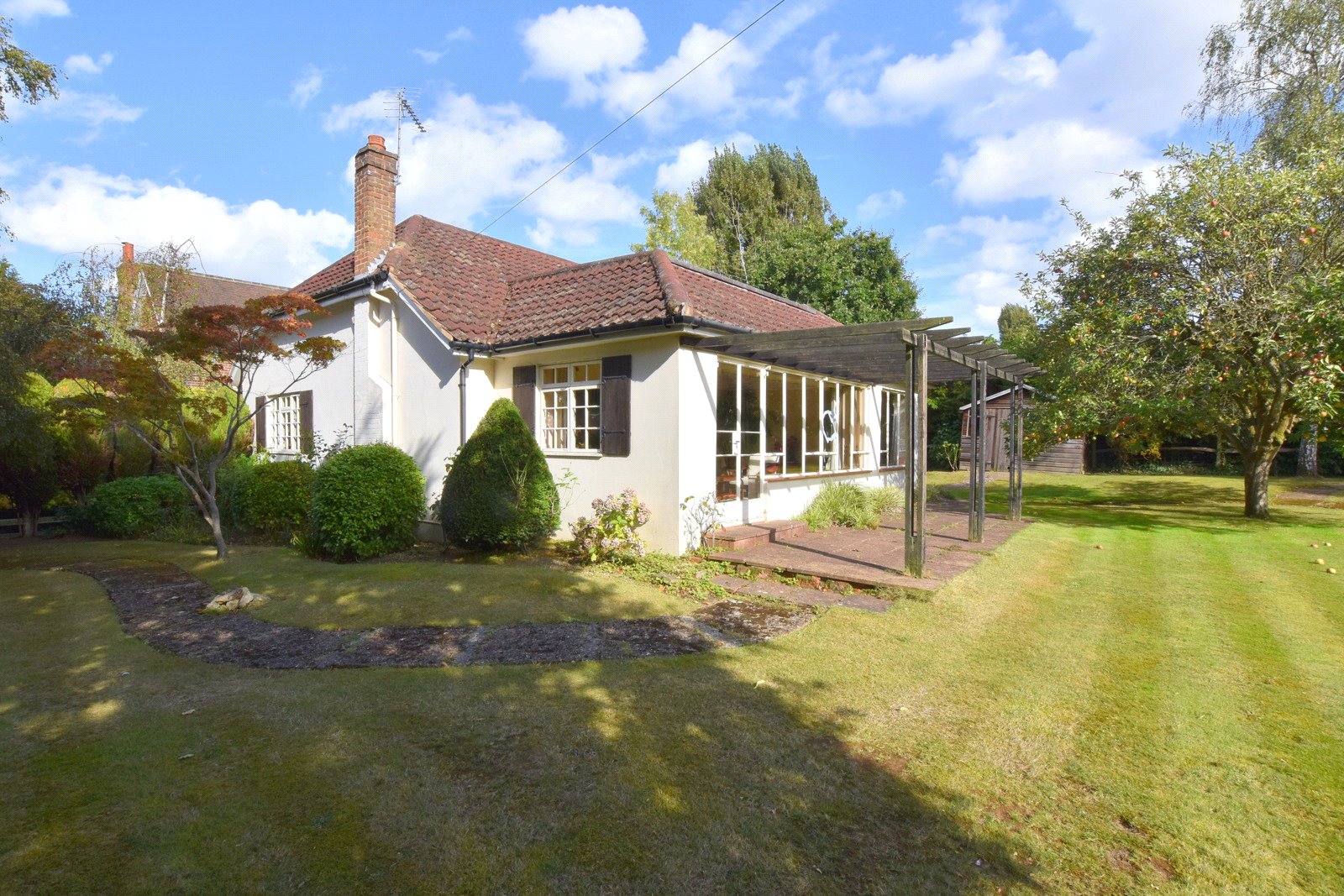Summary
A fabulous 4 bedroom architect designed riverside home with a tremendous feeling of light and space, situated on a tranquil traffic free island with pedestrian access on the southernmost point of the river Thames with 68’ direct river mooring and a detached office/studio in the garden. EPC: C Council Tax E
Key Features
- Stunning riverside home situated on tranquil island
- 68’ river frontage and mooring
- Architected individually designed and traditionally built
- 4 double bedrooms, 2 bathrooms
- Large open plan living space
- Southerly backing riverside garden with swimming pool
- Detached office/studio in garden
- Private residents car park
Full Description
This beautiful home was designed by our client and traditionally constructed in 2008 to take full advantage of its wonderful southerly backing waterside position. Being at the southerly end of the island the wedged shaped plot extends to approximately 0.15 acre, enjoying a secluded entrance that widens out to 68’ at the river frontage. The modest exterior of the house, finished in lime render and oak joinery, blends with its lush green surroundings and belies the volume of the accommodation that extends to 1905 sq.ft (177 sq.m) set over two floors. To reduce its visual impact the property has been skilfully designed in two halves connected by a central glass atrium that floods the interior with natural light. This is further enhanced by the large open plan living space that has two sets of bi-fold doors that open onto a full width deck, perfect for summer entertaining and taking advantage of the river views. For the winter evenings an integrated log burner creates a welcome feature to curl up in front of. The open plan feel has not been at the expense of practicality, as there is extensive storage including a separate pantry and utility room off the kitchen, and high levels of insulation to compliment the gas fired underfloor heating system. Originally planned as 4 double bedrooms with a bathroom on each level, the versatile layout can be configured to your own requirements. For those that work from home or would like a separate studio there is an insulated and functional detached office with power, lighting, broadband, good storage and ample natural light. Behind this is a useful cycle/garden store.
The well screened garden on the island side has been landscaped with rich vegetation and water features to create a lovely feeling of well-being. Steps rise to a front deck and to the side is the detached office. The riverside garden faces south, ideally positioned to catch the sun throughout thewhole day. A full width raised deck provides twod efined areas, one side covered by an arbour with mature honeysuckle and vines, ideal for al fresco dining, to the other side is a heated and filtered swimming pool complete with swimming jet and a retractable glass cover for all year usage and heat retention. Steps lead down to a lawn bordered by mature shrub beds that lead down to the 68’river frontage. To the side is a further raised deckand summerhouse, in front of which is a further large deck and floating pontoon mooring.
Part of the charm and tranquillity of living on the island is that it has pedestrian access only by crossing over Shepperton Lock and weir. The island has a strong community spirit, which is rare and precious commodity to find and each property has a share of the large central green whereannual island community events are held. There is a gated residents car park adjacent to the lock, were there are two parking spaces.
Floor Plan

Location
The property is set on the southerly side of this tranquil private island that enjoys a unique position within the River Thames with pedestrian access over the lock and weir. Historic 'Old Shepperton' with its picturesque Church Square, fine Norman Church, reputable selection of public houses, restaurants and hotels are all within a 0.9 mile stroll. Shepperton offers a friendly village community, ideal for bringing up a family and boasts an excellent selection of state and private schools, catering for all age groups. The village centre with its traditional bustling High Street, bus routes and station providing a direct service to London Waterloo (53 minutes) are within 1.6 miles. For the motorist, junction 1, M3, the start of the A316 to London and junction 11, M25 are 3.8 and 3.4 miles respectively.
















































