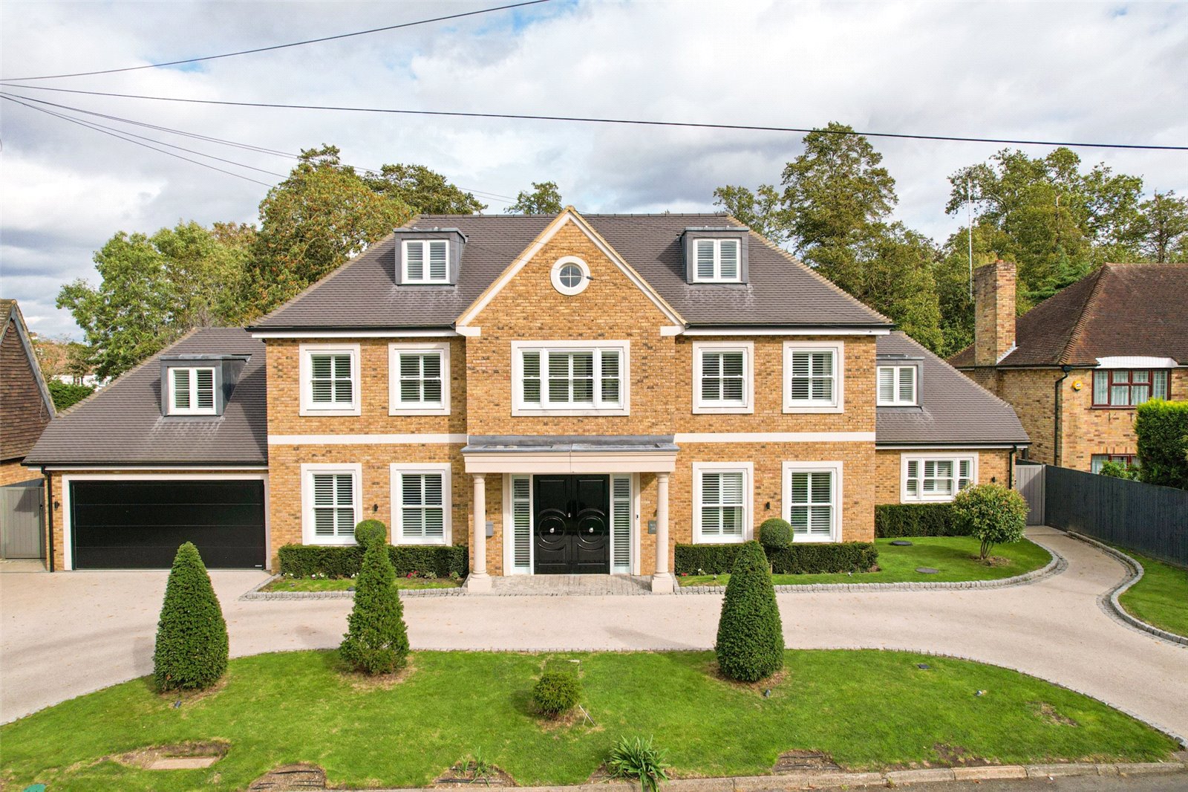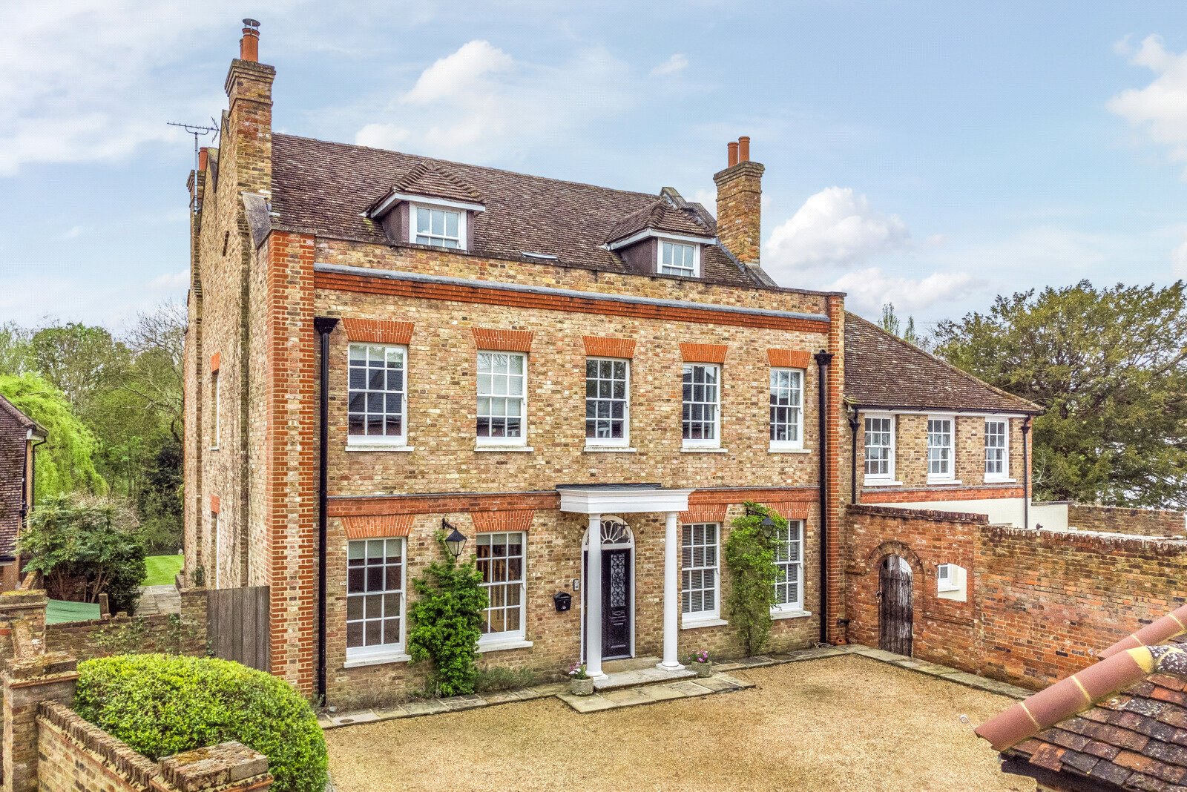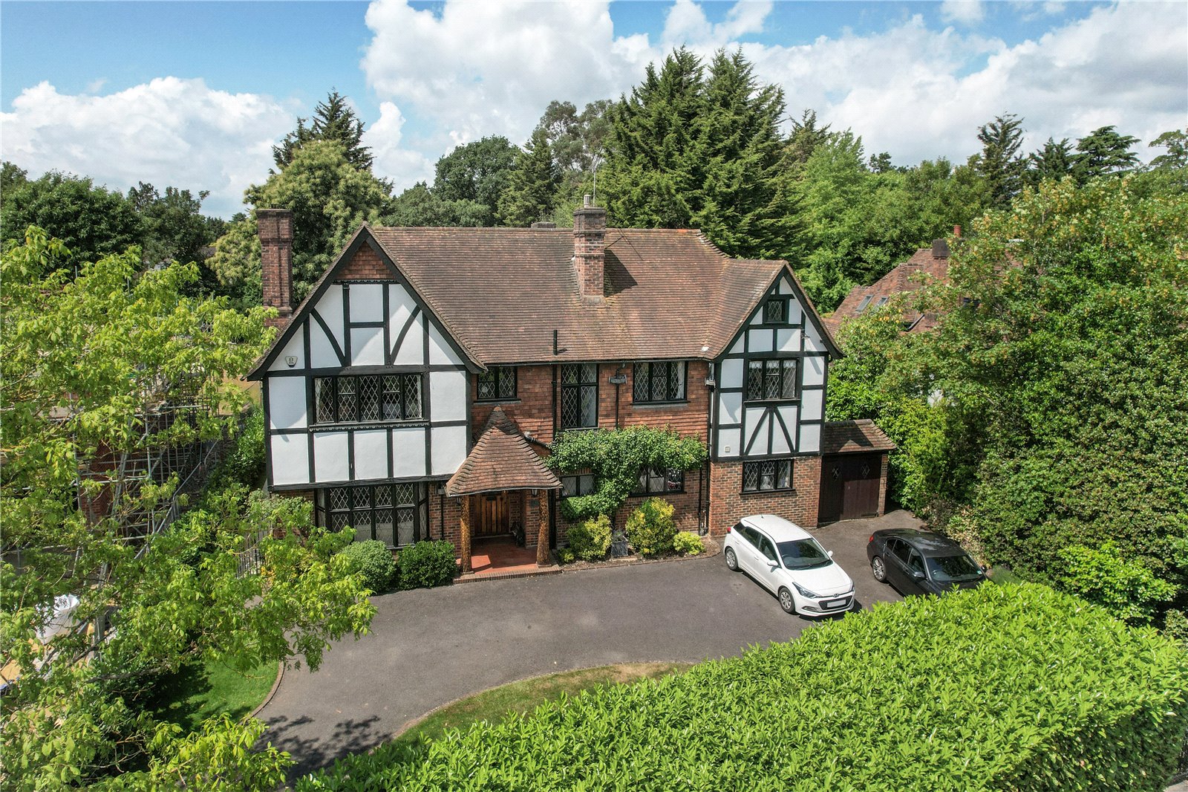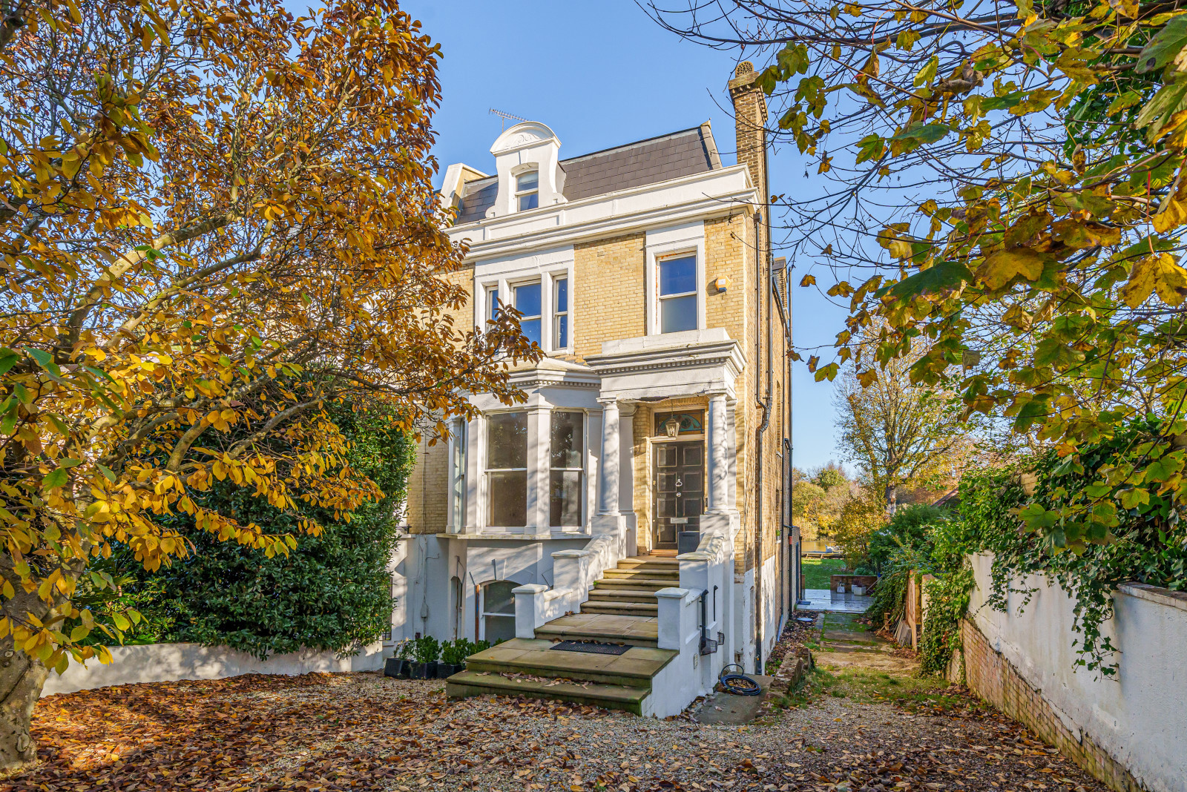Summary
Willow House is a spectacular double fronted family home, constructed to an exacting specification in 2019 by the reputable Elston Developments. The substantial accommodation extends to 7282 sq.ft set of three floors, designed for today’s style of living with state of the art design and all the practicalities for a growing family complimented by a mature plot extending to 0.33 acre with a low maintenance gardens inset with a heated swimming pool.
Key Features
- Spectacular 6 bedroom, 6 bathroom family home
- Outstanding open plan kitchen/dining/family room
- 6 Reception rooms
- Constructed in 2019 to exacting specification
- 7282 sq.ft of accommodation set over three floors
- Located on the premier road in the picturesque Thameside village of Lower Sunbury
- 0.33 acre plot inset with swimming pool
- Double garage and extensive parking
Full Description
Willow House is a spectacular double fronted family home, constructed to an exacting specification in 2019 by the reputable Elston Developments. The substantial accommodation extends to 7282 sq.ft set of three floors, designed for today’s style of living with state of the art design and all the practicalities for a growing family complimented by a mature plot extending to 0.33 acre with a low maintenance gardens inset with a heated swimming pool.
The carriage driveway sweeps to a portico entrance with double doors opening into an impressive reception hall that is flooded with natural light by a large atrium, which is a theme that is echoed throughout. Flanking the hall to the front are two formal reception rooms, ideal when you want that quiet space and one is used as a media room. A further pair of glazed doors open into stunning open plan kitchen/dining/family room that creates a wonderful sociable space with three sets of glazed doors across the full width of the room opening onto the terrace. Adjoining is a playroom with a spiral staircase rising to a mezzanine that makes an ideal teenage hangout. The two storey right-hand wing is currently laid out with an air conditioned gym and double garage on the ground floor with a staircase leading to a first floor study.
To the first floor the spacious galleried landing leads to 4 double bedrooms, three being suites with an ensuite dressing and bath or shower rooms. The two rear bedrooms open onto a lovely roof terrace overlooking the garden. The family bathroom has been beautifully appointed with a contemporary 4-piece suite.
Continuing up to the second floor, the landing has a seating area and there are two further bedroom suites.
Council Tax Band: H. EPC: B
The westerly backing rear garden compliments the home, attractively landscaped for ease of maintenance with a full width terrace flanked by planters and steps leading down to a large artificial lawn inset with a trampoline bordered by well stocked and established shrub beds. To the right-hand side is a large heated and filtered swimming pool. To the rear is a covered bar area with a flat screen television and a pool house with changing room, shower, WC and plant room.
Floor Plan


































