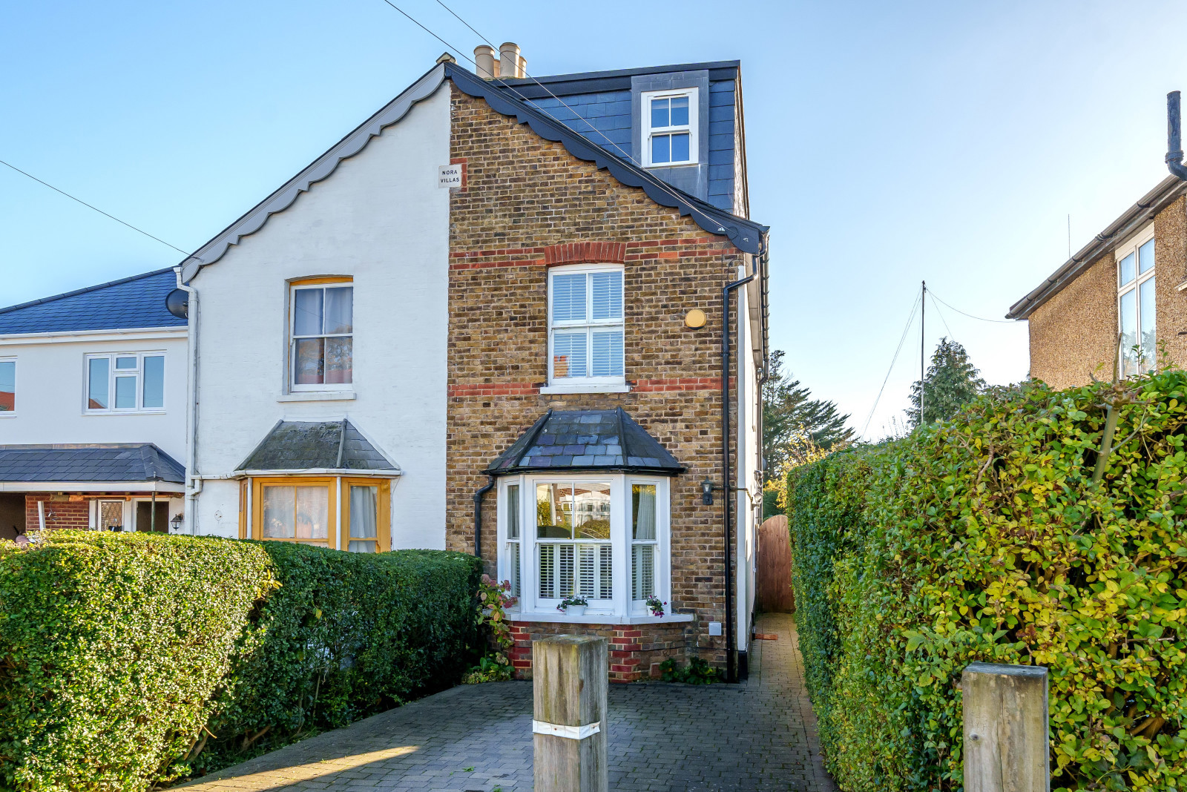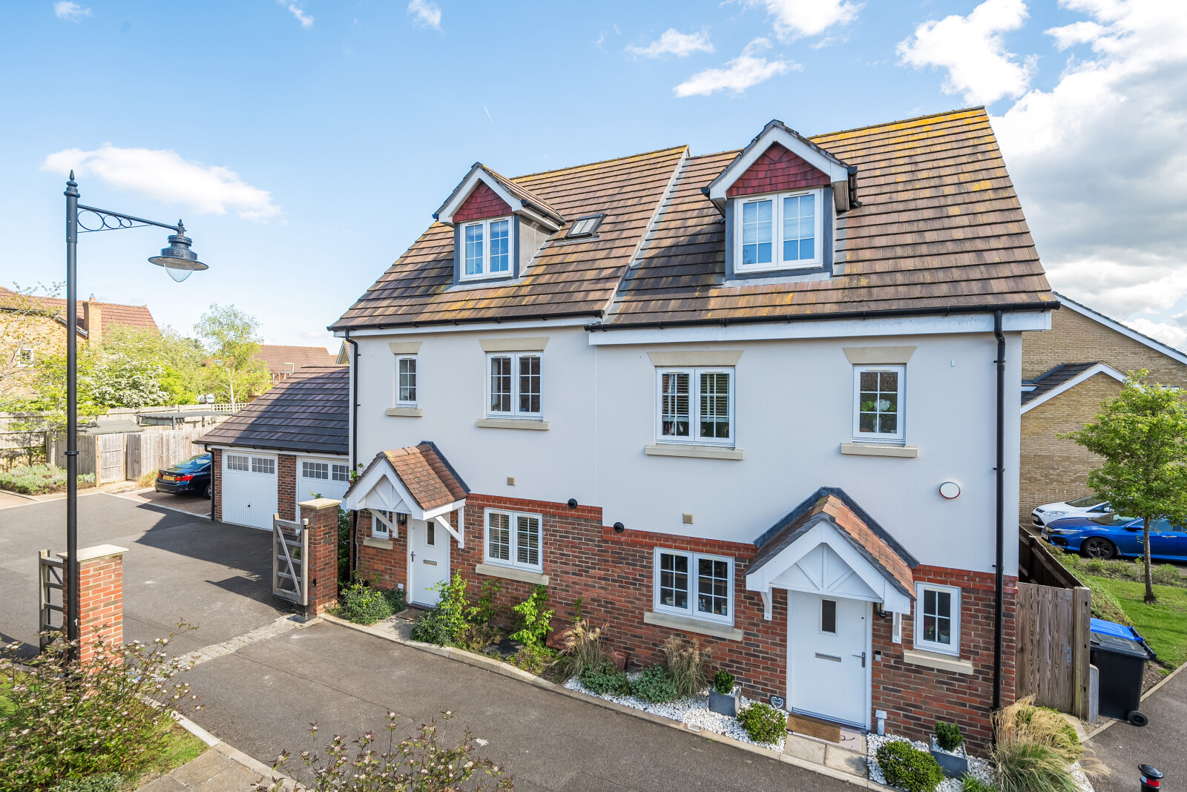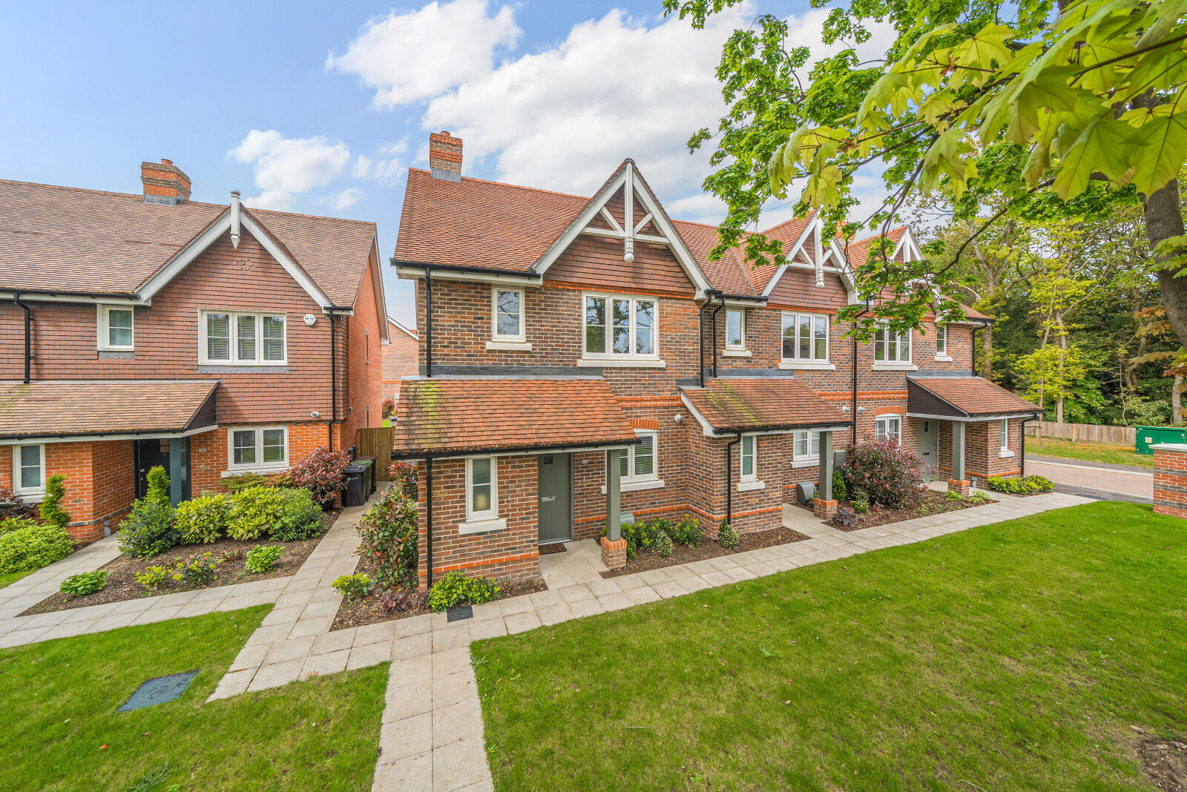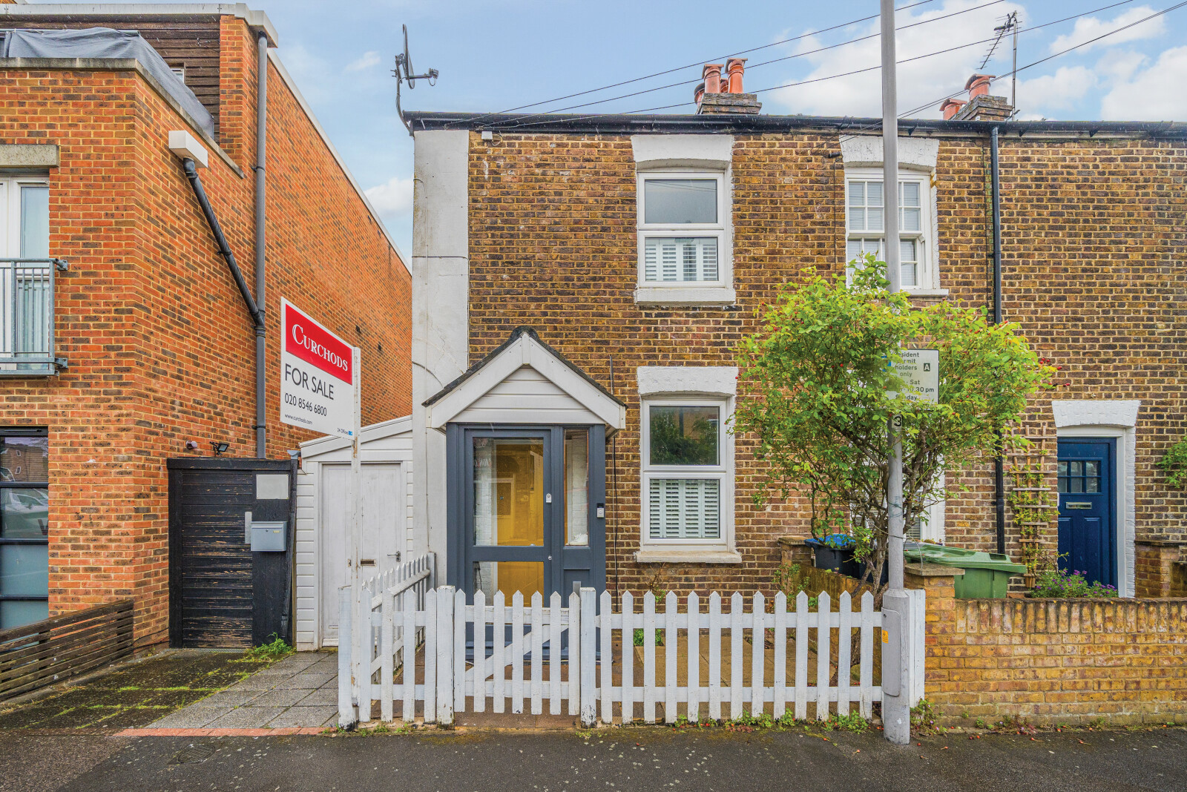Summary
This lovely 4 bedroom Victorian cottage blends the character of a by gone era with contemporary style, complemented by a large southerly backing garden and a sought-after location only 0.6 mile stroll of the picturesque Thames side village of Lower Sunbury and within 1 mile of Sunbury’s mainline station.
Key Features
- Character cottage blending original features with contemporary design
- 4 double bedrooms
- Beautifully appointed bathroom
- 2 Reception rooms
- Kitchen with separate utility room
- Guest cloakroom
- 120’ southerly backing garden
- Close to village, reputable schools & transport links
Full Description
This delightful cottage retains its original charm, skilfully blended with the practicalities for today’s life style. The property has been extended to the rear to provide a useful utility room with a guest cloakroom and in 2021 a loft conversation was added creating two further bedrooms. The ground floor retains its two reception rooms including a cosy bay fronted living room complete with its fireplace. The central staircase separates the freshly decorated dining room that leads into the attractively fitted kitchen. To the rear is a useful utility room and guest cloakroom.
To the first floor are two double bedrooms with the rear double aspect bedroom having built-in wardrobes. The family bathroom has been beautifully appointed with a modern 3-piece white suite complimented by fitted cabinetry and a fully tiled surround. Continuing up to the second floor there are two further double bedrooms.
The mature southerly backing rear garden is a real suntrap, extending to approximately 120’ with a patio leading to an extensive lawn bordered by established shrub beds and hedging. There a timber chalet with power and wi-fi, making it suitable if you work from home and to the rear is garden shed. To the side is a gated front access.
Floor Plan



























