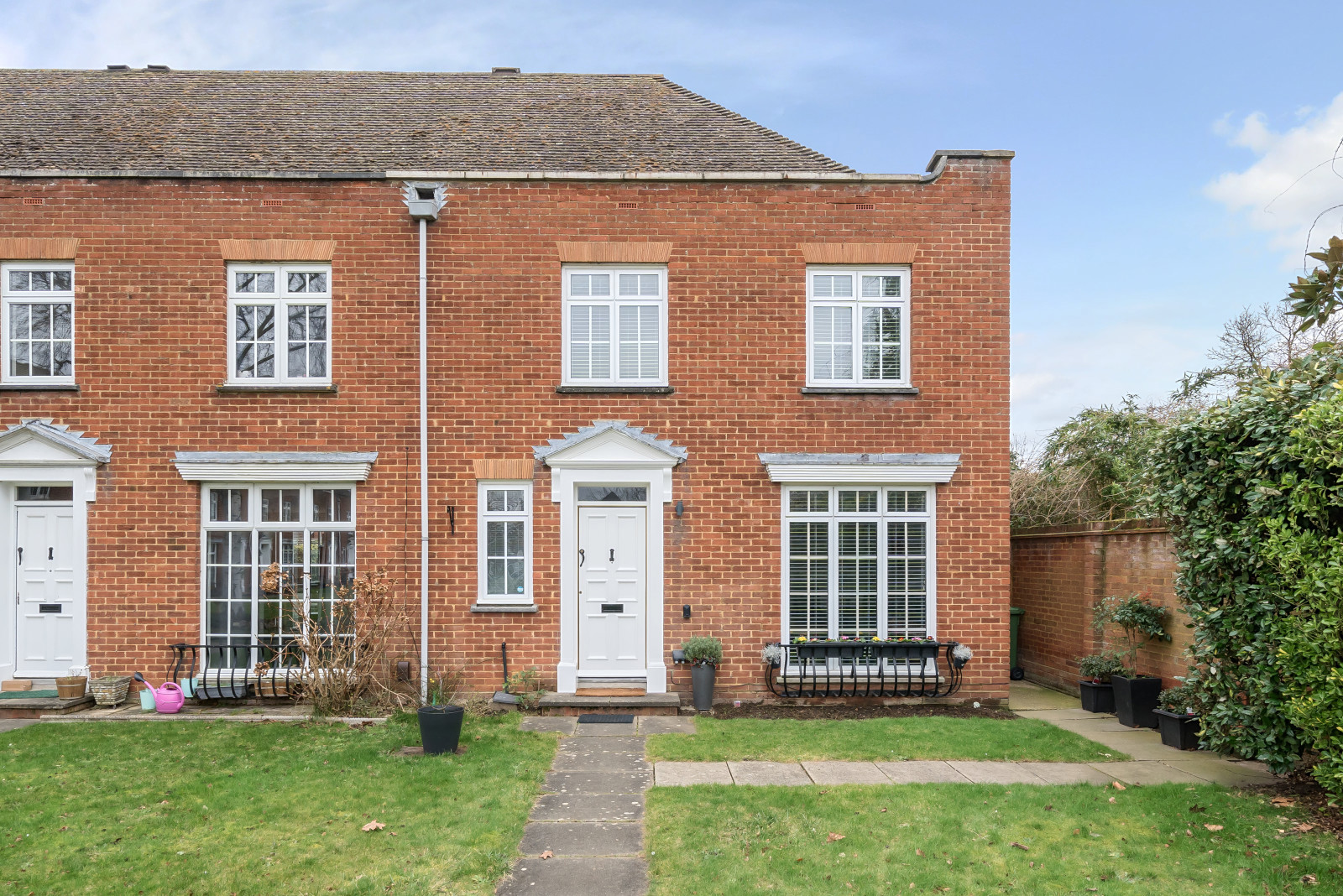Summary
An elegant and immaculately presented end or terrace, Georgian style townhouse that has undergone extensive modernisation. Situated in an enviable quite position, forming part of the sought-after Mulberry Trees development, only 0.7 miles from the village centre and mainline station.
Council Tax Band: F (£3,180.36). EPC: D
Key Features
- Prime position with this sought-after development
- Extensively modernised with the last 2 years
- 3 Large bedrooms
- Stunning open plan kitchen with integrated appliances
- Beautifully appointed bathroom and guest cloakroom
- Sunny walled rear garden
- Garage
- 0.7 mile walk of High Street and mainline station
Full Description
This beautiful home has been extensively modernised by our clients, over the past 2 years, including re-wiring, sealed unit double-glazing, refitment of all sanitary ware, the installation of a stunning kitchen and many other subtle alterations and improvements. The property is set on an east/west axis so all the rooms are flooded with sunlight. The modernisation has been carried out in a contemporary style that appeals to today's less formal style of living, whilst providing a practical layout with good storage and is ideal for entertaining with its easy flow and useful guest cloakroom.
From the moment you step through the front door you immediately get a sense that this is a special home. It retains its parquet flooring that runs through the ground floor reception rooms giving the natural warmth of wood and reflects the light. Whilst the living space is open plan, it naturally divides itself into defined areas. The dining room opens onto the garden and the kitchen has been beautifully fitted and incorporates integrated appliances. To the first floor there is access off the landing to a large loft that provides further excellent storage. All three bedrooms are of a generous size and the two principal rooms are double aspect and the main and the third bedrooms have built-in wardrobes. Completing the package is the beautifully appointed bathroom fitted with a modern 3-piece white suite complemented by a fully tiled surround.
The rear garden extends to approximately 30’ x 27’ and makes an attractive backdrop with its old stock brick wall to the right-hand side and rear. A full width patio and path enclose a central lawn bordered by mature shrubs with a garden shed to the rear and a gated side access.
Floor Plan

Location
Mulberry Trees is a sought after quiet residential development within a short stroll of historic 'Old Shepperton' with its picturesque Church Square, fine Norman Church, reputable selection of public houses and restaurants. Shepperton offers a friendly village community, ideal for bringing up a family and boasts an excellent selection of state and private schools, catering for all age groups. The village centre with its traditional bustling High Street, bus routes to Heathrow and surrounding principal towns and station (London Waterloo, 53 minutes) are within 0.7 miles. The modern town centre of Walton-on-Thames with its excellent shopping and entertainment facilities is just over one mile. For the motorist, junction 1, M3 & the start of the A316 to London and junction 11, M25 are 2.6 and 4.3 miles respectively.

























